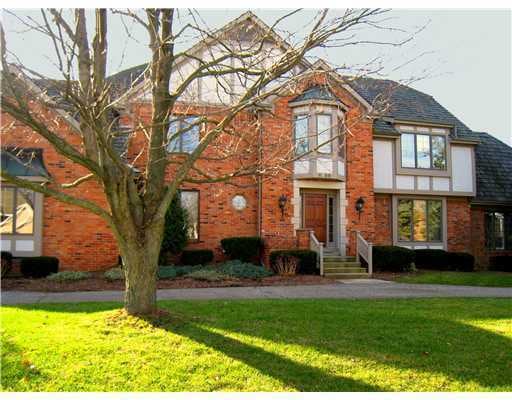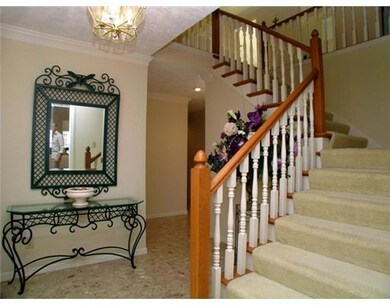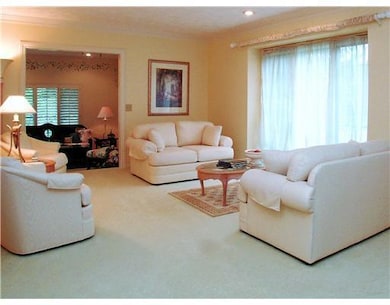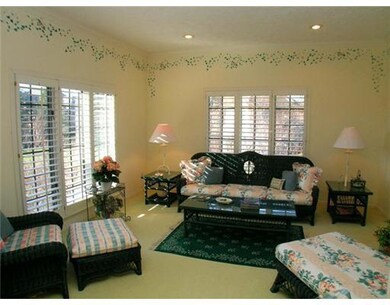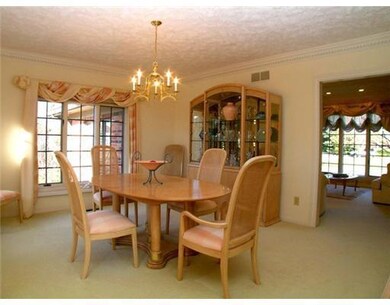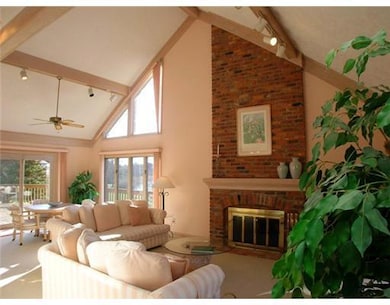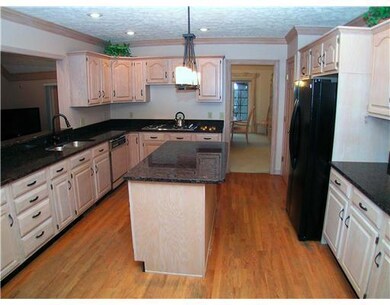
6469 E Island Lake Dr East Lansing, MI 48823
Highlights
- Lake Front
- Deck
- Whirlpool Bathtub
- MacDonald Middle School Rated A-
- Cathedral Ceiling
- 2 Fireplaces
About This Home
As of May 2012Welcome to this Al White/Cawood built home on the water! From the copper overhangs & the brick/stucco exterior of this grand manor, to the magnificent floor plan & views from the interior, this home has a wealth of appeal! Upon entry is marble flooring with views to the spindled stairway as well as the French style formal living room. Step down once to the four season room with beautifully louvered shutters & lake views. The new granite kitchen, spectacular in size, has a huge granite center island for extra work space and is bright & opens to the family room that is equipped with soaring cathedral ceilings, as well as a wood burning brick fireplace. This area is wrapped in windows & has a deck the full length of the house perfect for entertaining & a barbeque! The formal dining is just a step up from the family room & is also adjacent to the kitchen and the formal living room. A library complete with built in shelves is just down the hall from the kitchen. On the second level you're invited by four spacious bedrooms, three full baths, including a master and a junior suite! The master is equipped with his & her closets that both have windows for natural light & are 8x15 in size! Plenty of room for any clothes collector. The master bath is graced with marble countertops as well as a Jacuzzi tub with tile surround & shower & windows that are half octagon providing bright sunlight. The jr. suite has a walk in closet & a separate sitting area, with views of the water outdoors. Walk out LL offers a FP a full bath & a study!
Last Agent to Sell the Property
Craig Bushong
Berkshire Hathaway HomeServices Listed on: 01/03/2012
Last Buyer's Agent
Dodie Neller
Coldwell Banker Professionals-E.L. License #6501114516
Home Details
Home Type
- Single Family
Year Built
- Built in 1988
Lot Details
- 0.58 Acre Lot
- Lot Dimensions are 160 x 157
- Lake Front
- Sprinkler System
Parking
- 3 Car Attached Garage
- Garage Door Opener
- Circular Driveway
Home Design
- Brick Exterior Construction
- Wood Siding
- Stucco
Interior Spaces
- 2-Story Property
- Bar
- Beamed Ceilings
- Cathedral Ceiling
- Ceiling Fan
- 2 Fireplaces
- Wood Burning Fireplace
- Entrance Foyer
- Great Room
- Living Room
- Formal Dining Room
Kitchen
- Oven
- Indoor Grill
- Range
- Microwave
- Dishwasher
- Disposal
Bedrooms and Bathrooms
- 4 Bedrooms
- Whirlpool Bathtub
Laundry
- Laundry on main level
- Dryer
- Washer
Finished Basement
- Walk-Out Basement
- Basement Fills Entire Space Under The House
- Exterior Basement Entry
- Natural lighting in basement
Home Security
- Home Security System
- Fire and Smoke Detector
Outdoor Features
- Deck
- Covered patio or porch
Utilities
- Humidifier
- Forced Air Heating and Cooling System
- Heating System Uses Natural Gas
- Vented Exhaust Fan
- Gas Water Heater
- Cable TV Available
Listing and Financial Details
- Home warranty included in the sale of the property
Ownership History
Purchase Details
Home Financials for this Owner
Home Financials are based on the most recent Mortgage that was taken out on this home.Purchase Details
Purchase Details
Similar Homes in East Lansing, MI
Home Values in the Area
Average Home Value in this Area
Purchase History
| Date | Type | Sale Price | Title Company |
|---|---|---|---|
| Warranty Deed | $397,000 | Tri Title Agency Llc | |
| Quit Claim Deed | -- | -- | |
| Warranty Deed | $350,000 | -- |
Property History
| Date | Event | Price | Change | Sq Ft Price |
|---|---|---|---|---|
| 06/24/2025 06/24/25 | For Sale | $714,900 | +80.1% | $114 / Sq Ft |
| 05/31/2012 05/31/12 | Sold | $397,000 | -9.8% | $63 / Sq Ft |
| 05/24/2012 05/24/12 | Pending | -- | -- | -- |
| 01/03/2012 01/03/12 | For Sale | $439,900 | -- | $70 / Sq Ft |
Tax History Compared to Growth
Tax History
| Year | Tax Paid | Tax Assessment Tax Assessment Total Assessment is a certain percentage of the fair market value that is determined by local assessors to be the total taxable value of land and additions on the property. | Land | Improvement |
|---|---|---|---|---|
| 2024 | $15,553 | $348,500 | $66,900 | $281,600 |
| 2023 | $15,553 | $328,200 | $66,600 | $261,600 |
| 2022 | $14,913 | $310,700 | $63,100 | $247,600 |
| 2021 | $14,637 | $306,000 | $60,300 | $245,700 |
| 2020 | $14,528 | $296,900 | $60,300 | $236,600 |
| 2019 | $13,874 | $296,800 | $56,100 | $240,700 |
| 2018 | $13,356 | $294,500 | $64,500 | $230,000 |
| 2017 | $12,753 | $293,500 | $63,100 | $230,400 |
| 2016 | $7,060 | $282,400 | $62,400 | $220,000 |
| 2015 | $7,060 | $271,600 | $105,120 | $166,480 |
| 2014 | $7,060 | $255,800 | $92,505 | $163,295 |
Agents Affiliated with this Home
-
Michael Korrey
M
Seller's Agent in 2025
Michael Korrey
RE/MAX Michigan
(517) 899-1604
4 in this area
44 Total Sales
-
C
Seller's Agent in 2012
Craig Bushong
Berkshire Hathaway HomeServices
-
D
Buyer's Agent in 2012
Dodie Neller
Coldwell Banker Professionals-E.L.
Map
Source: Greater Lansing Association of Realtors®
MLS Number: 32700
APN: 02-02-05-202-012
- 6455 E Island Lake Dr
- 6381 Pine Hollow Dr
- 6445 Pine Hollow Dr
- 16750 Printemp Dr Unit 9
- 16740 Printemp Dr Unit 10
- 6285 Heathfield Dr
- 5859 Printemp Dr Unit 9
- 6261 Windrush Ln
- 6247 W Golfridge Dr
- 16600 La Fleur Dr
- 6243 W Golfridge Dr
- 6397 Ridgepond Place
- 6171 Graebear Trail
- 0 Park Lake Rd
- 6097 Southridge Rd
- 6501 Coleman Rd
- 6108 Skyline Dr
- 6608 Periwinkle Ln
- 6111 Fresno Ln
- 0 English Oak Dr
