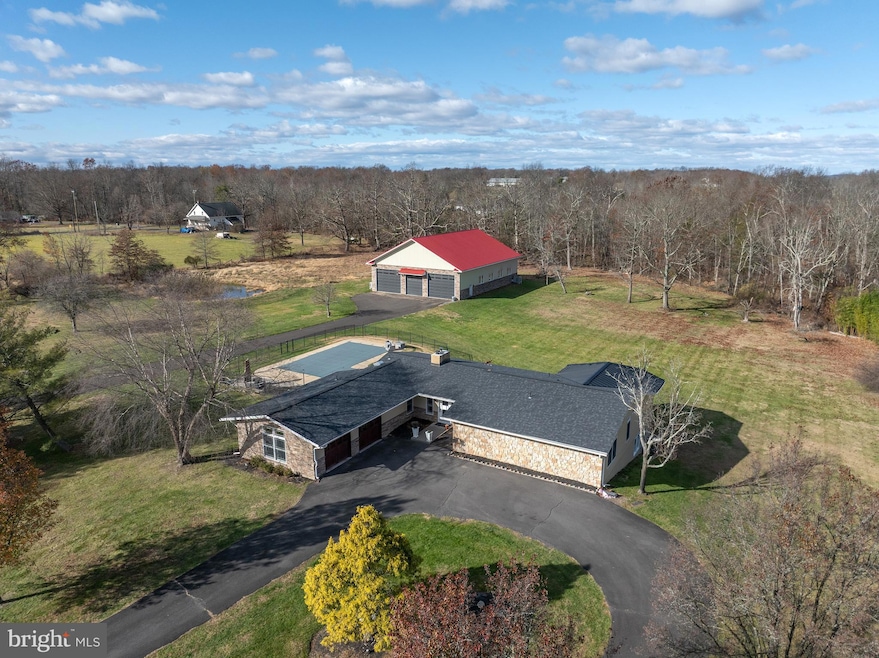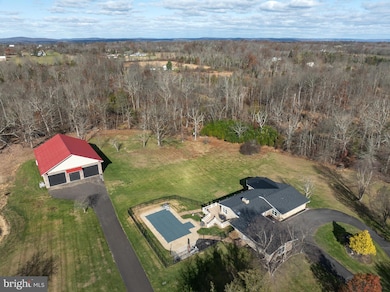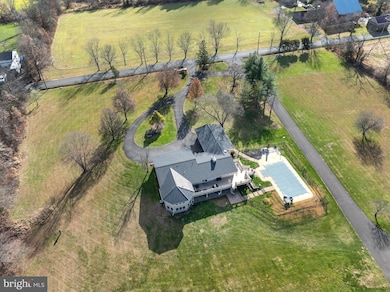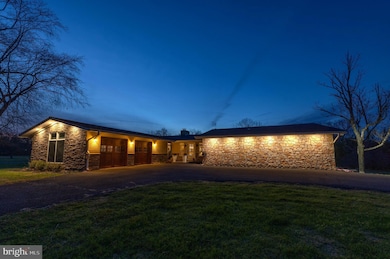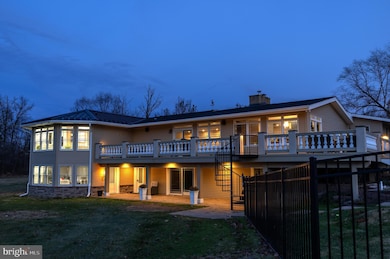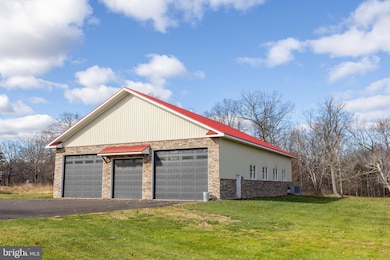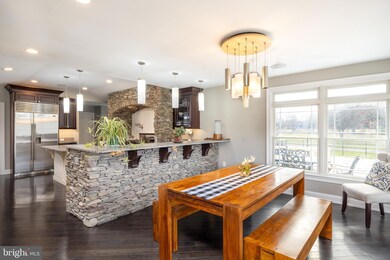6469 Groveland Rd Pipersville, PA 18947
Plumstead NeighborhoodEstimated payment $12,251/month
Highlights
- In Ground Pool
- Gourmet Kitchen
- 10.53 Acre Lot
- Tohickon Middle School Rated A-
- Commercial Range
- Open Floorplan
About This Home
Sprawling 10+ acres compound offers everything you could possibly want in a fully updated and modern Central Bucks East SD home, just minutes from historic Doylestown Borough, New Hope, and the quaint, historic villages of greater Bucks County. The wide open main level features high ceilings, panoramic views of the back field and forests, and flows out to a wrap around deck which descends to the swimming pool. The fully updated and equipped chef’s kitchen includes stately stonework, a 6 burner + grill Viking built in range with double oven, all stainless steel appliances, built-in microwave in the island, Sub Zero fridge, large pantry, a breakfast bar and open plan eat-in dining room. The main-level primary bedroom has been expanded with a brand new impeccable bathroom addition, complete with double custom vanities, a large freestanding luxury tub, and huge walk-in shower. Double oversized walk-in closets, vaulted ceiling, and convenient hallway laundry make the main level living very convenient. Two additional bedrooms on the main level and a hallway full bath, and guest powder room round out the first floor. The finished lower level is at-grade and features a bright brand new office with wet bar, a large family room with fireplace, two additional bedrooms, a large exercise/bonus room and hall full bath. Almost entirely finished, the lower level opens out to a huge covered patio almost the same size as the deck above, and an unfished room could be on opportunity for a second full bath or powder room. Outside, down the second driveway and next to the pond, you will find a tremendous outbuilding: the 60’ x 80’ garage. Three roll up doors (two 14’ and one 12’), a clear span inside, with a 16' clearance to the finished ceiling, heated and cooled and conventionally framed and insulated, it can serve a wide variety of hobbies or collections from cars, RV, carpentry/contracting, horses, etc! Walk or ride the grounds of the property and enjoy a partially wooded retreat with a creek running through and soak in a pastoral country setting that’s easily commutable to the greater Delaware Valley area.
Listing Agent
(215) 317-5565 steve.darlington@foxroach.com BHHS Fox & Roach-New Hope License #AB-047707L Listed on: 11/21/2025

Co-Listing Agent
(267) 760-4537 jesse.darlington@foxroach.com BHHS Fox & Roach-New Hope License #RS311230
Home Details
Home Type
- Single Family
Est. Annual Taxes
- $10,748
Year Built
- Built in 1977 | Remodeled in 2025
Lot Details
- 10.53 Acre Lot
- Property is in excellent condition
- Property is zoned RO
Parking
- 42 Garage Spaces | 2 Direct Access and 40 Detached
- 10 Driveway Spaces
- Garage Door Opener
Home Design
- Block Foundation
- Frame Construction
Interior Spaces
- Property has 2 Levels
- Open Floorplan
- Vaulted Ceiling
- Ceiling Fan
- Recessed Lighting
- 2 Fireplaces
- Wood Burning Stove
- Wood Burning Fireplace
- Gas Fireplace
- Living Room
- Combination Kitchen and Dining Room
- Home Office
- Bonus Room
Kitchen
- Gourmet Kitchen
- Breakfast Area or Nook
- Double Oven
- Commercial Range
- Six Burner Stove
- Built-In Range
- Range Hood
- Microwave
- Dishwasher
- Viking Appliances
- Stainless Steel Appliances
- Kitchen Island
Bedrooms and Bathrooms
- Walk-In Closet
- Freestanding Bathtub
- Hydromassage or Jetted Bathtub
- Walk-in Shower
Laundry
- Laundry on main level
- Electric Dryer
- Washer
Partially Finished Basement
- Interior and Exterior Basement Entry
- Basement with some natural light
Pool
- In Ground Pool
- Spa
Outdoor Features
- Exterior Lighting
Schools
- Holicong Middle School
- Central Bucks High School East
Utilities
- Forced Air Heating and Cooling System
- Heating System Uses Oil
- Heating System Powered By Leased Propane
- 200+ Amp Service
- Well
- Electric Water Heater
- On Site Septic
Community Details
- No Home Owners Association
- Wismer Subdivision
Listing and Financial Details
- Coming Soon on 11/29/25
- Tax Lot 061-006
- Assessor Parcel Number 34-006-061-006
Map
Home Values in the Area
Average Home Value in this Area
Tax History
| Year | Tax Paid | Tax Assessment Tax Assessment Total Assessment is a certain percentage of the fair market value that is determined by local assessors to be the total taxable value of land and additions on the property. | Land | Improvement |
|---|---|---|---|---|
| 2025 | $10,335 | $59,480 | $9,020 | $50,460 |
| 2024 | $10,335 | $59,480 | $9,020 | $50,460 |
| 2023 | $10,006 | $59,480 | $9,020 | $50,460 |
| 2022 | $9,895 | $59,480 | $9,020 | $50,460 |
| 2021 | $9,784 | $64,360 | $13,900 | $50,460 |
| 2020 | $9,784 | $64,360 | $13,900 | $50,460 |
| 2019 | $9,724 | $64,360 | $13,900 | $50,460 |
| 2018 | $9,724 | $64,360 | $13,900 | $50,460 |
| 2017 | $8,697 | $58,840 | $13,920 | $44,920 |
| 2016 | $8,697 | $58,840 | $13,920 | $44,920 |
| 2015 | -- | $58,840 | $13,920 | $44,920 |
| 2014 | -- | $58,840 | $13,920 | $44,920 |
Property History
| Date | Event | Price | List to Sale | Price per Sq Ft | Prior Sale |
|---|---|---|---|---|---|
| 11/18/2015 11/18/15 | Sold | $762,500 | -8.1% | $306 / Sq Ft | View Prior Sale |
| 09/14/2015 09/14/15 | Pending | -- | -- | -- | |
| 06/29/2015 06/29/15 | For Sale | $830,000 | -- | $333 / Sq Ft |
Purchase History
| Date | Type | Sale Price | Title Company |
|---|---|---|---|
| Deed | $762,500 | None Available | |
| Deed | $335,000 | -- |
Source: Bright MLS
MLS Number: PABU2109764
APN: 34-006-061-006
- Lot 1 Groveland Rd
- 5382 Wismer Rd
- 5987 Point Pleasant Pike
- 5895 Rodgers Rd
- 6934 Greene Meadow Ln
- 7640 Tohickon Hill Rd
- 5090 Durham Rd
- 6398 Durham Rd
- 52 River Rd
- 5403 Stump Rd
- 0 Old Easton Rd Unit PABU2095398
- 5805 Ridgeview Dr
- 121 Byram Ln
- 7078 Easton Rd
- 38 Bridge One Ln
- 146 Cafferty Rd
- 6680 Point Pleasant Pike
- 6169 Carversville Rd
- 343 E Dark Hollow Rd
- 5068 Kratz Carriage Rd
- 7223 Ferry Rd Unit ID1336811P
- 4867 River Rd Unit B
- 4867 River Rd Unit A
- 4851 River Rd Unit B
- 96 River Rd
- 18 Bridge Four Ln
- 5104 Arbor Hill Ct
- 3103 Bedminster Rd
- 132 E Dark Hollow Rd Unit MAIN HOUSE
- 4000 Lilly Dr
- 4017 Lily Dr
- 6279 Upper York Rd Unit APARTMENT
- 3910 Cephas Child Rd Unit 9
- 3799 Jacob Stout Rd Unit 2
- 3784 William Daves Rd Unit 12
- 320 Schadle Rd
- 779 Center School Rd
- 3744 Swetland Dr
- 3842 Old Easton Rd
- 4662 Dr
