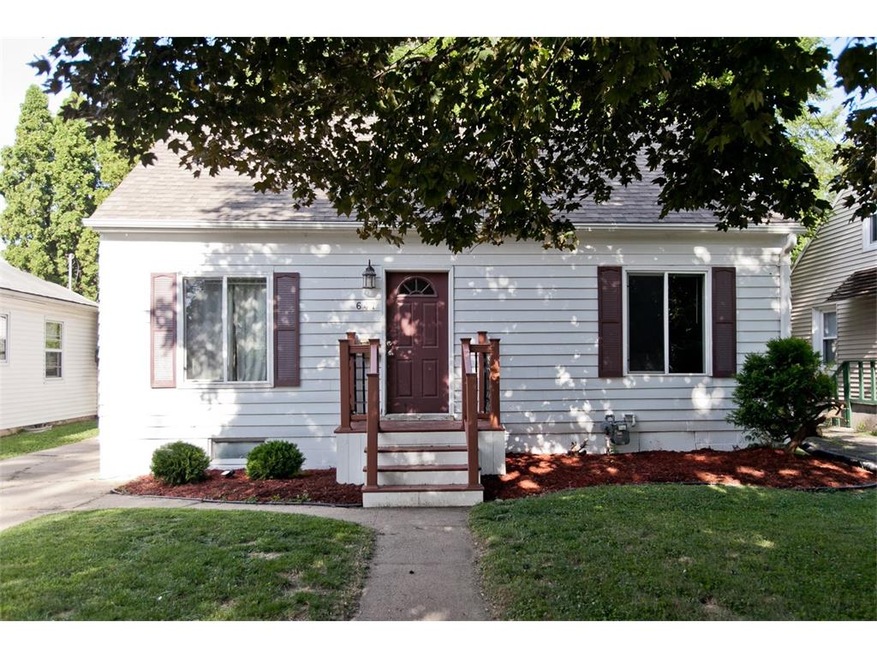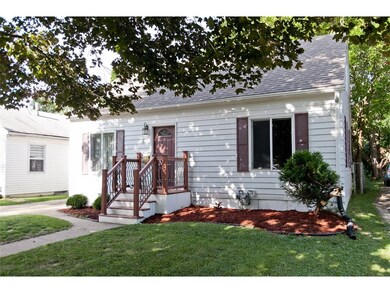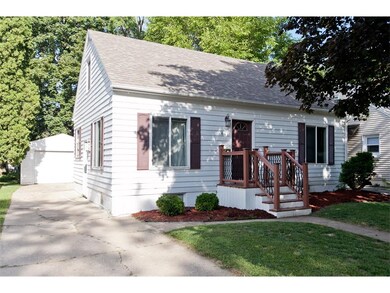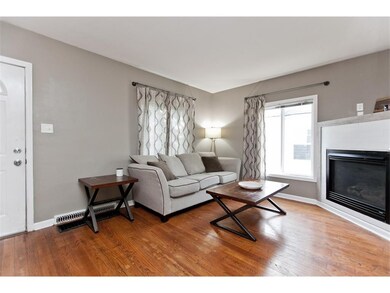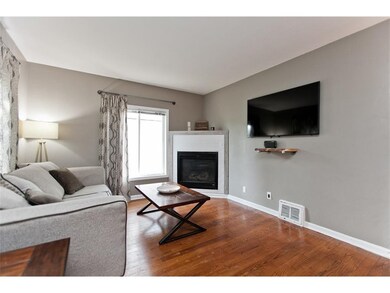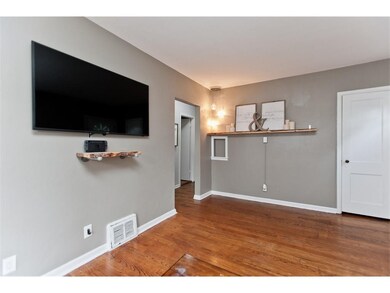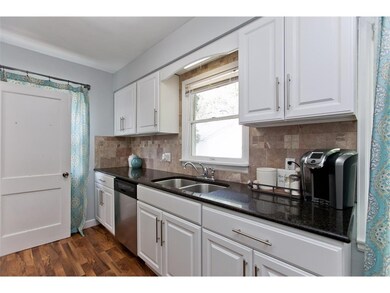
647 30th St SE Cedar Rapids, IA 52403
Highlights
- 1 Car Detached Garage
- Forced Air Cooling System
- Fenced
- Eat-In Kitchen
- Combination Kitchen and Dining Room
- Gas Fireplace
About This Home
As of October 2017Did you say you were looking for something solid and really cute?! That's exactly what you'll find in this house. The cozy living room, Gas fireplace and wood floors are sure to make you feel at home...but here are even more features that this property offers: Updated kitchen with quartz counter tops, updated bathroom, master bedroom and en suite, newer windows, roof is in excellent condition, fenced in back yard and so much more. The basement has been tiled and is ready for you to finish it for even more living space. This house is ready to move into. Set up a showing today!
Home Details
Home Type
- Single Family
Est. Annual Taxes
- $2,262
Year Built
- 1948
Lot Details
- Lot Dimensions are 45 x 134
- Fenced
Home Design
- Frame Construction
Interior Spaces
- 1,036 Sq Ft Home
- 1.5-Story Property
- Gas Fireplace
- Living Room with Fireplace
- Combination Kitchen and Dining Room
Kitchen
- Eat-In Kitchen
- Range
- Microwave
- Dishwasher
- Disposal
Bedrooms and Bathrooms
- Primary bedroom located on second floor
Laundry
- Dryer
- Washer
Basement
- Basement Fills Entire Space Under The House
- Block Basement Construction
Parking
- 1 Car Detached Garage
- Garage Door Opener
Utilities
- Forced Air Cooling System
- Heating System Uses Gas
- Gas Water Heater
Ownership History
Purchase Details
Home Financials for this Owner
Home Financials are based on the most recent Mortgage that was taken out on this home.Purchase Details
Home Financials for this Owner
Home Financials are based on the most recent Mortgage that was taken out on this home.Purchase Details
Home Financials for this Owner
Home Financials are based on the most recent Mortgage that was taken out on this home.Purchase Details
Home Financials for this Owner
Home Financials are based on the most recent Mortgage that was taken out on this home.Purchase Details
Home Financials for this Owner
Home Financials are based on the most recent Mortgage that was taken out on this home.Purchase Details
Home Financials for this Owner
Home Financials are based on the most recent Mortgage that was taken out on this home.Purchase Details
Home Financials for this Owner
Home Financials are based on the most recent Mortgage that was taken out on this home.Similar Homes in Cedar Rapids, IA
Home Values in the Area
Average Home Value in this Area
Purchase History
| Date | Type | Sale Price | Title Company |
|---|---|---|---|
| Warranty Deed | $120,000 | None Available | |
| Deed | -- | -- | |
| Warranty Deed | $104,000 | None Available | |
| Warranty Deed | $101,000 | None Available | |
| Special Warranty Deed | $65,000 | None Available | |
| Special Warranty Deed | -- | None Available | |
| Contract Of Sale | $65,000 | None Available |
Mortgage History
| Date | Status | Loan Amount | Loan Type |
|---|---|---|---|
| Open | $102,000 | Adjustable Rate Mortgage/ARM | |
| Previous Owner | $91,600 | No Value Available | |
| Previous Owner | -- | No Value Available | |
| Previous Owner | $93,600 | New Conventional | |
| Previous Owner | $95,950 | New Conventional | |
| Previous Owner | $55,250 | Seller Take Back |
Property History
| Date | Event | Price | Change | Sq Ft Price |
|---|---|---|---|---|
| 10/06/2017 10/06/17 | Sold | $120,000 | +2.6% | $116 / Sq Ft |
| 08/25/2017 08/25/17 | Pending | -- | -- | -- |
| 08/15/2017 08/15/17 | Price Changed | $117,000 | +2.2% | $113 / Sq Ft |
| 04/22/2016 04/22/16 | Sold | $114,500 | -0.4% | $111 / Sq Ft |
| 03/13/2016 03/13/16 | Pending | -- | -- | -- |
| 02/10/2016 02/10/16 | For Sale | $115,000 | +10.6% | $111 / Sq Ft |
| 03/23/2015 03/23/15 | Sold | $104,000 | 0.0% | $100 / Sq Ft |
| 03/03/2015 03/03/15 | Pending | -- | -- | -- |
| 02/03/2015 02/03/15 | For Sale | $104,000 | +3.0% | $100 / Sq Ft |
| 12/02/2013 12/02/13 | Sold | $101,000 | -10.6% | $97 / Sq Ft |
| 11/06/2013 11/06/13 | Pending | -- | -- | -- |
| 05/03/2013 05/03/13 | For Sale | $112,950 | -- | $109 / Sq Ft |
Tax History Compared to Growth
Tax History
| Year | Tax Paid | Tax Assessment Tax Assessment Total Assessment is a certain percentage of the fair market value that is determined by local assessors to be the total taxable value of land and additions on the property. | Land | Improvement |
|---|---|---|---|---|
| 2023 | $2,752 | $139,100 | $23,900 | $115,200 |
| 2022 | $2,462 | $130,500 | $23,900 | $106,600 |
| 2021 | $2,486 | $118,800 | $20,500 | $98,300 |
| 2020 | $213 | $112,700 | $17,000 | $95,700 |
| 2019 | $2,240 | $103,900 | $17,000 | $86,900 |
| 2018 | $1,994 | $103,900 | $17,000 | $86,900 |
| 2017 | $1,938 | $98,500 | $17,000 | $81,500 |
| 2016 | $1,938 | $91,200 | $17,000 | $74,200 |
| 2015 | $1,974 | $92,752 | $17,044 | $75,708 |
| 2014 | $1,974 | $96,016 | $22,725 | $73,291 |
| 2013 | $2,000 | $96,016 | $22,725 | $73,291 |
Agents Affiliated with this Home
-
J
Seller's Agent in 2017
Jeremiah Harris
Pinnacle Realty LLC
(319) 551-8056
28 Total Sales
-
B
Seller's Agent in 2016
Brent Rule
RE/MAX
(319) 573-0811
30 Total Sales
-
R
Seller's Agent in 2015
Robert Young
SKOGMAN REALTY
(319) 310-2828
4 Total Sales
-
J
Seller's Agent in 2013
Jennifer Foss
eXp Realty
(319) 270-6287
36 Total Sales
Map
Source: Cedar Rapids Area Association of REALTORS®
MLS Number: 1707599
APN: 14234-54016-00000
- 2700 Mount Vernon Rd SE
- 650 32nd St SE
- 2715 Dalewood Ave SE
- 913 32nd St SE
- 705 Grant Wood Dr SE
- 654 34th St SE
- 1158 28th St SE
- 3035 12th Ave SE
- 2539 Vernon Ct SE
- 361 30th St SE
- 1033 26th St SE
- 1223 Memorial Dr SE
- 3620 Mt Vernon Rd SE Unit 11
- 2825 14th Ave SE
- 2420 11th Ave SE
- 1372 Norwood Dr SE
- 341 34th St SE
- 3009 Terry Dr SE
- 3824 Dalewood Ave SE
- 1120 23rd St SE
