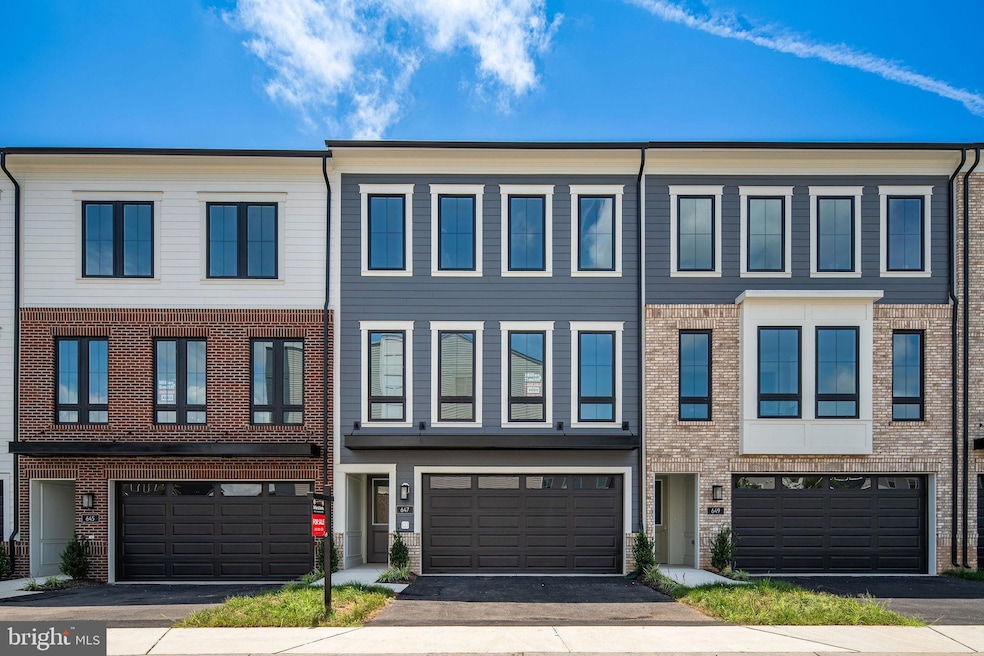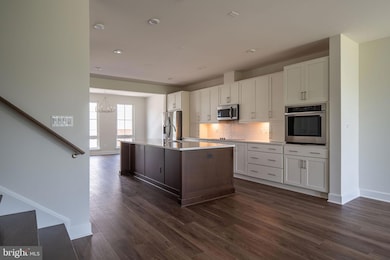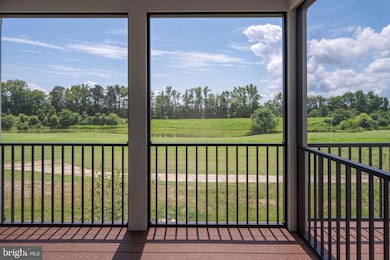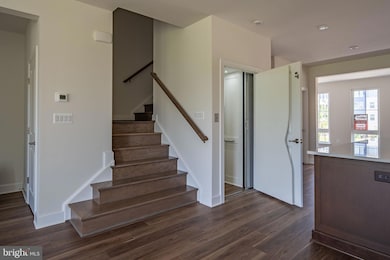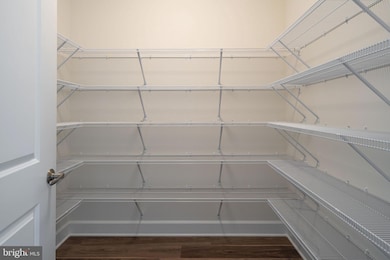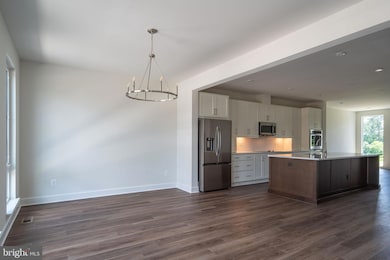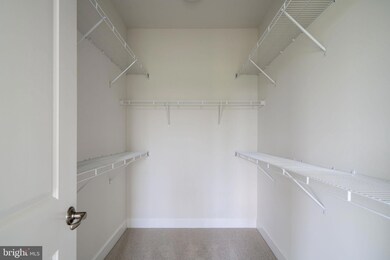647 Angelfish Way Woodbridge, VA 22191
Belmont Bay NeighborhoodEstimated payment $4,535/month
Highlights
- Marina
- Active Adult
- Transitional Architecture
- New Construction
- Recreation Room
- Terrace
About This Home
NEW MILLER AND SMITH HOME IN BEACON PARK AT BELMONT BAY AVAILABLE NOW! The areas premier 55+ adult community! This stunning personal elevator Galleon model features over 2800 square feet of finished living space on 3 levels. Structural options included are elevation 1, screened in porch, concrete rear patio, entry floor full bath, hardwood staircases, shower only upgrade on entry level, and personal elevator. Entry level includes 2 car garage, foyer, and finished rec-room, and unfinished storage space. Main level includes open kitchen with white soft close cabinets with a designer walnut island, formal dining room, huge walk-in pantry, and spacious family room. The suite level boasts a large primary suite with luxury bath, zero entry frameless shower, and large walk-in closet, 2 large guest bedrooms, full bath with separate vanity, and laundry room. Upgraded LVP flooring throughout with the exception of the bedrooms. This home is gorgeous, ready to show, and move-in ready! Homesite within walking distance to the Belmont Bay Harbor Marina, walking trails, parkland preserve, shops, and more! VRE within the Belmont Bay community!
Listing Agent
(202) 506-3674 relocation@c21redwood.com Century 21 Redwood Realty Listed on: 07/31/2025

Townhouse Details
Home Type
- Townhome
Est. Annual Taxes
- $2,073
Year Built
- Built in 2024 | New Construction
Lot Details
- 2,112 Sq Ft Lot
- Property is in excellent condition
HOA Fees
- $146 Monthly HOA Fees
Parking
- 2 Car Attached Garage
- Front Facing Garage
Home Design
- Transitional Architecture
- Brick Exterior Construction
- Slab Foundation
- Vinyl Siding
Interior Spaces
- Property has 3 Levels
- Double Pane Windows
- Atrium Windows
- Entrance Foyer
- Family Room
- Dining Room
- Recreation Room
Kitchen
- Built-In Oven
- Range Hood
- Ice Maker
- Dishwasher
- Kitchen Island
- Disposal
Bedrooms and Bathrooms
- 3 Bedrooms
Laundry
- Laundry Room
- Laundry on upper level
Outdoor Features
- Terrace
Utilities
- 90% Forced Air Heating and Cooling System
- Vented Exhaust Fan
- Electric Water Heater
Listing and Financial Details
- Tax Lot 4
- Assessor Parcel Number 8492-32-6497
Community Details
Overview
- Active Adult
- Association fees include trash, snow removal
- Active Adult | Residents must be 55 or older
- Built by Miller & Smith
- Belmont Bay Subdivision, Galleon Floorplan
Amenities
- Common Area
Recreation
- Marina
- Jogging Path
Map
Home Values in the Area
Average Home Value in this Area
Property History
| Date | Event | Price | List to Sale | Price per Sq Ft |
|---|---|---|---|---|
| 10/04/2025 10/04/25 | Price Changed | $799,990 | -2.6% | $286 / Sq Ft |
| 07/31/2025 07/31/25 | For Sale | $821,510 | -- | $293 / Sq Ft |
Source: Bright MLS
MLS Number: VAPW2100734
- 645 Angelfish Way
- 13825 Estuary Place
- 680 Watermans Dr Unit 301
- 680 Watermans Dr Unit 505
- 13717 Course View Way
- 13723 Course View Way
- 743 Vestal St
- 485 Harbor Side St Unit 703
- 485 Harbor Side St Unit 407
- 485 Harbor Side St Unit 714
- 485 Harbor Side St Unit 405
- Marbella Plan at Beacon Park Towns - Beacon Park Townhomes
- The Galleon Plan at Beacon Park Towns - Beacon Park Elevator Townhomes for 55+
- 13818 Custis Square
- 1 Belmont Bay Dr
- 440 Belmont Bay Dr Unit 307
- 13961 Gullane Dr
- 13967 Gullane Dr
- 13709 Marbury Ln
- 810 Belmont Bay Dr Unit 102
- 13825 Estuary Place
- 642 Belmont Bay Dr
- 485 Harbor Side St Unit 710
- 485 Harbor Side St
- 13800 Custis Square
- 725 Chevington Ct
- 13846 Greendale Dr Unit 59
- 820 Belmont Bay Dr Unit 301
- 903 Regency Rd
- 830 Belmont Bay Dr Unit 405
- 1259 Conrad Is Ln
- 14101 Kristin Ct
- 1293 Bayside Ave
- 13418 Marumsco Dr
- 1000 Annapolis Way
- 13175 Marina Way
- 1400 Eisenhower Cir
- 13186 Putnam Cir
- 13143 Putnam Cir
- 13100 Rock Ridge Ln
