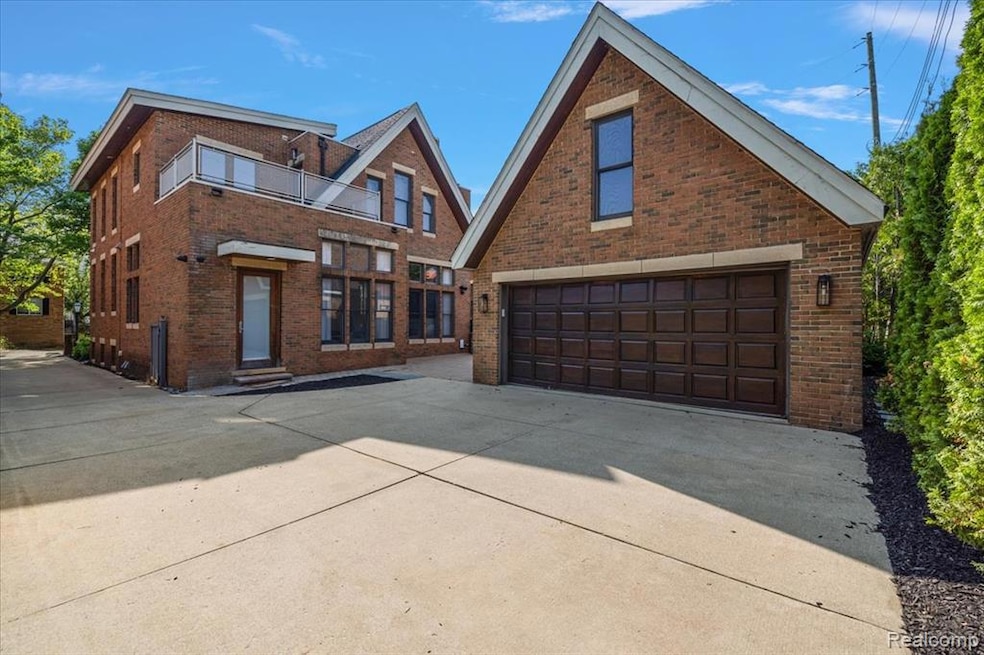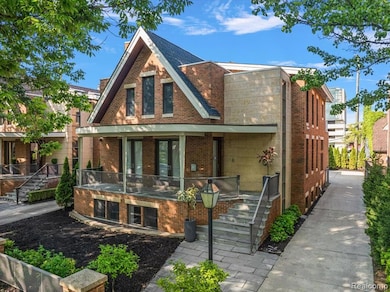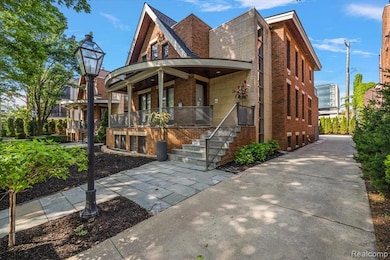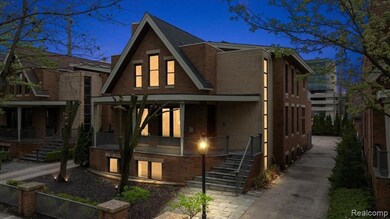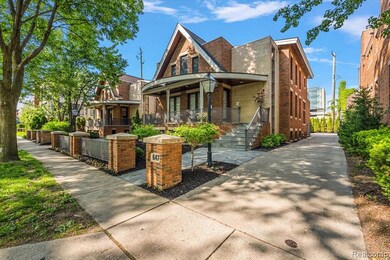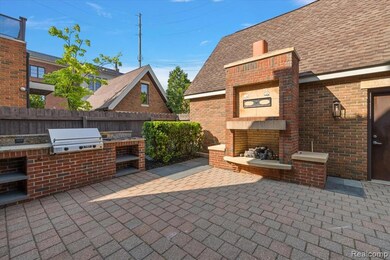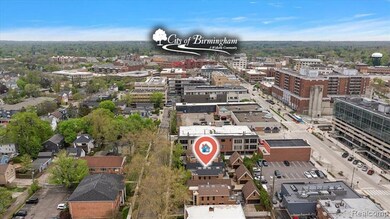647 Ann St Birmingham, MI 48009
Highlights
- Remodeled in 2023
- No HOA
- Porch
- Pierce Elementary School Rated A
- 2 Car Detached Garage
- Patio
About This Home
Experience the pinnacle of modern luxury in the heart of downtown Birmingham. This extensively renovated masterpiece offers sophisticated living just steps from the city’s premier dining, shopping, and entertainment. No detail was overlooked in this high-end transformation. Every inch of the home showcases top-of-the-line finishes, custom millwork, designer lighting, and premium materials throughout. Step inside to soaring ceilings, wide-plank hardwood floors, and a chef’s kitchen outfitted with professional-grade appliances, quartz countertops, and sleek European cabinetry finished and furnished by Katie Rodriguez Design. The open-concept living spaces are perfect for entertaining, while the cozy yet refined design makes every day feel special. Upstairs, you’ll find a serene primary suite with rooftop terrace and a bonus space for coffee or a morning stretch. A spa-inspired bath with dual vanities and a large walk-in closet, along with generously sized secondary bedrooms and a 2nd floor laundry room for ultimate convenience. Outside, enjoy a private brick paver private patio with a built-in grill and fireplace with outdoor tv setup for Sunday football or warm summer evening cocktails. This is not just a home, it’s a lifestyle. Walk to everything Birmingham has to offer and live at the center of it all, in a home that truly stands apart.
Open House Schedule
-
Tuesday, July 22, 202511:00 am to 1:00 pm7/22/2025 11:00:00 AM +00:007/22/2025 1:00:00 PM +00:00Add to Calendar
Home Details
Home Type
- Single Family
Est. Annual Taxes
- $26,828
Year Built
- Built in 2002 | Remodeled in 2023
Lot Details
- 6,098 Sq Ft Lot
- Lot Dimensions are 50x120
Home Design
- Brick Exterior Construction
- Poured Concrete
Interior Spaces
- 4,200 Sq Ft Home
- 2-Story Property
- Finished Basement
Bedrooms and Bathrooms
- 4 Bedrooms
Parking
- 2 Car Detached Garage
- Garage Door Opener
Outdoor Features
- Patio
- Porch
Location
- Ground Level
Utilities
- Forced Air Heating and Cooling System
- Heating System Uses Natural Gas
- Natural Gas Water Heater
Listing and Financial Details
- Security Deposit $22,500
- 12 Month Lease Term
- 24 Month Lease Term
- Assessor Parcel Number 1936253005
Community Details
Overview
- No Home Owners Association
- Blakeslee Add Subdivision
Pet Policy
- Pets Allowed
Map
Source: Realcomp
MLS Number: 20251019306
APN: 19-36-253-005
- 420 E Frank St
- 724 Ann St
- 411 S Old Woodward Ave Unit 1007
- 411 S Old Woodward Ave Unit 924
- 411 S Old Woodward Ave Unit 824
- 411 S Old Woodward Ave Unit 524
- 512 George St
- 820 Hazel St
- 927 Ann St
- 893 Hazel St
- 504 Landon St
- 34901 Woodward Ave Unit 500
- 750 Forest Ave Unit 202
- 750 Forest Ave Unit 503
- 1044 Hazel St
- 788 S Bates St
- 1046 S Bates St
- 444 Chester St Unit 425
- 1324 Holland St
- 1205 S Bates St
- 342 E Frank St
- 555 S Old Woodward Ave Unit 806
- 555 S Old Woodward Ave Unit 1401
- 555 S Old Woodward Ave Unit 1505
- 555 S Old Woodward Ave Unit 1507
- 555 S Old Woodward Ave Unit 1206
- 555 S Old Woodward Ave Unit 1304
- 555 S Old Woodward Ave Unit 1503
- 555 S Old Woodward Ave Unit 1009
- 555 S Woodward Ave
- 400 S Old Woodward Ave Unit 312
- 400 S Old Woodward Ave Unit 306
- 400 S Old Woodward Ave Unit 206
- 400 S Old Woodward Ave Unit 303
- 280 Daines St
- 411 S Old Woodward Ave Unit 527
- 411 S Old Woodward Ave Unit 529
- 411 S Old Woodward Ave Unit 522
- 411 S Old Woodward Ave Unit 924
- 400 S Old Woodward Ave
