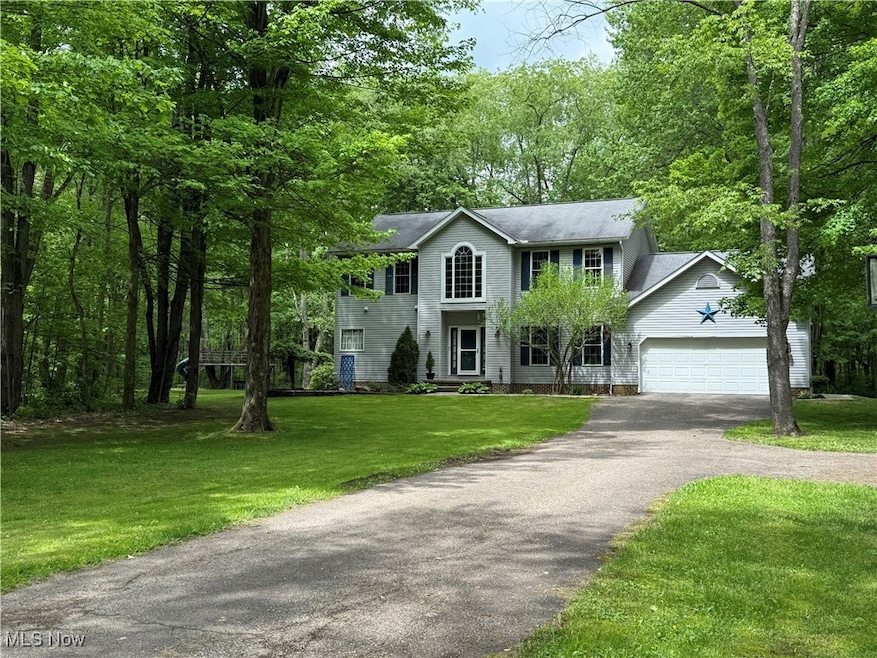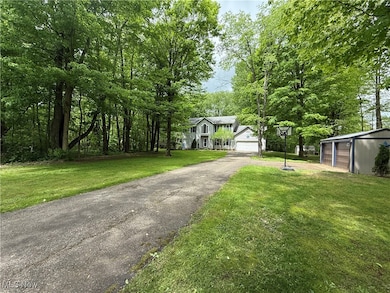647 Benedict Leavittsburg Rd Leavittsburg, OH 44430
Estimated payment $2,535/month
Highlights
- Views of Trees
- Wooded Lot
- High Ceiling
- Deck
- Traditional Architecture
- No HOA
About This Home
Welcome to your hideaway in the woods! This stunning home sits on over 6 captivating acres in a tranquil and private, wooded setting. This beautiful home was built in 2005, and has been well loved and taken care of by one family. As you enter the foyer you will notice the high ceilings, lots of natural woodwork, hardwood floors, and above are substantial windows and a large, oak decorative or plant shelf. As you continue you will enter the full dining room, also with hardwood floors and lots of space. The kitchen is aesthetically pleasing as well as functional, with lots of custom cabinets, a pantry, and breakfast bar. There is a dinette area leading to the sun room with beautiful French doors, ample windows, and doors leading to the large back deck. The focal point of the home is the impressive living room or family room, with a wood burning fire place, and stone wall that reaches up to the high ceiling, and is surrounded by beautiful windows that allow plenty of natural light to fill both levels of the home. A wrap around loft overlooks the center of the home. There are 3 extremely spacious bedrooms, all with large, walk in closets. The main bedroom is located on the first floor, with a large bathroom and second walk in closet. There are 4 total bathrooms, 2 full and 2 half, with the bathroom in the basement already being equipped with the plumbing to be a third full bath. There is a convenient first floor laundry room, washer and dryer included. The above ground, combined square footage of over 2,740 sq ft, and another 1,700 sq ft of finished space in the basement, provides over 4,400 sq ft of endless possibilities. The 2.5 car attached garage, and 2 sheds on the property allow for lots of outdoor storage. There is a large back yard cleared for entertainment, relaxation, or enjoyment as you see fit. Your new home retreat is waiting for you to make it yours! Schedule a showing today!
Listing Agent
Coldwell Banker EvenBay Real Estate LLC Brokerage Email: bjefferson@coldwellbankerevenbay.com, 330-979-1930 License #2020008340 Listed on: 05/27/2025

Home Details
Home Type
- Single Family
Est. Annual Taxes
- $4,277
Year Built
- Built in 2005
Lot Details
- 6.25 Acre Lot
- Landscaped
- Wooded Lot
Parking
- 2.5 Car Attached Garage
Home Design
- Traditional Architecture
- Vinyl Siding
Interior Spaces
- 2-Story Property
- Woodwork
- High Ceiling
- Ceiling Fan
- Wood Burning Fireplace
- Double Pane Windows
- Blinds
- Wood Frame Window
- Living Room with Fireplace
- Views of Trees
Kitchen
- Range
- Microwave
- Freezer
- Dishwasher
Bedrooms and Bathrooms
- 3 Bedrooms | 1 Main Level Bedroom
- Walk-In Closet
- 4 Bathrooms
Laundry
- Dryer
- Washer
Basement
- Basement Fills Entire Space Under The House
- Sump Pump
Home Security
- Home Security System
- Carbon Monoxide Detectors
- Fire and Smoke Detector
Outdoor Features
- Deck
Utilities
- Central Air
- Heating Available
- Water Softener
- Septic Tank
Community Details
- No Home Owners Association
Listing and Financial Details
- Assessor Parcel Number 54-153334
Map
Home Values in the Area
Average Home Value in this Area
Tax History
| Year | Tax Paid | Tax Assessment Tax Assessment Total Assessment is a certain percentage of the fair market value that is determined by local assessors to be the total taxable value of land and additions on the property. | Land | Improvement |
|---|---|---|---|---|
| 2024 | $4,277 | $117,430 | $11,450 | $105,980 |
| 2023 | $4,277 | $117,430 | $11,450 | $105,980 |
| 2022 | $3,811 | $90,160 | $10,570 | $79,590 |
| 2021 | $3,691 | $90,160 | $10,570 | $79,590 |
| 2020 | $3,741 | $90,160 | $10,570 | $79,590 |
| 2019 | $3,601 | $80,850 | $9,800 | $71,050 |
| 2018 | $3,603 | $80,850 | $9,800 | $71,050 |
| 2017 | $3,591 | $80,850 | $9,800 | $71,050 |
| 2016 | $3,522 | $80,080 | $9,800 | $70,280 |
| 2015 | $3,571 | $80,080 | $9,800 | $70,280 |
| 2014 | $3,565 | $80,080 | $9,800 | $70,280 |
| 2013 | $3,536 | $80,080 | $9,800 | $70,280 |
Property History
| Date | Event | Price | Change | Sq Ft Price |
|---|---|---|---|---|
| 08/11/2025 08/11/25 | Price Changed | $399,900 | -2.5% | $96 / Sq Ft |
| 08/04/2025 08/04/25 | Price Changed | $410,000 | -3.5% | $98 / Sq Ft |
| 05/27/2025 05/27/25 | For Sale | $425,000 | -- | $102 / Sq Ft |
Purchase History
| Date | Type | Sale Price | Title Company |
|---|---|---|---|
| Survivorship Deed | $31,000 | -- | |
| Survivorship Deed | $31,000 | -- |
Mortgage History
| Date | Status | Loan Amount | Loan Type |
|---|---|---|---|
| Closed | $33,000 | Credit Line Revolving | |
| Closed | $187,700 | New Conventional | |
| Closed | $26,000 | Credit Line Revolving | |
| Closed | $21,500 | Unknown | |
| Closed | $20,000 | Unknown | |
| Closed | $228,800 | Construction | |
| Closed | $42,900 | Construction |
Source: MLS Now
MLS Number: 5126421
APN: 54-153334
- 4075 State Route 82
- 1164 Kale Adams Rd
- 0 Homeview Ave
- 3366 Eagle Creek Rd
- 0 Layer Rd
- 3819 Warren Ravenna Rd
- 4586 Oviatt Windham Rd
- 410 Hobart Rd
- 4108 Turner Rd
- 0 Kale Adams Rd SW
- 3740 W Market St
- VL Risher Rd
- 1313 Shavers St SW
- 4250 Herr Fieldhouse Rd
- 0 Huntington Dr
- 0 Adams St
- 934 Commerce Ave NW
- 3986 Newton Falls Bailey Rd
- 348 Garfield St
- 4135 Leavitt Dr NW
- 3185 Nottingham St NW Unit 3185
- 611 Ridge Rd
- 479 Ridge Rd
- 288 Dickey Ave NW
- 3100 Valley Dale Dr NW
- 911 Milton Blvd
- 271 Folsom St NW Unit 6
- 1379 Mahoning Ave
- 1810 Mahoning Ave NW Unit 3
- 12 Edgewood St NE
- 1765 Beechwood St NE
- 1826 Cranberry Ln NE
- 4307 Harvard Dr SE
- 525 North Rd
- 604 Indiana Ave
- 426 Williams St SE
- 10 Sandpiper Trail SE
- 328 Robbins Ave
- 330 Pratt St
- 4 Arms Blvd






