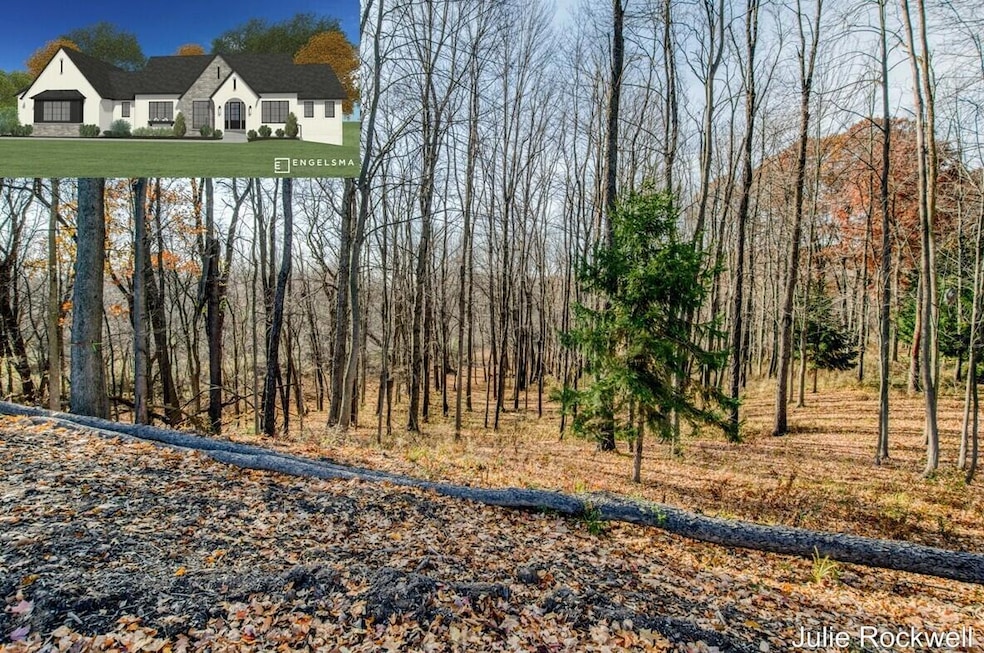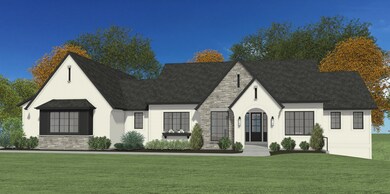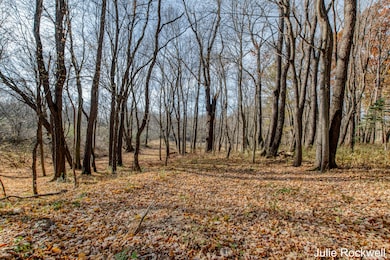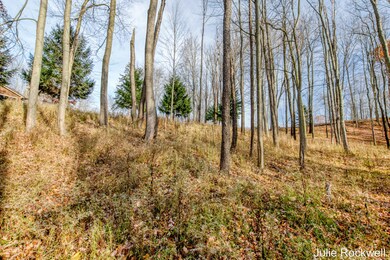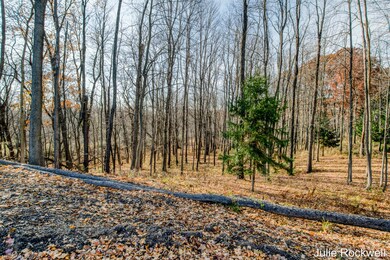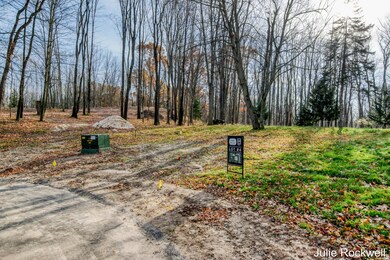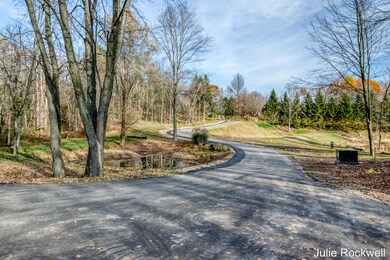647 Crahen Ave NE Grand Rapids, MI 49525
Estimated payment $11,300/month
Highlights
- New Construction
- 1.43 Acre Lot
- Wooded Lot
- Collins Elementary School Rated A
- Hilly Lot
- Main Floor Bedroom
About This Home
This fresh take on classic elegance makes for perfect inspiration with this Engelsma Homes proposed build. Situated back in on a spectacular 1.43 wooded acreage homesite tucked in the woods, the location could not be more convenient. With no HOA restrictions and the option to shift the direction of the custom build in a completely different direction, there are so many exciting possibilities for this project. Moments from Forest Hills Northern Schools, MVP Sports Athletic Club Crahen, GR Township paved trails, Frederik Meijer Gardens and highway access. Plus only 7 minutes to Knapp's Corner conveniences and the hot, new Ada Village. There isn't a better location for your new Engelsma Homes custom build. Experience the excellent process, transparent pricing, exceptional communication and outstanding craftsmanship that has earned Engelsma Homes a top reputation & very loyal, repeat clients. Public water & high speed internet. Architecture & design services included.
Listing Agent
Berkshire Hathaway HomeServices Michigan Real Estate (Cascade) License #6506046541 Listed on: 10/27/2025

Home Details
Home Type
- Single Family
Year Built
- New Construction
Lot Details
- 1.43 Acre Lot
- Lot Dimensions are 103x89x115x250x204.5x121x104
- Cul-De-Sac
- Lot Has A Rolling Slope
- Hilly Lot
- Wooded Lot
Parking
- 3 Car Attached Garage
- Side Facing Garage
- Garage Door Opener
Home Design
- Proposed Property
- HardiePlank Siding
- Stucco
Interior Spaces
- 3,500 Sq Ft Home
- 1-Story Property
- Wet Bar
- Bar Fridge
- Mud Room
- Family Room
- Living Room with Fireplace
- Dining Area
- Home Office
- Home Gym
- Finished Basement
- Walk-Out Basement
Kitchen
- Eat-In Kitchen
- Range
- Microwave
- Dishwasher
- Kitchen Island
- Snack Bar or Counter
- Disposal
Bedrooms and Bathrooms
- 4 Bedrooms | 2 Main Level Bedrooms
- En-Suite Bathroom
- Bathroom on Main Level
Laundry
- Laundry Room
- Laundry on main level
- Dryer
- Washer
Accessible Home Design
- Low Threshold Shower
- Accessible Bathroom
- Accessible Bedroom
- Halls are 36 inches wide or more
Outdoor Features
- Patio
Schools
- Collins Elementary School
- Northern Hills Middle School
- Forest Hills Northern High School
Utilities
- Forced Air Heating and Cooling System
- Heating System Uses Natural Gas
- Septic Tank
- Septic System
- High Speed Internet
- Internet Available
- Cable TV Available
Community Details
- No Home Owners Association
- Built by Engelsma Homes
Map
Home Values in the Area
Average Home Value in this Area
Property History
| Date | Event | Price | List to Sale | Price per Sq Ft |
|---|---|---|---|---|
| 10/27/2025 10/27/25 | For Sale | $1,799,000 | -- | $514 / Sq Ft |
Source: MichRIC
MLS Number: 25055023
- 639 Crahen Ave NE
- 4268 Bradford St NE
- 777 W Sedona Hills Ct NE
- 757 W Sedona Hills Ct NE
- 746 W Sedona Hills Ct NE
- 4276 Bradford St NE
- 3719 Bradford St NE
- 3711 Bradford St NE
- 3890 Clearview St NE
- 4330 Aspen Trails Dr NE
- 26 Peartree Ln NE Unit 19
- 3781 Bridgehampton Dr NE
- 4090 Fulton St E
- VL/60 Ada Hills Dr
- 60 Ada Hills Dr
- 4634 Old Grand River Trail NE Unit 30
- 620 Twin Lakes Dr NE
- 201 Shore Haven Dr SE
- 320 Sycamore Way Dr SE Unit 18
- 3330 Bradford St NE
- 330 Stone Falls Dr SE
- 1030 Ada Place Dr SE Unit 1030
- 3000 Knapp St NE
- 1040 Spaulding Ave SE
- 1359 Dewberry Place NE
- 500-554 Maryland Ct NE
- 2233 Michigan St NE
- 2550 E Beltline Ave NE
- 2010 Deciduous Dr
- 450 Briar Ln NE
- 43 Lakeside Dr NE
- 1919 Bayou Ct NE
- 2311 Wealthy St SE Unit 22
- 569 Lovett Ave SE
- 1150 Plymouth Ave NE
- 1530 Sherwood Ave SE
- 3141 E Beltline Ave NE
- 1630 Leonard St NE
- 3800 Burton St SE
- 3790 Whispering Way SE
