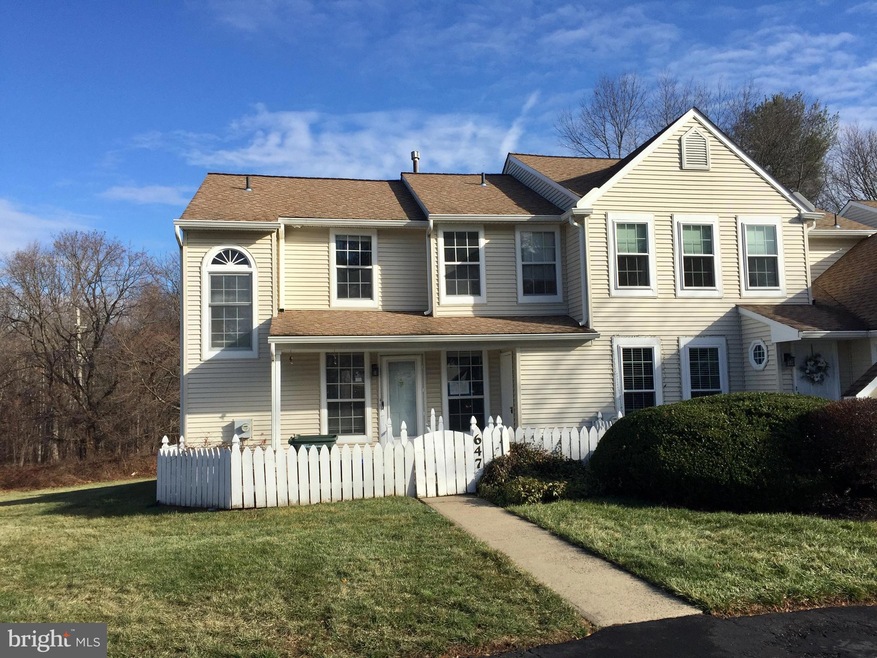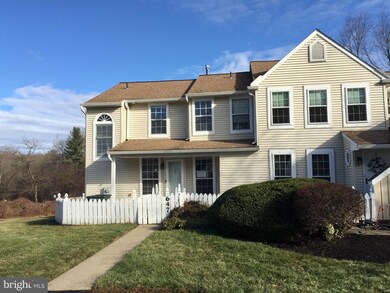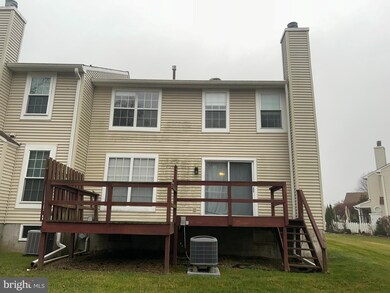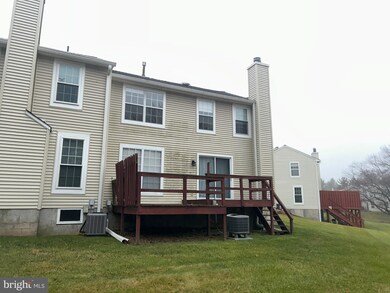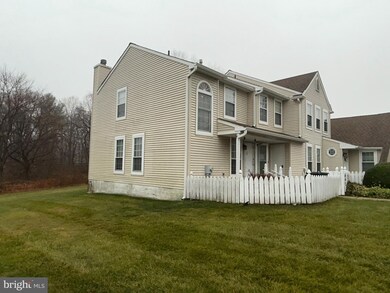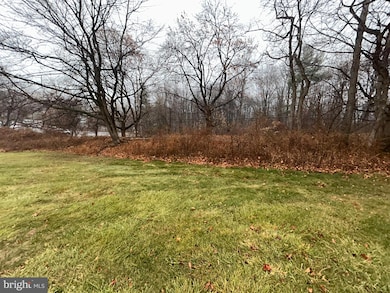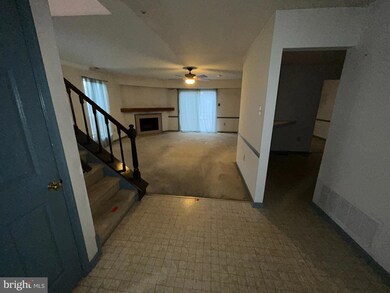
647 Croft Dr Southampton, PA 18966
Southampton NeighborhoodHighlights
- 1 Fireplace
- Tennis Courts
- 90% Forced Air Heating and Cooling System
- Community Pool
- More Than Two Accessible Exits
About This Home
As of April 2025This is a HUD property, case # 441-935826 Nice end of row townhome in sought after Huntingdon Brook community! Features nice living area with fireplace, and sliding glass doors leading to a spacious deck! The eat in kitchen with disposal, dishwasher, pantry and plenty of cabinets will make meal prep a pleasure!! There are three good sized bedrooms and two and 1/2 baths. The full basement allows additional storage space! The community pool and tennis courts are an added bonus you'll enjoy in the nice weather! With so much to offer and numerous amenities, you'll want to schedule your appointment today! HUD home sold "AS IS" Buyer is responsible for ALL transfer tax. Managed by K.M. Minemier & Associates . All offers that require financing must include a Lender's written pre-approval letter or proof of funds, which must include the case # & the address. All lenders must be willing to lend on an "AS IS" condition. The utilities are off so PLEASE use CAUTION. The buyer's agent must be present for all showings & inspections. All property information including "property condition report" is available on the web. Municipalities requiring City Certs/ Use & Occupancy are at the Buyer's expense. Buyers agents must obtain all required certs. Visit the HUD website (in agent remarks) for deadlines and bidding or to view more properties. Buyer pays all transfer tax, U&O & conveyancing fees. Disclosure & property condition report attached in MLS This property is IN (Insured ) First 30 days Owner Occupants ONLY
Last Agent to Sell the Property
24-7 Real Estate, LLC License #RM420875 Listed on: 01/24/2025
Townhouse Details
Home Type
- Townhome
Est. Annual Taxes
- $6,133
Year Built
- Built in 1986
HOA Fees
- $260 Monthly HOA Fees
Parking
- Parking Lot
Home Design
- Block Foundation
- Frame Construction
Interior Spaces
- 1,688 Sq Ft Home
- Property has 2 Levels
- 1 Fireplace
- Basement Fills Entire Space Under The House
Bedrooms and Bathrooms
- 3 Main Level Bedrooms
Accessible Home Design
- More Than Two Accessible Exits
Utilities
- 90% Forced Air Heating and Cooling System
- Natural Gas Water Heater
Listing and Financial Details
- Tax Lot 281
- Assessor Parcel Number 48-025-281
Community Details
Overview
- $1,000 Capital Contribution Fee
- Association fees include exterior building maintenance, common area maintenance, insurance, lawn maintenance
- Huntingdon Brook HOA
- Huntingdon Brook Subdivision
- Property Manager
Recreation
- Tennis Courts
- Community Pool
Ownership History
Purchase Details
Home Financials for this Owner
Home Financials are based on the most recent Mortgage that was taken out on this home.Purchase Details
Purchase Details
Purchase Details
Similar Homes in Southampton, PA
Home Values in the Area
Average Home Value in this Area
Purchase History
| Date | Type | Sale Price | Title Company |
|---|---|---|---|
| Deed | $366,000 | Global Abstract & Settlement | |
| Deed In Lieu Of Foreclosure | -- | None Listed On Document | |
| Deed In Lieu Of Foreclosure | -- | None Listed On Document | |
| Deed | $150,000 | -- | |
| Deed | $88,600 | -- |
Mortgage History
| Date | Status | Loan Amount | Loan Type |
|---|---|---|---|
| Previous Owner | $400,500 | Reverse Mortgage Home Equity Conversion Mortgage | |
| Previous Owner | $66,000 | Credit Line Revolving | |
| Previous Owner | $101,163 | Unknown |
Property History
| Date | Event | Price | Change | Sq Ft Price |
|---|---|---|---|---|
| 06/23/2025 06/23/25 | Price Changed | $3,300 | -5.7% | $2 / Sq Ft |
| 06/15/2025 06/15/25 | For Rent | $3,500 | 0.0% | -- |
| 04/18/2025 04/18/25 | Sold | $366,000 | -8.5% | $217 / Sq Ft |
| 01/24/2025 01/24/25 | For Sale | $400,000 | -- | $237 / Sq Ft |
Tax History Compared to Growth
Tax History
| Year | Tax Paid | Tax Assessment Tax Assessment Total Assessment is a certain percentage of the fair market value that is determined by local assessors to be the total taxable value of land and additions on the property. | Land | Improvement |
|---|---|---|---|---|
| 2024 | $5,997 | $28,040 | $6,480 | $21,560 |
| 2023 | $5,815 | $28,040 | $6,480 | $21,560 |
| 2022 | $5,693 | $28,040 | $6,480 | $21,560 |
| 2021 | $5,590 | $28,040 | $6,480 | $21,560 |
| 2020 | $5,513 | $28,040 | $6,480 | $21,560 |
| 2019 | $5,310 | $28,040 | $6,480 | $21,560 |
| 2018 | $5,187 | $28,040 | $6,480 | $21,560 |
| 2017 | $5,041 | $28,040 | $6,480 | $21,560 |
| 2016 | $5,041 | $28,040 | $6,480 | $21,560 |
| 2015 | -- | $28,040 | $6,480 | $21,560 |
| 2014 | -- | $28,040 | $6,480 | $21,560 |
Agents Affiliated with this Home
-
Sofia Veytsman

Seller's Agent in 2025
Sofia Veytsman
Market Force Realty
(267) 312-5354
2 in this area
48 Total Sales
-
Elaine Corbin

Seller's Agent in 2025
Elaine Corbin
24-7 Real Estate, LLC
(215) 750-5555
2 in this area
99 Total Sales
Map
Source: Bright MLS
MLS Number: PABU2084528
APN: 48-025-281
- 647 Croft Dr
- 643 Croft Dr
- 1535 Fieldwood Rd
- 1712 Fredendall Cir
- 1720 Balas Cir
- 543 Jason Dr
- 632 Pickering Rd
- 905 Pebble Ln
- 875 Sycamore Dr
- 850 Sycamore Dr
- 930 E Maple Dr
- 525 Kutcher Rd
- 8 Sienna Place
- 1032 School Ln
- 27 N Westview Ave
- 1735 Autumn Leaf Ln
- 985 Jeffrey Dr
- 970 Rozel Ave
- 94 Spring Flower Ct
- 832 Orchard Ave
