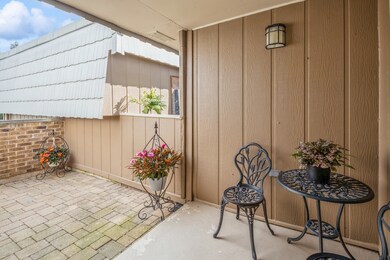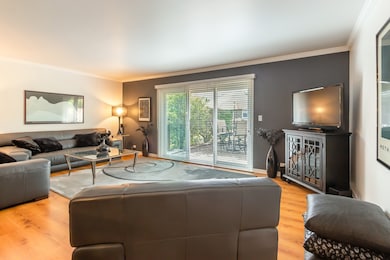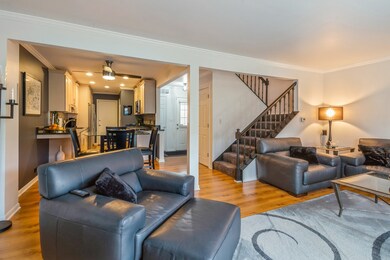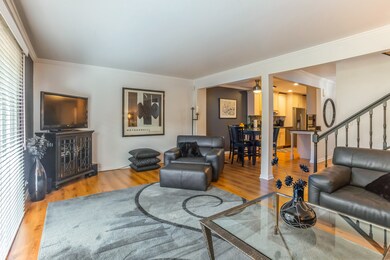
647 Dauphine Ct Unit E Elk Grove Village, IL 60007
Elk Grove Village East NeighborhoodHighlights
- Water Views
- 1 Car Attached Garage
- Patio
- Elk Grove High School Rated A
- Wet Bar
- Forced Air Heating and Cooling System
About This Home
As of September 2024Move in Ready!! High energy efficient stainless appliances, windows, furnace and central air. Birch maple kitchen cabinets, granite counter tops, double oven, gorgeous ceramic tile baths, second floor laundry, decorator colors & brick patio. Lake view from bedroom & patio. Great School District and close to the Hospital! Walking distance to Busse Woods. Furnace 2022, Water Heater 2019.
Last Agent to Sell the Property
Berkshire Hathaway HomeServices Starck Real Estate Listed on: 08/21/2024
Townhouse Details
Home Type
- Townhome
Est. Annual Taxes
- $2,156
Year Built
- Built in 1973
HOA Fees
- $429 Monthly HOA Fees
Parking
- 1 Car Attached Garage
- Garage Transmitter
- Garage Door Opener
- Parking Included in Price
Interior Spaces
- 1,466 Sq Ft Home
- 2-Story Property
- Wet Bar
- Water Views
- Crawl Space
Kitchen
- Range
- Microwave
- Dishwasher
- Disposal
Bedrooms and Bathrooms
- 2 Bedrooms
- 2 Potential Bedrooms
Laundry
- Dryer
- Washer
Schools
- Salt Creek Elementary School
- Grove Junior High School
- Elk Grove High School
Utilities
- Forced Air Heating and Cooling System
- Heating System Uses Natural Gas
- Lake Michigan Water
- Cable TV Available
Additional Features
- Patio
- Lot Dimensions are 100 x 21.07
Listing and Financial Details
- Senior Tax Exemptions
- Homeowner Tax Exemptions
- Senior Freeze Tax Exemptions
Community Details
Overview
- Association fees include exterior maintenance, lawn care, snow removal, lake rights
- 5 Units
- Julie Association, Phone Number (847) 815-5939
- Elk Grove Estates Subdivision
- Property managed by Mckinzie Mgt
Pet Policy
- Dogs and Cats Allowed
Ownership History
Purchase Details
Home Financials for this Owner
Home Financials are based on the most recent Mortgage that was taken out on this home.Purchase Details
Purchase Details
Purchase Details
Purchase Details
Purchase Details
Home Financials for this Owner
Home Financials are based on the most recent Mortgage that was taken out on this home.Purchase Details
Home Financials for this Owner
Home Financials are based on the most recent Mortgage that was taken out on this home.Purchase Details
Home Financials for this Owner
Home Financials are based on the most recent Mortgage that was taken out on this home.Purchase Details
Purchase Details
Similar Homes in Elk Grove Village, IL
Home Values in the Area
Average Home Value in this Area
Purchase History
| Date | Type | Sale Price | Title Company |
|---|---|---|---|
| Deed | $313,000 | Chicago Title | |
| Quit Claim Deed | -- | None Available | |
| Interfamily Deed Transfer | -- | None Available | |
| Warranty Deed | $185,000 | Multiple | |
| Interfamily Deed Transfer | -- | None Available | |
| Warranty Deed | $207,000 | Premier Title | |
| Warranty Deed | $159,000 | Chicago Title | |
| Warranty Deed | $120,000 | Attorneys Natl Title Network | |
| Quit Claim Deed | -- | -- | |
| Warranty Deed | $112,000 | Lawyers Title Insurance Corp |
Mortgage History
| Date | Status | Loan Amount | Loan Type |
|---|---|---|---|
| Previous Owner | $102,200 | New Conventional | |
| Previous Owner | $130,000 | Fannie Mae Freddie Mac | |
| Previous Owner | $156,100 | Balloon | |
| Previous Owner | $154,230 | No Value Available | |
| Previous Owner | $130,000 | Unknown | |
| Previous Owner | $30,000 | Unknown | |
| Previous Owner | $96,000 | No Value Available |
Property History
| Date | Event | Price | Change | Sq Ft Price |
|---|---|---|---|---|
| 09/20/2024 09/20/24 | Sold | $313,000 | +2.6% | $214 / Sq Ft |
| 08/26/2024 08/26/24 | Pending | -- | -- | -- |
| 08/21/2024 08/21/24 | For Sale | $305,000 | -- | $208 / Sq Ft |
Tax History Compared to Growth
Tax History
| Year | Tax Paid | Tax Assessment Tax Assessment Total Assessment is a certain percentage of the fair market value that is determined by local assessors to be the total taxable value of land and additions on the property. | Land | Improvement |
|---|---|---|---|---|
| 2024 | $2,140 | $25,500 | $8,000 | $17,500 |
| 2023 | $2,140 | $25,500 | $8,000 | $17,500 |
| 2022 | $2,140 | $25,500 | $8,000 | $17,500 |
| 2021 | $2,182 | $14,522 | $1,106 | $13,416 |
| 2020 | $2,224 | $14,522 | $1,106 | $13,416 |
| 2019 | $2,259 | $16,136 | $1,106 | $15,030 |
| 2018 | $2,572 | $18,187 | $948 | $17,239 |
| 2017 | $2,509 | $18,187 | $948 | $17,239 |
| 2016 | $3,022 | $18,187 | $948 | $17,239 |
| 2015 | $3,341 | $16,973 | $842 | $16,131 |
| 2014 | $3,804 | $16,973 | $842 | $16,131 |
| 2013 | -- | $16,973 | $842 | $16,131 |
Agents Affiliated with this Home
-
Robert Pearl

Seller's Agent in 2024
Robert Pearl
Berkshire Hathaway HomeServices Starck Real Estate
(224) 500-5817
1 in this area
5 Total Sales
-
Michael McLenighan
M
Buyer's Agent in 2024
Michael McLenighan
Coldwell Banker Realty
(312) 307-5087
2 in this area
48 Total Sales
Map
Source: Midwest Real Estate Data (MRED)
MLS Number: 12139773
APN: 08-29-415-093-0000
- 700 Wellington Ave Unit 315
- 720 Wellington Ave Unit 516
- 840 Wellington Ave Unit 318
- 840 Wellington Ave Unit 316
- 805 Leicester Rd Unit B105
- 805 Leicester Rd Unit B103
- 805 Leicester Rd Unit B320
- 805 Leicester Rd Unit B118
- 850 Wellington Ave Unit 515
- 850 Wellington Ave Unit 304
- 815 Leicester Rd Unit A211
- 898 Wellington Ave Unit 218
- 898 Wellington Ave Unit 310
- 540 Biesterfield Rd Unit 104A
- 820 Pahl Rd Unit U11
- 720 Ruskin Dr
- 740 Ruskin Dr
- 910 Lonsdale Rd
- 76 Grange Rd
- 440 Charing Cross Rd






