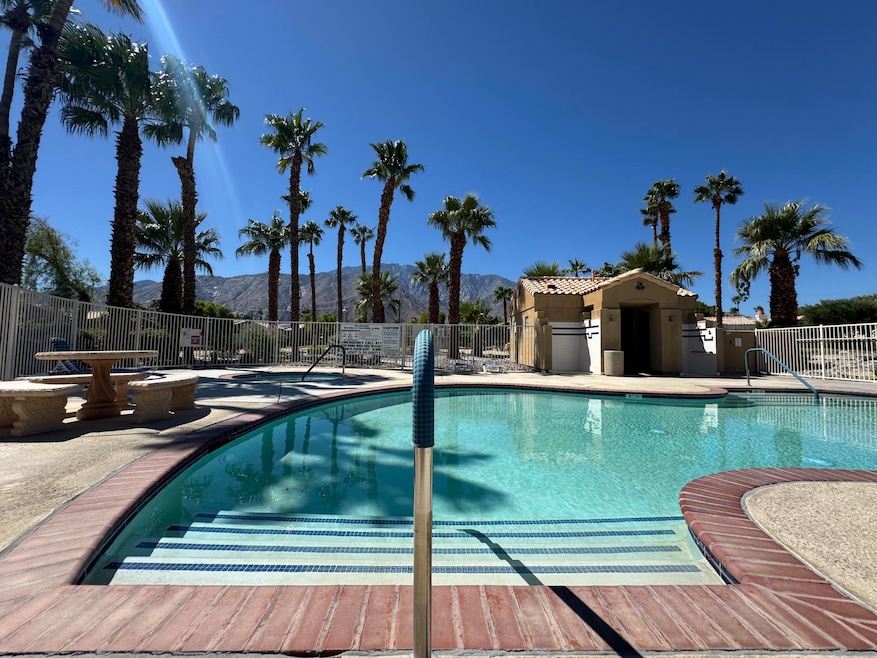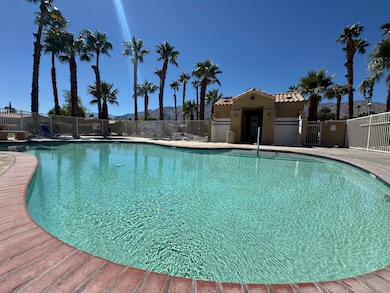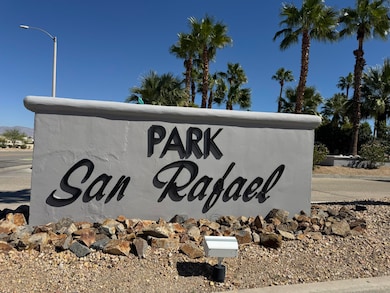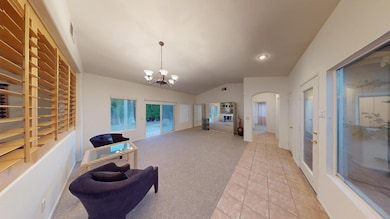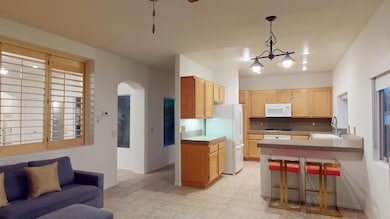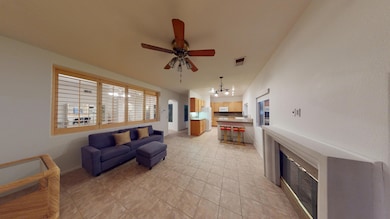
647 E Poppy St Palm Springs, CA 92262
Racquet Club Estates NeighborhoodEstimated payment $3,890/month
Highlights
- In Ground Pool
- Gated Community
- 2 Car Attached Garage
- Palm Springs High School Rated A-
- Mountain View
- Fireplace in Patio
About This Home
This Palm Springs residence offers comfort and style across 1,588 sq. ft. The single-story layout encompasses three bedrooms and two bathrooms. Imagine walking into your new home through the tranquil courtyard, complete with a water fountain and palm trees, to get the sensation of your personal oasis. The heart of the home is an open-concept living area, featuring a cozy fireplace and sliding glass doors that seamlessly connect to the south-facing backyard. The kitchen is well-equipped with wooden cabinetry, granite countertops, and appliances. Throughout the home's common areas, large windows and custom window coverings allow for natural light to brighten your home. The main bedroom features a walk-in closet with custom-built shelves for ample closet space. Additional features include tile flooring in common areas and a dedicated laundry space. There are low HOA dues, and you own the land. The HOA includes front yard landscaping maintenance. The community offers a refreshing pool with mountain views and a spa. The property's location offers a delightful Palm Springs living experience, complete with palm tree views from select windows, proximity to the I-10 freeway, Palm Springs Aerial Tramway, and the famous Downtown Palm Springs, including shops, restaurants, and museums. Come be a part of where the magic happens.
Home Details
Home Type
- Single Family
Est. Annual Taxes
- $6,010
Year Built
- Built in 1998
HOA Fees
- $405 Monthly HOA Fees
Parking
- 2 Car Attached Garage
Interior Spaces
- 1,588 Sq Ft Home
- 1-Story Property
- Partially Furnished
- Entryway
- Family Room with Fireplace
- Living Room
- Dining Room
- Mountain Views
Flooring
- Carpet
- Tile
Bedrooms and Bathrooms
- 3 Bedrooms
- 2 Full Bathrooms
Pool
- In Ground Pool
- In Ground Spa
Additional Features
- Fireplace in Patio
- 7,405 Sq Ft Lot
- Central Heating and Cooling System
Listing and Financial Details
- Assessor Parcel Number 501580052
Community Details
Overview
- Park San Rafael Subdivision
Recreation
- Community Playground
- Community Pool
- Community Spa
Security
- Security Service
- Card or Code Access
- Gated Community
Matterport 3D Tour
Map
Home Values in the Area
Average Home Value in this Area
Tax History
| Year | Tax Paid | Tax Assessment Tax Assessment Total Assessment is a certain percentage of the fair market value that is determined by local assessors to be the total taxable value of land and additions on the property. | Land | Improvement |
|---|---|---|---|---|
| 2025 | $6,010 | $488,929 | $142,163 | $346,766 |
| 2023 | $6,010 | $469,945 | $136,644 | $333,301 |
| 2022 | $6,126 | $460,731 | $133,965 | $326,766 |
| 2021 | $6,002 | $451,698 | $131,339 | $320,359 |
| 2020 | $5,736 | $447,068 | $129,993 | $317,075 |
| 2019 | $5,637 | $438,303 | $127,445 | $310,858 |
| 2018 | $5,531 | $429,710 | $124,947 | $304,763 |
| 2017 | $4,656 | $358,000 | $104,000 | $254,000 |
| 2016 | $4,373 | $339,000 | $99,000 | $240,000 |
| 2015 | $3,878 | $308,000 | $90,000 | $218,000 |
| 2014 | $3,897 | $308,000 | $90,000 | $218,000 |
Property History
| Date | Event | Price | List to Sale | Price per Sq Ft |
|---|---|---|---|---|
| 10/01/2025 10/01/25 | For Sale | $569,000 | -- | $358 / Sq Ft |
Purchase History
| Date | Type | Sale Price | Title Company |
|---|---|---|---|
| Interfamily Deed Transfer | -- | North American Title Co | |
| Grant Deed | $344,000 | North American Title Co | |
| Interfamily Deed Transfer | -- | Chicago Title Co | |
| Grant Deed | $140,000 | Lawyers Title Company |
Mortgage History
| Date | Status | Loan Amount | Loan Type |
|---|---|---|---|
| Open | $275,120 | Purchase Money Mortgage | |
| Previous Owner | $152,000 | No Value Available | |
| Previous Owner | $125,100 | No Value Available | |
| Closed | $51,585 | No Value Available |
About the Listing Agent

I am a full-time resident of the Coachella Valley for the last 25 years, with extensive knowledge of the different cities and neighborhoods across the Palm Springs Area. I serve Rancho Mirage, Indian Wells, Palm Springs, La Quinta, Indio, Thermal and other surrounding cities, specializing in buying and selling, luxury homes, multi-residential properties and investment properties.
"Whether you're selling or buying, my passion is to do the best for you with honesty, integrity, and
Alex's Other Listings
Source: California Desert Association of REALTORS®
MLS Number: 219136262
APN: 501-580-052
- 644 E Lily St
- 664 E Lily St
- 2900 S Redwood Dr
- 505 E Molino Rd
- 2889 N Davis Way
- 2861 Sundance Cir E Unit 33
- 454 E Lindsey Dr
- 2839 N Davis Way
- 2931 Sundance Cir E
- 410 E Lindsey Dr
- 490 E Molino Rd
- 373 E Simms Rd
- 743 Fountain Dr
- 781 Fountain Dr
- 888 E Janet Cir
- 825 Fountain Dr
- 423 Fountain Dr
- 702 Fountain Dr
- 584 Fountain Dr
- 845 Nugget Ln
- 505 E Molino Rd
- 825 Fountain Dr
- 845 Nugget Ln
- 372 E Molino Rd
- 1083 E Circulo San Sorrento Rd
- 475 E Desert Willow Cir
- 3618 Taylor Dr
- 1181 Sunflower Ln
- 200 E Racquet Club Rd Unit 68
- 200 E Racquet Club Rd Unit 31
- 200 E Racquet Club Rd Unit 23
- 688 E Spencer Dr
- 3657 Quiet Side St
- 3552 Melody Ln
- 1341 E Padua Way
- 1421 Sunflower Cir N
- 416 Palladium Blvd
- 1250 E Delgado Rd
- 2274 N Indian Canyon Dr Unit C
- 350 W Pico Rd
