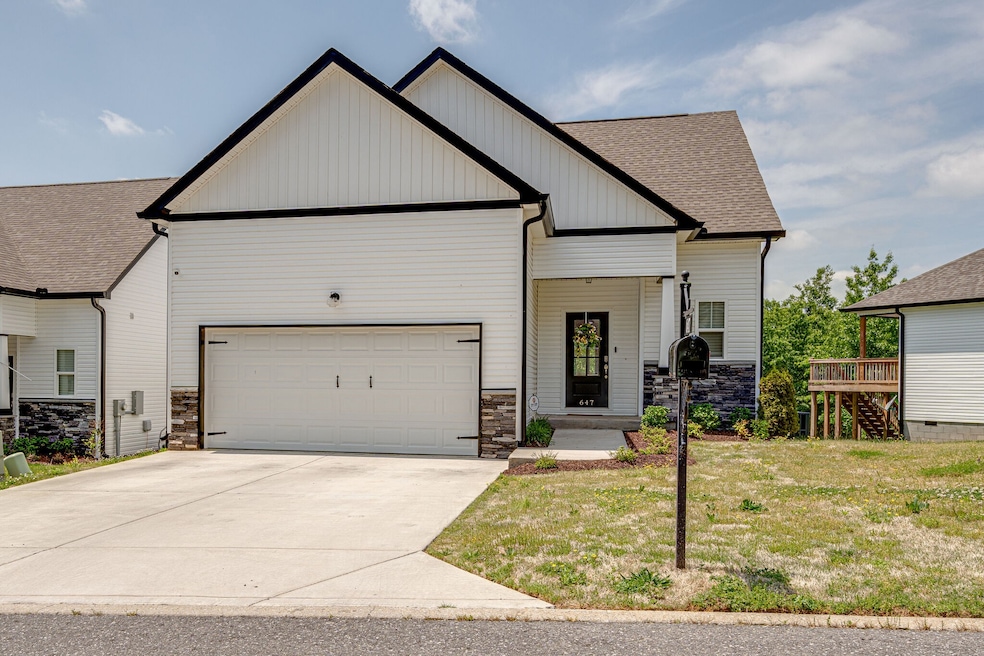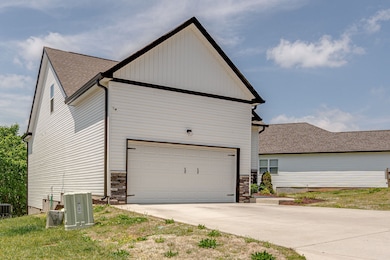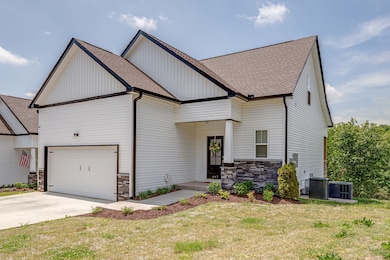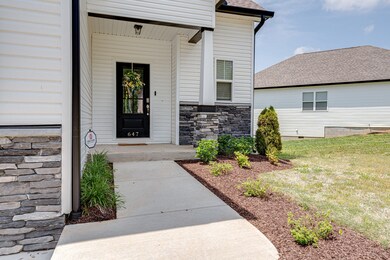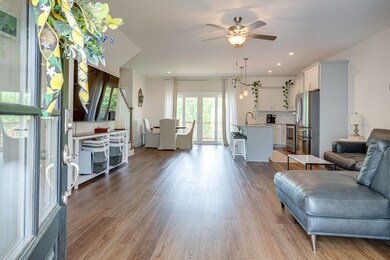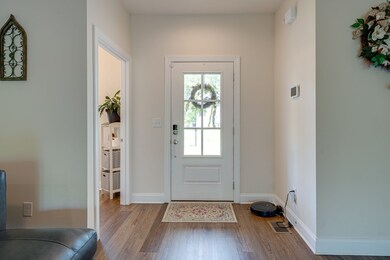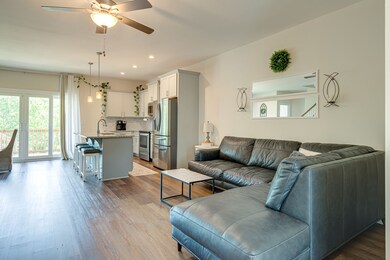647 Faye Alley Springfield, TN 37172
Highlights
- No HOA
- 1 Car Attached Garage
- No Heating
About This Home
Welcome to this beautifully maintained 3 bedroom, 2.5 bath home, built in 2021 and located in the heart of Springfield, TN. This modern home offers an open and inviting floorplan with contemporary finishes throughout. The spacious living area flows seamlessly into a bright kitchen featuring stainless steel appliances, shaker-style cabinetry, and a generous island perfect for meal prep or casual dining. Upstairs, the private primary suite offers a peaceful retreat with an en-suite bath and walk-in closet. Two additional bedrooms and a full bath provide comfortable space for guests, family, or a home office. A convenient main-level half bath adds extra functionality. Outside, enjoy a low-maintenance yard and great space for relaxing or entertaining. With its modern construction, thoughtful layout, and easy access to local amenities, this home is truly move-in ready.
Home Details
Home Type
- Single Family
Year Built
- Built in 2021
Parking
- 1 Car Attached Garage
Interior Spaces
- 1,800 Sq Ft Home
- Property has 1 Level
Bedrooms and Bathrooms
- 3 Main Level Bedrooms
Schools
- Crestview Elementary School
- Greenbrier Middle School
- Greenbrier High School
Utilities
- No Cooling
- No Heating
Listing and Financial Details
- Property Available on 12/31/25
- Assessor Parcel Number 091N B 05300C022
Community Details
Overview
- No Home Owners Association
- Village Green/Spfd Town Homes Subdivision
Pet Policy
- No Pets Allowed
Map
Source: Realtracs
MLS Number: 3049590
APN: 074091N B 05300C022
- 208 Dimaggio Dr
- 1062 Berra Dr
- 211 Golf Club Ln Unit 4
- 100 Tanglewood Ln
- 103 Shannon Ln
- 3139 Sunset Dr
- 3163 Sunset Dr
- 407 Tivoli Trail
- 104 Kemper Ct
- 2306 Beechwood Dr
- 342 Crescent Dr
- 2706 Driftwood Dr
- 612 Fairway Trail
- 2503 Hickory Dr
- 4169 Allison Ln
- 132 Ben Dr
- 103 Fischer Dr
- 1903 Palmer Dr
- 1094 Javier Dr
- 1104 Javier Dr
- 347 Golfview Ln
- 1077 Berra Dr
- 206 E Hillcrest Dr
- 4093 Allison Ln
- 1707 Woodside Dr Unit Bedroom 1
- 1707 Woodside Dr
- 502 Black Patch Dr
- 1150 17th Ave E
- 1603 Mantlo St
- 123 Elder Dr
- 112 21st Ave W
- 2607 Landrum Ct Unit 7
- 2607 Landrum Ct Unit 5
- 2607 Landrum Ct Unit 3
- 2607 Landrum Ct Unit 19
- 130 Phillip Dr
- 2607 Landrum Ct
- 311 Reid Rd
- 1004 S Mabel St
- 801 Poplar Ave Unit B
