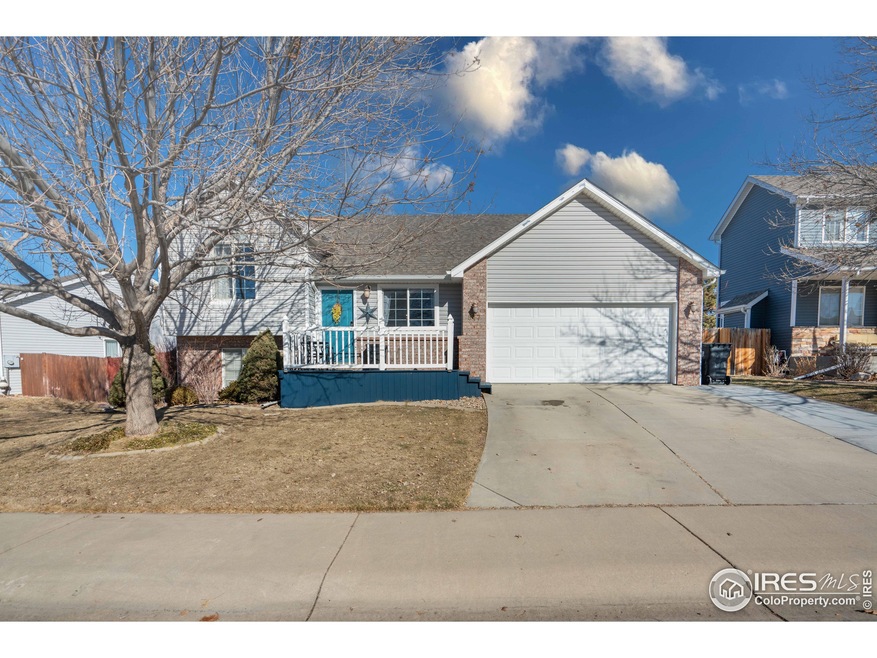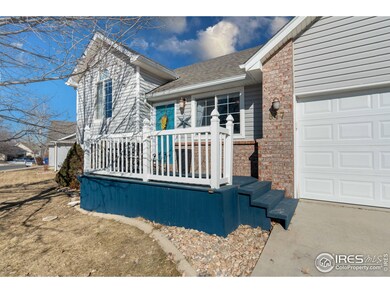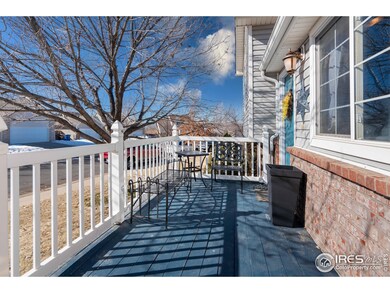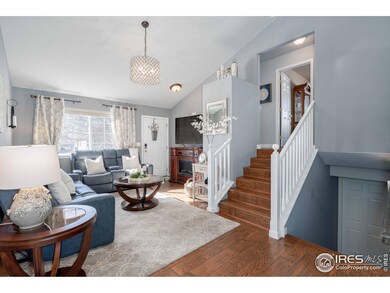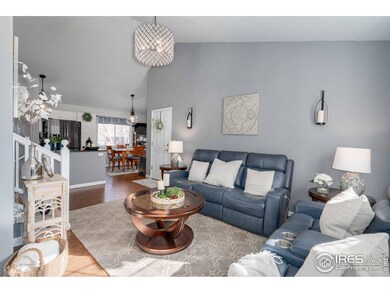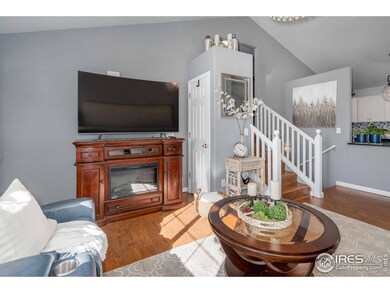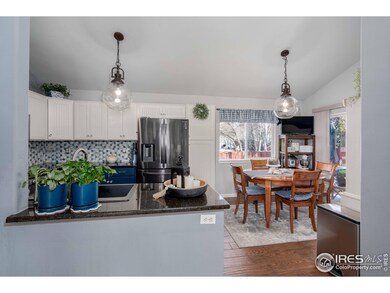
647 Florence Ave Firestone, CO 80520
Highlights
- Open Floorplan
- Cathedral Ceiling
- Eat-In Kitchen
- Contemporary Architecture
- 2 Car Attached Garage
- Brick Veneer
About This Home
As of March 2023Updated and well-cared for, this charming home is the one you have been looking for. Step inside to gorgeous tile flooring that spans the main floor, stairs and high-traffic areas of the home. The well-equipped kitchen features stylish two-tone cabinetry accented with beautiful granite countertops and an attractive tile backsplash. The comfortable master bedroom offers a vaulted ceiling and all bedrooms feature ceiling fans. With Summer months coming, plan to take advantage of this fantastic covered patio as the perfect place to entertain with a BBQ. Loaded with storage space, this home offers two basements perfect for future expansion.
Home Details
Home Type
- Single Family
Est. Annual Taxes
- $2,419
Year Built
- Built in 2001
Lot Details
- 6,395 Sq Ft Lot
- Wood Fence
- Sprinkler System
HOA Fees
- $21 Monthly HOA Fees
Parking
- 2 Car Attached Garage
- Garage Door Opener
Home Design
- Contemporary Architecture
- Brick Veneer
- Wood Frame Construction
- Composition Roof
- Vinyl Siding
Interior Spaces
- 2,612 Sq Ft Home
- 3-Story Property
- Open Floorplan
- Cathedral Ceiling
- Ceiling Fan
- Window Treatments
- Unfinished Basement
- Basement Fills Entire Space Under The House
Kitchen
- Eat-In Kitchen
- Electric Oven or Range
- Microwave
- Dishwasher
- Disposal
Flooring
- Carpet
- Tile
Bedrooms and Bathrooms
- 3 Bedrooms
- 2 Full Bathrooms
Laundry
- Dryer
- Washer
Schools
- Thunder Valley Elementary School
- Coal Ridge Middle School
- Frederick High School
Additional Features
- Patio
- Forced Air Heating and Cooling System
Community Details
- Association fees include management
- Overlook Subdivision
Listing and Financial Details
- Assessor Parcel Number R8569300
Ownership History
Purchase Details
Home Financials for this Owner
Home Financials are based on the most recent Mortgage that was taken out on this home.Purchase Details
Home Financials for this Owner
Home Financials are based on the most recent Mortgage that was taken out on this home.Purchase Details
Home Financials for this Owner
Home Financials are based on the most recent Mortgage that was taken out on this home.Similar Homes in the area
Home Values in the Area
Average Home Value in this Area
Purchase History
| Date | Type | Sale Price | Title Company |
|---|---|---|---|
| Warranty Deed | $467,500 | Land Title | |
| Warranty Deed | $189,671 | -- | |
| Warranty Deed | $51,000 | -- |
Mortgage History
| Date | Status | Loan Amount | Loan Type |
|---|---|---|---|
| Closed | $0 | New Conventional | |
| Previous Owner | $13,183 | Unknown | |
| Previous Owner | $19,000 | Credit Line Revolving | |
| Previous Owner | $172,780 | Unknown | |
| Previous Owner | $170,704 | No Value Available | |
| Previous Owner | $148,000 | Construction |
Property History
| Date | Event | Price | Change | Sq Ft Price |
|---|---|---|---|---|
| 06/11/2025 06/11/25 | For Sale | $518,500 | +10.9% | $199 / Sq Ft |
| 03/21/2023 03/21/23 | Sold | $467,500 | -1.6% | $266 / Sq Ft |
| 02/17/2023 02/17/23 | Pending | -- | -- | -- |
| 02/16/2023 02/16/23 | For Sale | $475,000 | -- | $271 / Sq Ft |
Tax History Compared to Growth
Tax History
| Year | Tax Paid | Tax Assessment Tax Assessment Total Assessment is a certain percentage of the fair market value that is determined by local assessors to be the total taxable value of land and additions on the property. | Land | Improvement |
|---|---|---|---|---|
| 2025 | $2,686 | $27,090 | $5,310 | $21,780 |
| 2024 | $2,686 | $27,090 | $5,310 | $21,780 |
| 2023 | $2,576 | $29,700 | $5,750 | $23,950 |
| 2022 | $2,394 | $22,890 | $5,000 | $17,890 |
| 2021 | $2,419 | $23,560 | $5,150 | $18,410 |
| 2020 | $2,407 | $23,630 | $4,650 | $18,980 |
| 2019 | $3,161 | $23,630 | $4,650 | $18,980 |
| 2018 | $2,592 | $18,990 | $3,600 | $15,390 |
| 2017 | $1,933 | $18,990 | $3,600 | $15,390 |
| 2016 | $1,528 | $14,770 | $1,670 | $13,100 |
| 2015 | $1,481 | $14,770 | $1,670 | $13,100 |
| 2014 | $1,208 | $12,060 | $1,510 | $10,550 |
Agents Affiliated with this Home
-
Sarah Buch
S
Seller's Agent in 2025
Sarah Buch
Coldwell Banker Realty-N Metro
(303) 235-0400
14 Total Sales
-
Eric Morris

Seller's Agent in 2023
Eric Morris
Fathom Realty Colorado LLC
(303) 819-8622
71 Total Sales
Map
Source: IRES MLS
MLS Number: 982118
APN: R8569300
- 647 Berwick Ave
- 751 Florence Ave
- 629 Sumac St
- 787 Berwick Ave
- 7430 Fraser Cir
- 542 Hawthorn Cir
- 625 4th St
- 205 Hawthorn St
- 332 Maple Dr
- 229 Berwick Ave
- 7218 Animas Ave
- 201 Monmouth Ave
- 7022 Todd Ct
- 7404 Dolores Ave
- 108 Wake St
- 0 Tipple Pkwy Unit 1028173
- 7220 Big Thompson Ct
- 7307 Dolores Ave
- 7017 Kali Ct
- 7303 Dolores Ave
