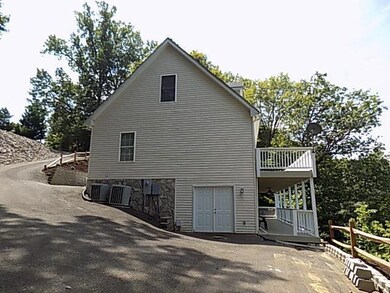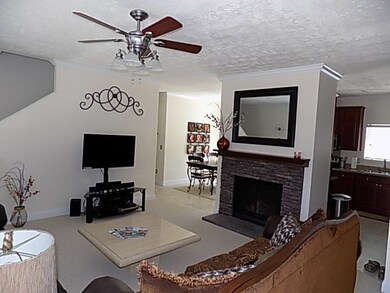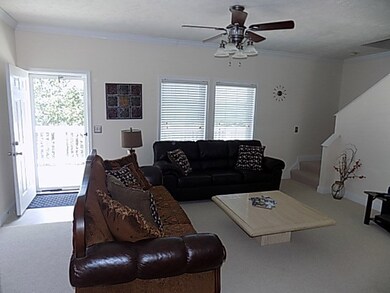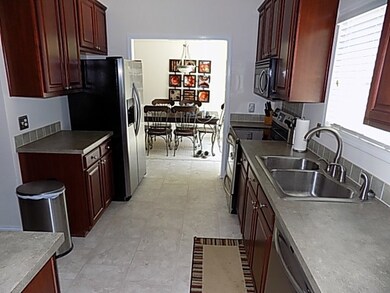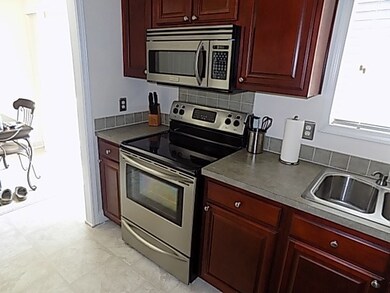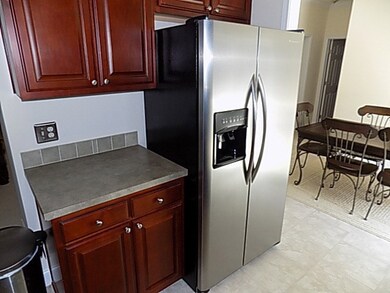
Estimated Value: $532,000 - $636,000
Highlights
- Lake Front
- Wood Flooring
- 1 Fireplace
- Deck
- Main Floor Bedroom
- Balcony
About This Home
As of February 2021Gorgeous home on the Smith Mountain Lake waterfront, Forest Shores S/D.. Renovated over the years, this home is in move in condition. Steps lead down to the water, existing transferrable dock permit approved for 2 slips. Lots of square footage. Bonus room upstairs could be a 4th bedroom. Basement is partially finished with a 500 square foot media room wired for surround sound and features existing 1/2 bath. Additional unfinished area totals 963 sq. ft which could be finished for additional living area . Main floor offers 3 bedrooms 2 baths, upper level offers bonus/4th bedroom and a full bath. 196 feet of water frontage on SML. Dual zone Heat Pump. HOA fees $100 annually. Recently Appraised for $420,000. This home is a steal on the waterfront Existing private dock transfers.
Last Agent to Sell the Property
Commonwealth LLC-REALTORS Brokerage Phone: 2766477772 License #0225066258 Listed on: 06/29/2020
Last Buyer's Agent
Non Member Office
Non Member Office
Home Details
Home Type
- Single Family
Est. Annual Taxes
- $2,529
Year Built
- Built in 2005
Lot Details
- 0.52 Acre Lot
- Lake Front
- Property is in excellent condition
- Property is zoned A-1 Agr
Home Design
- Composition Roof
- Vinyl Siding
- Stone Exterior Construction
Interior Spaces
- 2,919 Sq Ft Home
- Ceiling Fan
- 1 Fireplace
- Double Pane Windows
- Blinds
- Rods
- Wood Flooring
- Partially Finished Basement
- Basement Fills Entire Space Under The House
- Storm Doors
- Property Views
Kitchen
- Electric Range
- Microwave
- Dishwasher
Bedrooms and Bathrooms
- 4 Bedrooms
- Main Floor Bedroom
Parking
- Driveway
- Open Parking
Outdoor Features
- Balcony
- Deck
- Porch
Schools
- Dudley Elementary School
- Benjamin Franklin Middle School
- Franklin High School
Utilities
- Zoned Heating and Cooling
- Heat Pump System
- Private Water Source
- Electric Water Heater
- Private Sewer
Community Details
- Smith Mt Lake Subdivision
Ownership History
Purchase Details
Home Financials for this Owner
Home Financials are based on the most recent Mortgage that was taken out on this home.Purchase Details
Home Financials for this Owner
Home Financials are based on the most recent Mortgage that was taken out on this home.Purchase Details
Purchase Details
Home Financials for this Owner
Home Financials are based on the most recent Mortgage that was taken out on this home.Similar Homes in Wirtz, VA
Home Values in the Area
Average Home Value in this Area
Purchase History
| Date | Buyer | Sale Price | Title Company |
|---|---|---|---|
| Cone Eric S | $303,500 | Accommodation | |
| Keffer Jerry Michael | $183,000 | -- | |
| Lasalle Bank N A | -- | -- | |
| Delong Lillian T | -- | -- |
Mortgage History
| Date | Status | Borrower | Loan Amount |
|---|---|---|---|
| Open | Cone Eric S | $382,500 | |
| Closed | Cone Eric S | $225,000 | |
| Previous Owner | Keffer Jerry Michael | $250,000 | |
| Previous Owner | Keffer Jerry Michael | $100,000 | |
| Previous Owner | Keffer Jerry Michael | $155,500 | |
| Previous Owner | Delong Lillian T | $408,000 |
Property History
| Date | Event | Price | Change | Sq Ft Price |
|---|---|---|---|---|
| 02/22/2021 02/22/21 | Sold | $303,500 | 0.0% | $104 / Sq Ft |
| 02/19/2021 02/19/21 | Pending | -- | -- | -- |
| 06/29/2020 06/29/20 | For Sale | $303,500 | -- | $104 / Sq Ft |
Tax History Compared to Growth
Tax History
| Year | Tax Paid | Tax Assessment Tax Assessment Total Assessment is a certain percentage of the fair market value that is determined by local assessors to be the total taxable value of land and additions on the property. | Land | Improvement |
|---|---|---|---|---|
| 2024 | $2,529 | $457,400 | $62,000 | $395,400 |
| 2023 | $1,868 | $306,200 | $65,000 | $241,200 |
| 2022 | $1,868 | $306,200 | $65,000 | $241,200 |
| 2021 | $1,868 | $306,200 | $65,000 | $241,200 |
| 2020 | $1,868 | $306,200 | $65,000 | $241,200 |
| 2019 | $2,059 | $337,500 | $105,000 | $232,500 |
| 2018 | $2,059 | $337,500 | $105,000 | $232,500 |
| 2017 | $1,856 | $281,300 | $105,000 | $176,300 |
| 2016 | $1,856 | $281,300 | $105,000 | $176,300 |
| 2015 | $1,519 | $281,300 | $105,000 | $176,300 |
| 2014 | $1,519 | $281,300 | $105,000 | $176,300 |
| 2013 | $1,519 | $281,300 | $105,000 | $176,300 |
Agents Affiliated with this Home
-
Lisa Kester
L
Seller's Agent in 2021
Lisa Kester
Commonwealth LLC-REALTORS
(276) 340-2029
28 Total Sales
-
Mike Keffer

Seller Co-Listing Agent in 2021
Mike Keffer
Commonwealth LLC-REALTORS
(276) 403-1113
31 Total Sales
-
N
Buyer's Agent in 2021
Non Member Office
Non Member Office
Map
Source: Martinsville, Henry & Patrick Counties Association of REALTORS®
MLS Number: 134770
APN: 0330301300
- 270 Forest Edge Rd
- 200 Inlet Dr
- Lot 4 Inlet Dr
- 488 Sleepy Hollow Dr
- Lot 1 Inlet Dr
- Lot 31 Lovely Valley Rd
- LOT 2 Lovely Valley Rd
- Lot 10 Augusta Way
- Lot 7 Augusta Way
- Lot 27 Augusta Way
- Lot 28 Augusta Way
- 75 Wading Crane Ln
- Lot 36 Shearwater Dr
- Lot 38 Shearwater Dr
- Lot 44 Blue Heron Dr
- Lot 17 Blue Heron Dr
- Lot 43 Blue Heron Dr
- 530 Mallard Point Rd
- Lot 1 Mallard Point Rd
- 331 Blue Heron Dr
- 647 Forest Shores Rd
- Lot 17 Forest Shores Rd
- Lot 16 Forest Shores Rd
- LOT 14 Clifton Cir
- LOT 19 Forest Shores Rd
- 630 Forest Shores Rd
- 0 Forest Shores Rd
- 40 Clifton Cir
- 626 Forest Shores Rd
- Lot 4 Forest Shores Rd
- 230 Inlet Dr
- 22 Cameron Cir
- Lot 22 Cameron Cir
- Lot 3 Forest Shores Rd
- 210 Inlet Dr
- 215 Inlet Dr
- 40 Cameron Cir
- 65 Cameron Cir
- 205 Inlet Dr
- 260 Forest Edge Rd

