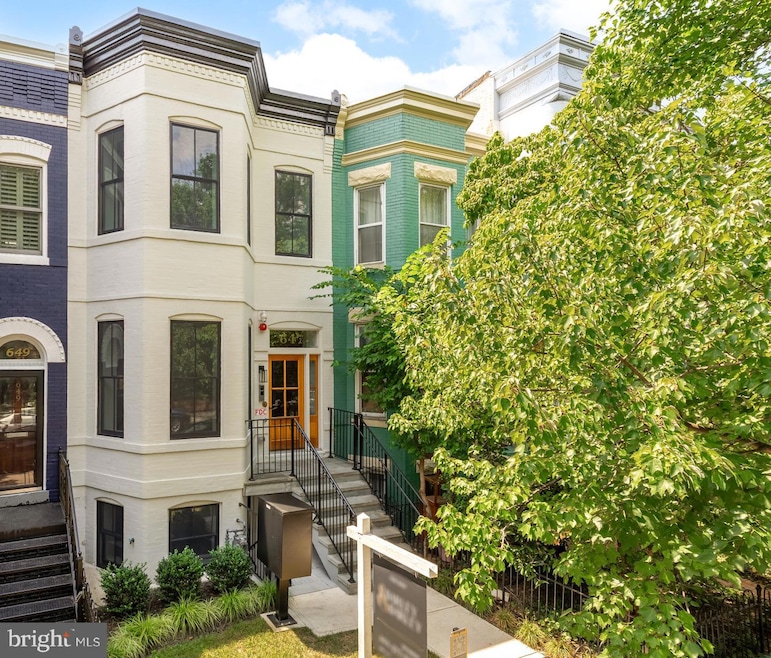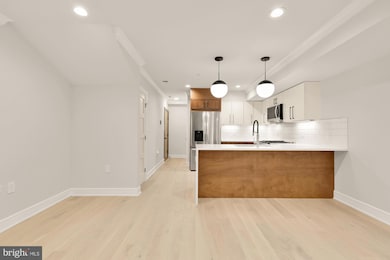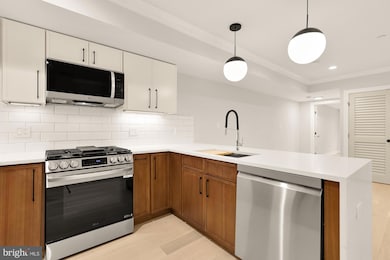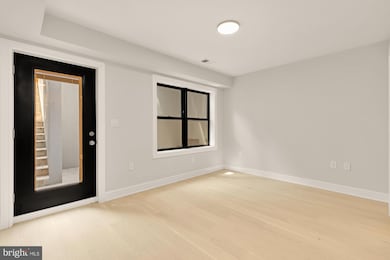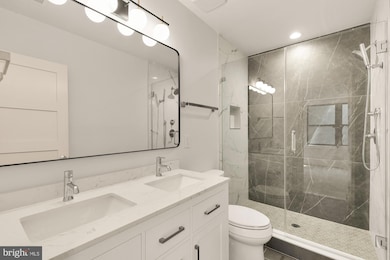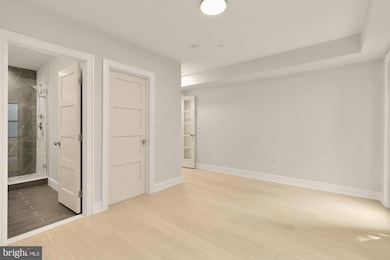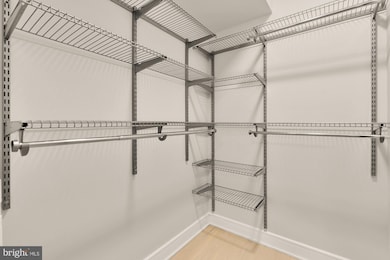647 G St SE Unit 1 Washington, DC 20003
Capitol Hill NeighborhoodEstimated payment $3,938/month
Highlights
- New Construction
- 5-minute walk to Eastern Market
- Wood Flooring
- Brent Elementary School Rated A
- Federal Architecture
- 4-minute walk to Eastern Market Metro Park
About This Home
This sophisticated Capitol Hill residence features two generous bedrooms and two full bathrooms within a thoughtfully designed floor plan and spacious living area. The boutique building delivers crisp, contemporary finishes and prime positioning steps from Barracks Row’s dynamic dining scene and Eastern Market’s weekend energy. Daily conveniences align perfectly with Metro access, fitness facilities, and grocery options all within walking distance. Experience Capitol Hill living at its finest, where historic neighborhood character meets modern urban convenience.
Listing Agent
(202) 577-5000 Tim@barleyandbarley.com Barley & Barley Real Estate License #BR98379209 Listed on: 08/01/2025
Property Details
Home Type
- Condominium
Year Built
- Built in 2024 | New Construction
Lot Details
- Property is in excellent condition
HOA Fees
- $264 Monthly HOA Fees
Parking
- On-Street Parking
Home Design
- Federal Architecture
Interior Spaces
- 1,004 Sq Ft Home
- Property has 1 Level
- Recessed Lighting
- Wood Flooring
Kitchen
- Stainless Steel Appliances
- Upgraded Countertops
Bedrooms and Bathrooms
- 2 Main Level Bedrooms
- En-Suite Bathroom
- Walk-In Closet
- 2 Full Bathrooms
Laundry
- Laundry in unit
- Washer and Dryer Hookup
Utilities
- Forced Air Heating and Cooling System
- Electric Water Heater
Community Details
Overview
- Association fees include all ground fee, gas, insurance, management, sewer, trash, reserve funds
- Low-Rise Condominium
- Capitol Hill Subdivision
Amenities
- Common Area
Pet Policy
- Pets Allowed
Map
Home Values in the Area
Average Home Value in this Area
Property History
| Date | Event | Price | List to Sale | Price per Sq Ft |
|---|---|---|---|---|
| 09/19/2025 09/19/25 | Price Changed | $584,900 | -2.5% | $583 / Sq Ft |
| 08/01/2025 08/01/25 | For Sale | $599,900 | -- | $598 / Sq Ft |
Source: Bright MLS
MLS Number: DCDC2213502
- 647 G St SE Unit 2
- 715 G St SE
- 633 E St SE
- 600 G St SE
- 733 8th St SE Unit 303
- 733 8th St SE Unit 2
- 733 8th St SE Unit P-2
- 733 8th St SE Unit 301
- 733 8th St SE Unit 202
- 733 8th St SE Unit 304
- 733 8th St SE Unit 302
- 733 8th St SE Unit 1
- 535 6th St SE
- 708 I St SE
- 525 6th St SE
- 418 7th St SE Unit 302
- 649 S Carolina Ave SE
- 812 E St SE
- 520 4th St SE
- 906 I St SE Unit 1
- 532 8th St SE Unit 3
- 529 G St SE
- 517 6th St SE Unit 2
- 750 9th St SE
- 902 I St SE Unit B
- 716 L St SE
- 716 L St SE Unit 403
- 616 D St SE Unit ID593P
- 716 L St SE Unit FL2-ID899
- 716 L St SE Unit FL4-ID1203
- 333 Virginia Ave SE
- 412 4th St SE Unit Lower
- 1043 5th St SE
- 418 D St SE Unit FL1-ID1287082P
- 418 D St SE Unit ID1045688P
- 830 D St SE Unit B
- 1022 Pennsylvania Ave SE Unit ID1037732P
- 1022 Pennsylvania Ave SE Unit ID1037706P
- 1012 Pennsylvania Ave SE Unit FL3-ID407
- 1012 Pennsylvania Ave SE Unit FL-1-ID405
