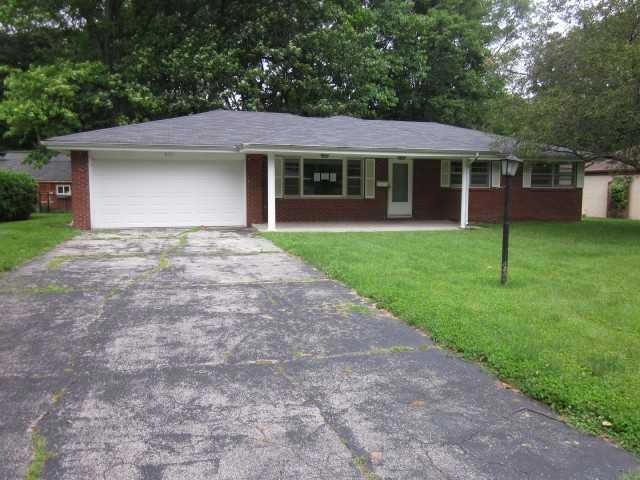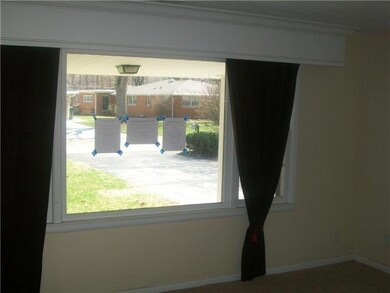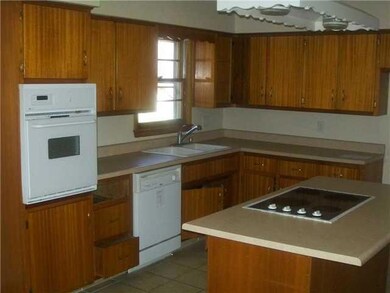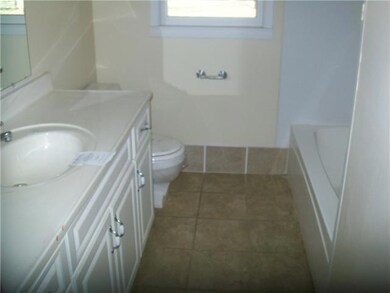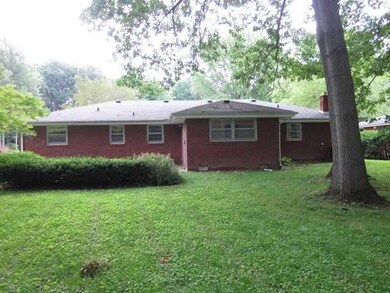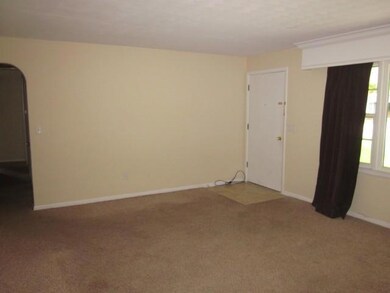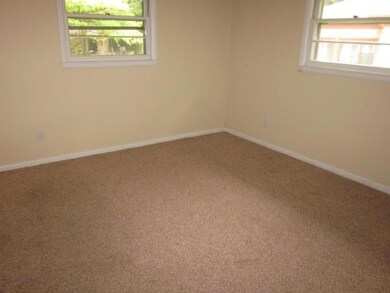
647 Geeting Dr Anderson, IN 46012
Highlights
- Ranch Style House
- 2 Car Attached Garage
- Family or Dining Combination
- No HOA
- Forced Air Heating System
About This Home
As of November 2020All brick, 3 bedroom 1 1/2 bath home in an established neighborhood! With almost 1500 square feet and a full basement, this home sits on a quarter of an acre lot with mature trees. Don't miss this one! HUD Home sold as is.
Last Agent to Sell the Property
Wilmoth Group Brokerage Email: jen@wilmothgroup.com License #RB14030996 Listed on: 04/11/2011
Last Buyer's Agent
Janice Stinson
Dropped Members
Home Details
Home Type
- Single Family
Est. Annual Taxes
- $622
Year Built
- Built in 1961
Lot Details
- 0.26 Acre Lot
Parking
- 2 Car Attached Garage
Home Design
- Ranch Style House
- Brick Exterior Construction
- Concrete Perimeter Foundation
Interior Spaces
- 1,428 Sq Ft Home
- Family or Dining Combination
- Attic Access Panel
- Basement
Bedrooms and Bathrooms
- 3 Bedrooms
Utilities
- Forced Air Heating System
- Heating System Uses Gas
- Gas Water Heater
Community Details
- No Home Owners Association
- Oakland Heights Subdivision
Listing and Financial Details
- Assessor Parcel Number 481209300166000033
Ownership History
Purchase Details
Home Financials for this Owner
Home Financials are based on the most recent Mortgage that was taken out on this home.Purchase Details
Home Financials for this Owner
Home Financials are based on the most recent Mortgage that was taken out on this home.Purchase Details
Purchase Details
Purchase Details
Home Financials for this Owner
Home Financials are based on the most recent Mortgage that was taken out on this home.Purchase Details
Purchase Details
Purchase Details
Home Financials for this Owner
Home Financials are based on the most recent Mortgage that was taken out on this home.Similar Homes in Anderson, IN
Home Values in the Area
Average Home Value in this Area
Purchase History
| Date | Type | Sale Price | Title Company |
|---|---|---|---|
| Warranty Deed | -- | None Available | |
| Special Warranty Deed | -- | None Available | |
| Corporate Deed | -- | -- | |
| Sheriffs Deed | -- | None Available | |
| Warranty Deed | -- | -- | |
| Special Warranty Deed | -- | -- | |
| Sheriffs Deed | $86,700 | -- | |
| Warranty Deed | -- | -- |
Mortgage History
| Date | Status | Loan Amount | Loan Type |
|---|---|---|---|
| Open | $176,641 | FHA | |
| Previous Owner | $176,641 | FHA | |
| Previous Owner | $99,977 | FHA | |
| Previous Owner | $112,900 | Adjustable Rate Mortgage/ARM |
Property History
| Date | Event | Price | Change | Sq Ft Price |
|---|---|---|---|---|
| 11/13/2020 11/13/20 | Sold | $179,900 | 0.0% | $71 / Sq Ft |
| 08/10/2020 08/10/20 | Pending | -- | -- | -- |
| 08/05/2020 08/05/20 | For Sale | $179,900 | 0.0% | $71 / Sq Ft |
| 07/21/2020 07/21/20 | Pending | -- | -- | -- |
| 07/17/2020 07/17/20 | For Sale | $179,900 | +369.7% | $71 / Sq Ft |
| 01/07/2012 01/07/12 | Sold | $38,300 | 0.0% | $27 / Sq Ft |
| 08/02/2011 08/02/11 | Pending | -- | -- | -- |
| 04/11/2011 04/11/11 | For Sale | $38,300 | -- | $27 / Sq Ft |
Tax History Compared to Growth
Tax History
| Year | Tax Paid | Tax Assessment Tax Assessment Total Assessment is a certain percentage of the fair market value that is determined by local assessors to be the total taxable value of land and additions on the property. | Land | Improvement |
|---|---|---|---|---|
| 2024 | $1,715 | $156,400 | $15,000 | $141,400 |
| 2023 | $799 | $88,400 | $14,400 | $74,000 |
| 2022 | $798 | $87,400 | $13,400 | $74,000 |
| 2021 | $753 | $81,400 | $13,400 | $68,000 |
| 2020 | $510 | $77,500 | $12,700 | $64,800 |
| 2019 | $1,712 | $75,700 | $12,700 | $63,000 |
| 2018 | $1,613 | $69,900 | $12,700 | $57,200 |
| 2017 | $1,386 | $69,300 | $12,700 | $56,600 |
| 2016 | $1,386 | $69,300 | $12,700 | $56,600 |
| 2014 | $1,366 | $68,300 | $12,700 | $55,600 |
| 2013 | $1,366 | $97,100 | $12,700 | $84,400 |
Agents Affiliated with this Home
-
T
Seller's Agent in 2020
Troy Flint
F.C. Tucker Company
-
A
Buyer's Agent in 2020
Antoinette Harpster
eXp Realty, LLC
-

Seller's Agent in 2012
Jennifer Wilmoth
Wilmoth Group
(239) 233-4586
1 in this area
140 Total Sales
-
J
Buyer's Agent in 2012
Janice Stinson
Dropped Members
Map
Source: MIBOR Broker Listing Cooperative®
MLS Number: 21116185
APN: 48-12-09-300-166.000-033
- 0 Hanover Dr
- 1117 Oregon Way
- 3504 White River Ct
- 223 N Coventry Dr
- 2508 Pamela Ct
- 2511 Ritter Dr
- 2405 E 9th St
- 318 Chester St
- 2317 Fowler St
- 2315 E 3rd St
- 1004 Shepherd Rd
- 124 N Mustin Dr
- 2900 Helms Rd
- 818 Vasbinder Dr
- 0 W 100 S Unit 202527970
- 0 W 100 S Unit MBR22051157
- 1328 N 300 E
- 3209 Mounds Rd
- 2928 Mounds Rd
- 0 Eastwood Way Unit MBR22029212
