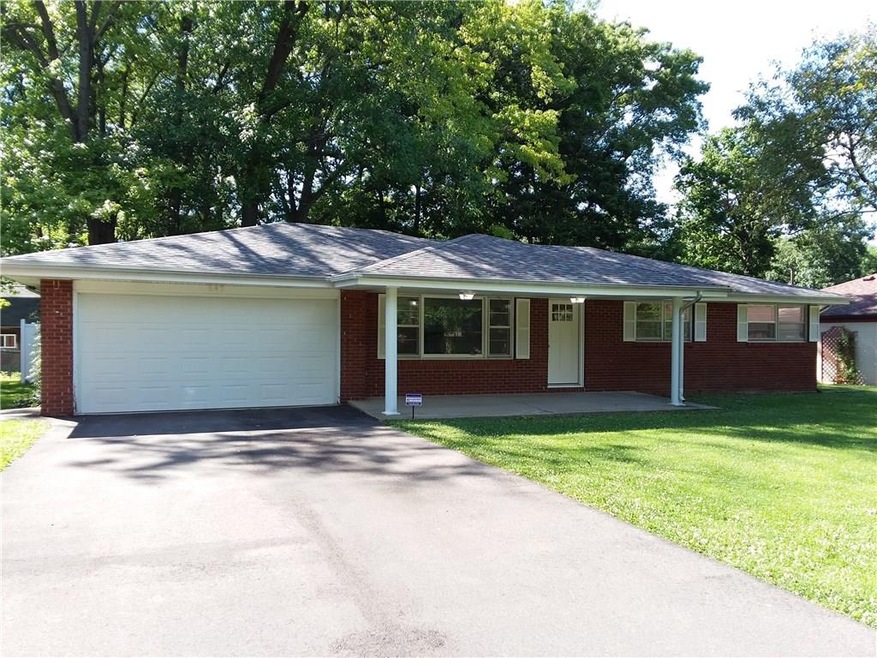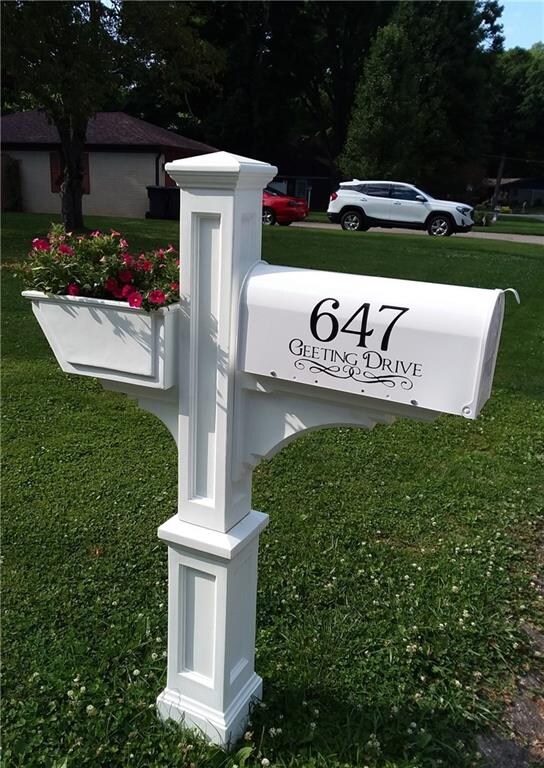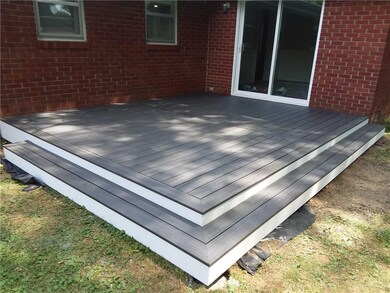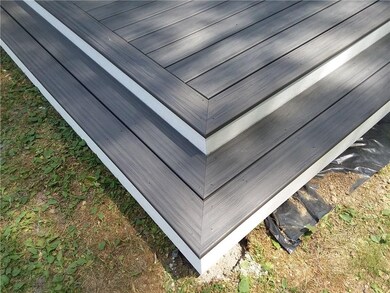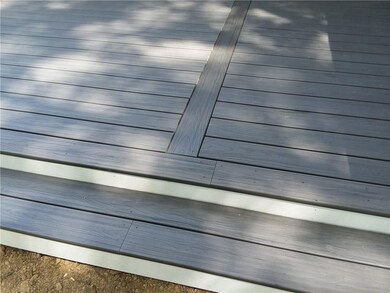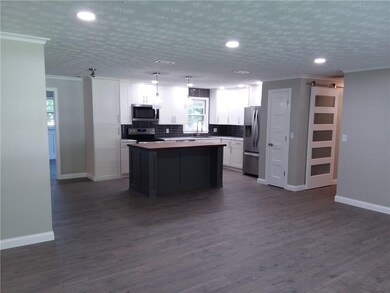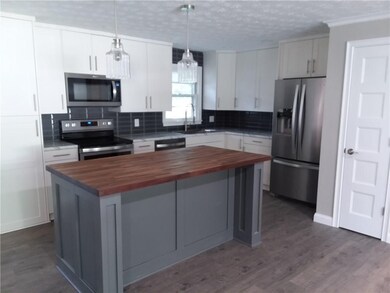
647 Geeting Dr Anderson, IN 46012
Highlights
- Ranch Style House
- 2 Car Attached Garage
- Forced Air Heating and Cooling System
- Formal Dining Room
About This Home
As of November 2020Welcome home to this rare find open concept ranch with full basement. This home has been meticulously updated from top to bottom. New dimensional shingle roof was installed in 2019. All new white shaker kitchen cabinets with roll out drawers in pantry and soft close hinges. Kitchen island boasts a beautiful butcher block style top. All new Whirlpool stainless steel appliances. New laminate flooring throughout. Both bathrooms have carrara marble porcelain floor tile. New white shaker style vanities with double sink in the main bath. Floor to ceiling tiled shower with stylish glass door in second bath. Outside, a new Deckorators composite deck is waiting for you to relax after a really hard day or for that cookout with your friends.
Last Agent to Sell the Property
Troy Flint
F.C. Tucker Company Listed on: 07/17/2020

Last Buyer's Agent
Antoinette Harpster
eXp Realty, LLC

Home Details
Home Type
- Single Family
Est. Annual Taxes
- $3,424
Year Built
- Built in 1961
Lot Details
- 0.26 Acre Lot
Parking
- 2 Car Attached Garage
- Driveway
Home Design
- Ranch Style House
- Brick Exterior Construction
- Block Foundation
Interior Spaces
- 2,535 Sq Ft Home
- Formal Dining Room
- Attic Access Panel
- Laundry on main level
- Unfinished Basement
Bedrooms and Bathrooms
- 3 Bedrooms
- 2 Full Bathrooms
Utilities
- Forced Air Heating and Cooling System
- Heating System Uses Gas
- Gas Water Heater
- Septic Tank
Community Details
- Oakland Heights Subdivision
Listing and Financial Details
- Assessor Parcel Number 481209300166000033
Ownership History
Purchase Details
Home Financials for this Owner
Home Financials are based on the most recent Mortgage that was taken out on this home.Purchase Details
Home Financials for this Owner
Home Financials are based on the most recent Mortgage that was taken out on this home.Purchase Details
Purchase Details
Purchase Details
Home Financials for this Owner
Home Financials are based on the most recent Mortgage that was taken out on this home.Purchase Details
Purchase Details
Purchase Details
Home Financials for this Owner
Home Financials are based on the most recent Mortgage that was taken out on this home.Similar Homes in Anderson, IN
Home Values in the Area
Average Home Value in this Area
Purchase History
| Date | Type | Sale Price | Title Company |
|---|---|---|---|
| Warranty Deed | -- | None Available | |
| Special Warranty Deed | -- | None Available | |
| Corporate Deed | -- | -- | |
| Sheriffs Deed | -- | None Available | |
| Warranty Deed | -- | -- | |
| Special Warranty Deed | -- | -- | |
| Sheriffs Deed | $86,700 | -- | |
| Warranty Deed | -- | -- |
Mortgage History
| Date | Status | Loan Amount | Loan Type |
|---|---|---|---|
| Open | $176,641 | FHA | |
| Previous Owner | $176,641 | FHA | |
| Previous Owner | $99,977 | FHA | |
| Previous Owner | $112,900 | Adjustable Rate Mortgage/ARM |
Property History
| Date | Event | Price | Change | Sq Ft Price |
|---|---|---|---|---|
| 11/13/2020 11/13/20 | Sold | $179,900 | 0.0% | $71 / Sq Ft |
| 08/10/2020 08/10/20 | Pending | -- | -- | -- |
| 08/05/2020 08/05/20 | For Sale | $179,900 | 0.0% | $71 / Sq Ft |
| 07/21/2020 07/21/20 | Pending | -- | -- | -- |
| 07/17/2020 07/17/20 | For Sale | $179,900 | +369.7% | $71 / Sq Ft |
| 01/07/2012 01/07/12 | Sold | $38,300 | 0.0% | $27 / Sq Ft |
| 08/02/2011 08/02/11 | Pending | -- | -- | -- |
| 04/11/2011 04/11/11 | For Sale | $38,300 | -- | $27 / Sq Ft |
Tax History Compared to Growth
Tax History
| Year | Tax Paid | Tax Assessment Tax Assessment Total Assessment is a certain percentage of the fair market value that is determined by local assessors to be the total taxable value of land and additions on the property. | Land | Improvement |
|---|---|---|---|---|
| 2024 | $1,715 | $156,400 | $15,000 | $141,400 |
| 2023 | $799 | $88,400 | $14,400 | $74,000 |
| 2022 | $798 | $87,400 | $13,400 | $74,000 |
| 2021 | $753 | $81,400 | $13,400 | $68,000 |
| 2020 | $510 | $77,500 | $12,700 | $64,800 |
| 2019 | $1,712 | $75,700 | $12,700 | $63,000 |
| 2018 | $1,613 | $69,900 | $12,700 | $57,200 |
| 2017 | $1,386 | $69,300 | $12,700 | $56,600 |
| 2016 | $1,386 | $69,300 | $12,700 | $56,600 |
| 2014 | $1,366 | $68,300 | $12,700 | $55,600 |
| 2013 | $1,366 | $97,100 | $12,700 | $84,400 |
Agents Affiliated with this Home
-
T
Seller's Agent in 2020
Troy Flint
F.C. Tucker Company
-
A
Buyer's Agent in 2020
Antoinette Harpster
eXp Realty, LLC
-
Jennifer Wilmoth

Seller's Agent in 2012
Jennifer Wilmoth
Wilmoth Group
(239) 233-4586
1 in this area
141 Total Sales
-
J
Buyer's Agent in 2012
Janice Stinson
Dropped Members
Map
Source: MIBOR Broker Listing Cooperative®
MLS Number: MBR21724955
APN: 48-12-09-300-166.000-033
- 0 Hanover Dr
- 1117 Oregon Way
- 3215 E 10th St
- 2927 E 8th St
- 3504 White River Ct
- 2613 E 7th St
- 2413 Fowler St
- 223 N Coventry Dr
- 2508 Pamela Ct
- 2511 Ritter Dr
- 2405 E 9th St
- 2317 Fowler St
- 838 Deerfield Rd
- 2315 E 3rd St
- 1004 Shepherd Rd
- 2900 Helms Rd
- 818 Vasbinder Dr
- 624 10th St
- 1328 N 300 E
- 3209 Mounds Rd
