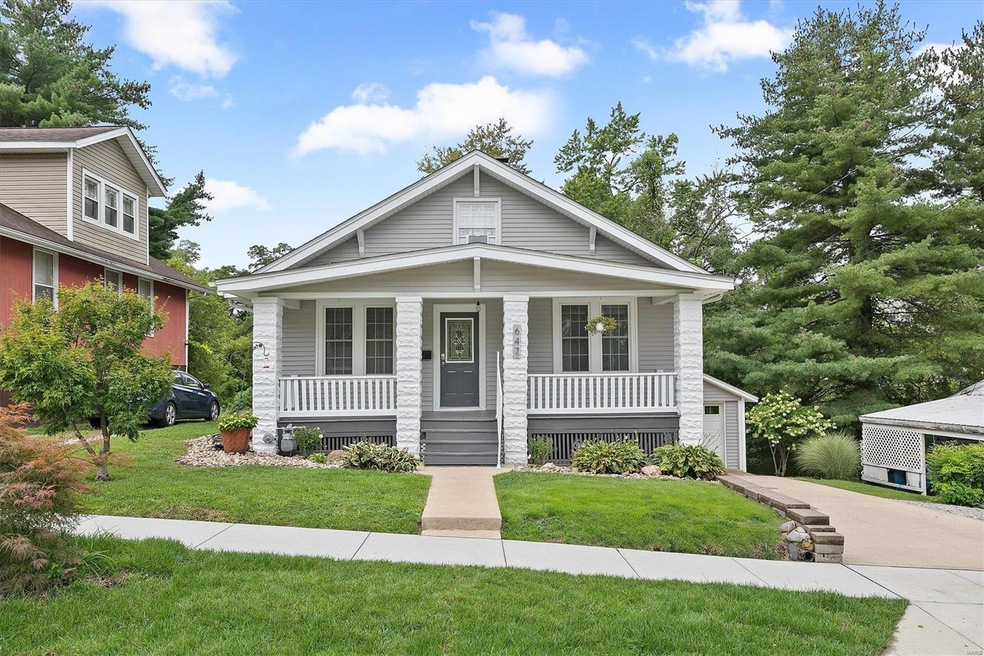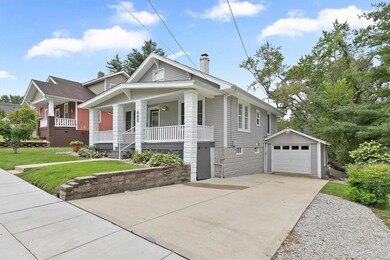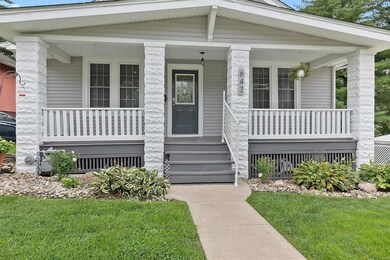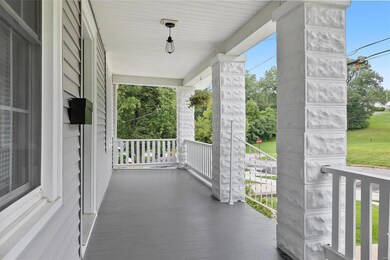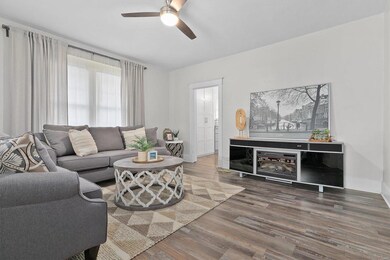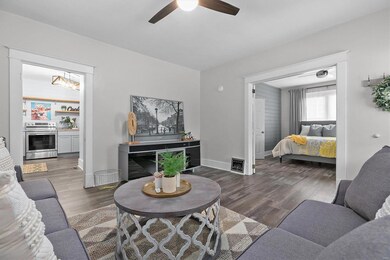
647 N Kansas St Edwardsville, IL 62025
Estimated Value: $199,000 - $240,000
Highlights
- Property is near public transit
- Traditional Architecture
- Main Floor Primary Bedroom
- Columbus Elementary School Rated A-
- Backs to Trees or Woods
- Bonus Room
About This Home
As of October 2023Location, location! Built in 1930, this historic 2 bed/2 bath bungalow has been nicely updated and is just a short walk to downtown Edwardsville’s finest restaurants and shops. Spacious and move-in ready with a cute front porch, refreshed landscaping, and a total of 1,740 finished sf plus additional non-conforming space in the lower level. Much of the interior has had an extensive makeover with impressive attention to detail. Updates include new paint, lighting, flooring, and a brand new main floor bathroom complete with Bluetooth sound and touch-screen mirror. The modern farmhouse kitchen is a dream with new shaker cabinets, stunning quartz counters, stainless appliances, and open shelving. Main floor laundry, walkout basement, attached garage, newer concrete drive, garden shed, and so much more. Convenient to SIUE, MCT Trails, and approximately 30 minutes to Lambert Int’l Airport. All appliances including washer/dryer stay. Roof-2012, HVAC & WH-2018.
Last Agent to Sell the Property
Berkshire Hathaway HomeServices Select Properties License #475170679 Listed on: 09/04/2023

Home Details
Home Type
- Single Family
Est. Annual Taxes
- $2,800
Year Built
- Built in 1930
Lot Details
- 9,148 Sq Ft Lot
- Lot Dimensions are 50 x 160
- Backs to Trees or Woods
Parking
- 1 Car Attached Garage
- Garage Door Opener
Home Design
- Traditional Architecture
- Bungalow
- Vinyl Siding
Interior Spaces
- 1.5-Story Property
- Historic or Period Millwork
- Ceiling Fan
- Formal Dining Room
- Bonus Room
- Partially Carpeted
Kitchen
- Electric Oven or Range
- Dishwasher
- Granite Countertops
Bedrooms and Bathrooms
- 2 Bedrooms | 1 Primary Bedroom on Main
Laundry
- Laundry on main level
- Dryer
- Washer
Partially Finished Basement
- Walk-Out Basement
- Finished Basement Bathroom
Outdoor Features
- Covered patio or porch
- Shed
Location
- Property is near public transit
Schools
- Edwardsville Dist 7 Elementary And Middle School
- Edwardsville High School
Utilities
- Forced Air Heating and Cooling System
- Heating System Uses Gas
- Gas Water Heater
Listing and Financial Details
- Assessor Parcel Number 14-2-15-02-18-303-002
Ownership History
Purchase Details
Home Financials for this Owner
Home Financials are based on the most recent Mortgage that was taken out on this home.Similar Homes in Edwardsville, IL
Home Values in the Area
Average Home Value in this Area
Purchase History
| Date | Buyer | Sale Price | Title Company |
|---|---|---|---|
| Dettmer Patrick M | $105,000 | Chicago Title |
Mortgage History
| Date | Status | Borrower | Loan Amount |
|---|---|---|---|
| Closed | Dettmer Patrick M | $24,000 | |
| Open | Dettmer Patrick | $88,340 | |
| Closed | Dettmer Patrick | $90,000 | |
| Closed | Dettmer Patrick M | $103,377 | |
| Previous Owner | Cook Patricia B | $20,000 | |
| Previous Owner | Cook Patricia B | $44,000 |
Property History
| Date | Event | Price | Change | Sq Ft Price |
|---|---|---|---|---|
| 10/04/2023 10/04/23 | Sold | $210,000 | +5.0% | $121 / Sq Ft |
| 09/06/2023 09/06/23 | Pending | -- | -- | -- |
| 09/04/2023 09/04/23 | For Sale | $200,000 | -- | $115 / Sq Ft |
Tax History Compared to Growth
Tax History
| Year | Tax Paid | Tax Assessment Tax Assessment Total Assessment is a certain percentage of the fair market value that is determined by local assessors to be the total taxable value of land and additions on the property. | Land | Improvement |
|---|---|---|---|---|
| 2023 | $2,800 | $38,660 | $2,280 | $36,380 |
| 2022 | $2,800 | $35,740 | $2,110 | $33,630 |
| 2021 | $2,522 | $33,920 | $2,000 | $31,920 |
| 2020 | $2,445 | $32,870 | $1,940 | $30,930 |
| 2019 | $2,430 | $32,320 | $1,910 | $30,410 |
| 2018 | $2,392 | $30,870 | $1,820 | $29,050 |
| 2017 | $2,330 | $30,220 | $1,780 | $28,440 |
| 2016 | $2,110 | $30,220 | $1,780 | $28,440 |
| 2015 | $2,092 | $28,010 | $1,650 | $26,360 |
| 2014 | $2,092 | $28,010 | $1,650 | $26,360 |
| 2013 | $2,092 | $28,010 | $1,650 | $26,360 |
Agents Affiliated with this Home
-
Kara Fitterer

Seller's Agent in 2023
Kara Fitterer
Berkshire Hathway Home Services
(618) 830-6303
16 in this area
203 Total Sales
-
Reggie Resper

Buyer's Agent in 2023
Reggie Resper
Brick Street Group
(618) 310-0071
25 in this area
247 Total Sales
Map
Source: MARIS MLS
MLS Number: MIS23049817
APN: 14-2-15-02-18-303-002
- 911 Highland St
- 212 W Union St
- 423 Cass Ave
- 709 Payne St
- 175 E High St
- 1333 Eberhart Ave
- 223 N Kansas St
- 612 Cass Ave
- 729 Randle St
- 1441 Eberhart Ave
- 911 Grand Ave
- 801 Saint Louis St
- 0 Olive St Unit MAR24057151
- 506 Hillsboro Ave
- 528 Hillsboro Ave
- 654 Frederick St
- 302 Olive St
- 4 Burton Place
- 0 State St St Unit MIS25033038
- 320 State St
- 647 N Kansas St
- 645 N Kansas St
- 649 N Kansas St
- 643 N Kansas St
- 641 N Kansas St
- 658 N Kansas St
- 637 N Kansas St
- 134 E Union St
- 648 N Kansas St
- 136 E Union St
- 226 E Union St
- 635 N Kansas St
- 132 E Union St
- 644 N Kansas St
- 122 E Union St
- 130 E Union St
- 129 E Union St
- 118 E Union St
- 116 E Union St
- 636 N Kansas St
