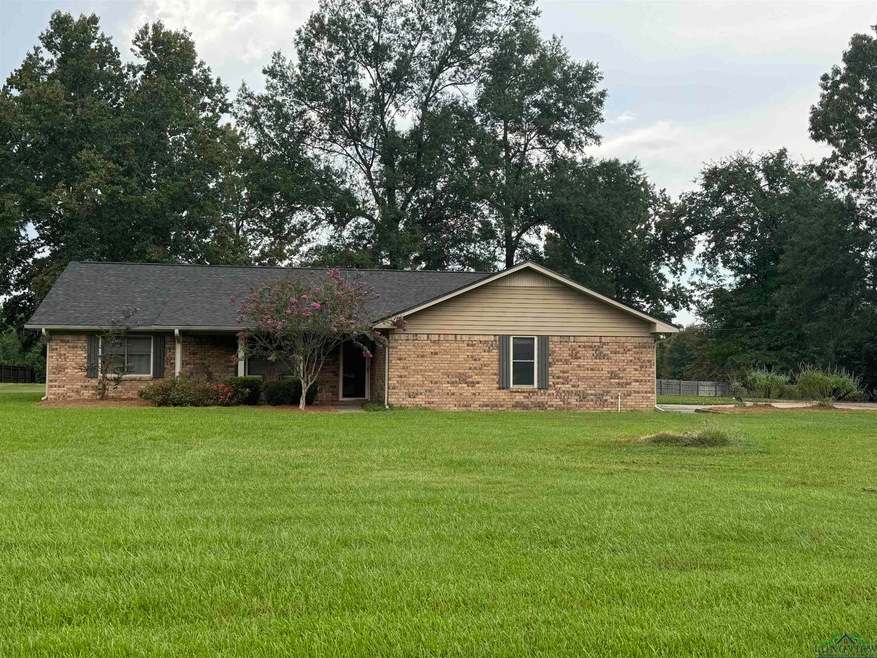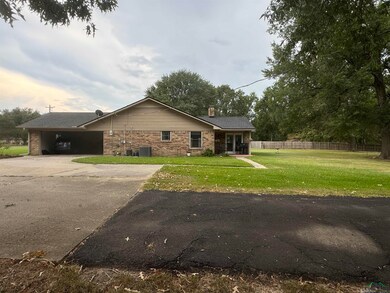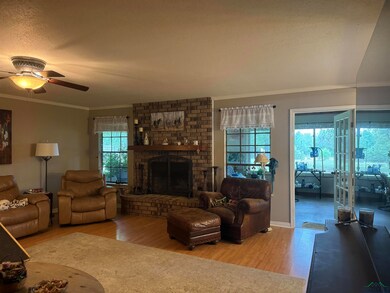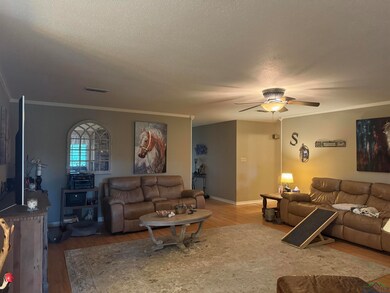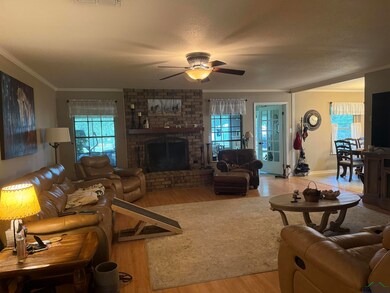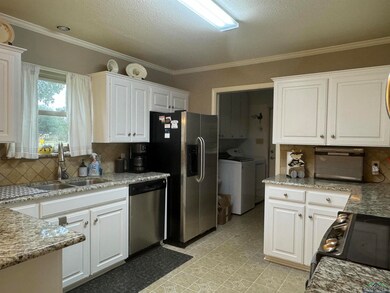
647 Oden Dr Unit 647 ODEN DRIVE Waskom, TX 75692
Highlights
- Barn or Stable
- Granite Countertops
- Thermal Windows
- Traditional Architecture
- Separate Outdoor Workshop
- 2 Car Attached Garage
About This Home
As of November 2024Charming Home in a gated neighborhood. This exceptional home offers the perfect blend of privacy and convenience to Marshall or Shreveport. Across the street is the 42 acre neighborhood lake. This home has 3 bedrooms, 2 bathrooms, a sunroom, 2 car garage, a 1200 sq ft shop, horse shelter, and just over 6 acres. This beautiful home and its expansive grounds provide a unique opportunity for the peaceful living environment.
Last Agent to Sell the Property
Century 21 A Select Group License #0530885 Listed on: 08/29/2024

Home Details
Home Type
- Single Family
Est. Annual Taxes
- $812
Year Built
- Built in 1986
Lot Details
- Barbed Wire
- Landscaped
- Native Plants
- Level Lot
HOA Fees
- $15 Monthly HOA Fees
Home Design
- Traditional Architecture
- Brick Exterior Construction
- Slab Foundation
- Composition Roof
- Roof Vent Fans
Interior Spaces
- 2,177 Sq Ft Home
- 1-Story Property
- Ceiling Fan
- Wood Burning Fireplace
- Thermal Windows
- Living Room with Fireplace
- Combination Kitchen and Dining Room
- Utility Room
- Laminate Flooring
Kitchen
- Self-Cleaning Oven
- Microwave
- Ice Maker
- Dishwasher
- Granite Countertops
- Disposal
Bedrooms and Bathrooms
- 3 Bedrooms
- Walk-In Closet
- 2 Full Bathrooms
Laundry
- Laundry Room
- Electric Dryer
Parking
- 2 Car Attached Garage
- Side or Rear Entrance to Parking
- Side Facing Garage
- Garage Door Opener
Outdoor Features
- Separate Outdoor Workshop
- Wood or Metal Shed
Horse Facilities and Amenities
- Barn or Stable
Utilities
- Central Heating and Cooling System
- Programmable Thermostat
- Electric Water Heater
- Aerobic Septic System
Community Details
- B Long Subdivision
Listing and Financial Details
- Assessor Parcel Number R000048237 and R008957000
Ownership History
Purchase Details
Home Financials for this Owner
Home Financials are based on the most recent Mortgage that was taken out on this home.Purchase Details
Home Financials for this Owner
Home Financials are based on the most recent Mortgage that was taken out on this home.Purchase Details
Home Financials for this Owner
Home Financials are based on the most recent Mortgage that was taken out on this home.Purchase Details
Home Financials for this Owner
Home Financials are based on the most recent Mortgage that was taken out on this home.Purchase Details
Home Financials for this Owner
Home Financials are based on the most recent Mortgage that was taken out on this home.Purchase Details
Home Financials for this Owner
Home Financials are based on the most recent Mortgage that was taken out on this home.Similar Homes in the area
Home Values in the Area
Average Home Value in this Area
Purchase History
| Date | Type | Sale Price | Title Company |
|---|---|---|---|
| Deed | -- | Central Title - Longview | |
| Vendors Lien | -- | None Available | |
| Vendors Lien | -- | -- | |
| Vendors Lien | -- | -- | |
| Warranty Deed | -- | -- | |
| Warranty Deed | -- | -- | |
| Interfamily Deed Transfer | -- | -- |
Mortgage History
| Date | Status | Loan Amount | Loan Type |
|---|---|---|---|
| Open | $292,000 | New Conventional | |
| Previous Owner | $207,000 | New Conventional | |
| Previous Owner | $225,834 | FHA | |
| Previous Owner | $186,000 | New Conventional | |
| Previous Owner | $203,500 | FHA | |
| Previous Owner | $140,000 | Future Advance Clause Open End Mortgage | |
| Previous Owner | $100,000 | Credit Line Revolving |
Property History
| Date | Event | Price | Change | Sq Ft Price |
|---|---|---|---|---|
| 11/12/2024 11/12/24 | Sold | -- | -- | -- |
| 09/20/2024 09/20/24 | Pending | -- | -- | -- |
| 08/29/2024 08/29/24 | For Sale | $379,900 | -- | $175 / Sq Ft |
Tax History Compared to Growth
Tax History
| Year | Tax Paid | Tax Assessment Tax Assessment Total Assessment is a certain percentage of the fair market value that is determined by local assessors to be the total taxable value of land and additions on the property. | Land | Improvement |
|---|---|---|---|---|
| 2024 | $812 | $253,980 | $36,240 | $217,740 |
| 2023 | $3,118 | $244,470 | $36,240 | $208,230 |
| 2022 | $2,416 | $229,410 | $36,240 | $193,170 |
| 2021 | $3,703 | $205,600 | $36,240 | $169,360 |
| 2020 | $3,645 | $202,350 | $36,240 | $166,110 |
| 2019 | $3,772 | $201,420 | $36,240 | $165,180 |
| 2018 | $3,703 | $198,340 | $36,240 | $162,100 |
| 2017 | $3,789 | $201,590 | $36,240 | $165,350 |
| 2016 | $3,750 | $199,490 | $36,240 | $163,250 |
| 2015 | $1,578 | $200,510 | $36,240 | $164,270 |
| 2014 | $1,679 | $200,510 | $36,240 | $164,270 |
Agents Affiliated with this Home
-
Kim Hanks
K
Seller's Agent in 2024
Kim Hanks
Century 21 A Select Group
(903) 930-1451
51 Total Sales
-
Shelley Latham

Buyer's Agent in 2024
Shelley Latham
Quality Choice Solutions, LLC
(903) 985-6599
19 Total Sales
Map
Source: Longview Area Association of REALTORS®
MLS Number: 20245408
APN: R000048237
- 242 W Victoria Woods St
- 151 Lake Rd
- 385 Connie Ln
- 211 Roma Rd
- 1045 Cypress St
- TBD W Texas Ave
- 775 N Hearne St
- Tract #2 Long St
- 180 Martha St
- 400 N Lake St
- 120 Corrine Place
- 209 Corrine Place
- 510 S Lake St
- 420 Chris Cir
- 565 Furrh Rd
- TBD Furrh Rd
- TBD Fm 9
- 226 Almand Ln
- 1269 N State Line Rd
- 3648 Farm To Market 9 Unit 3650 - 3652 - 3656 -
