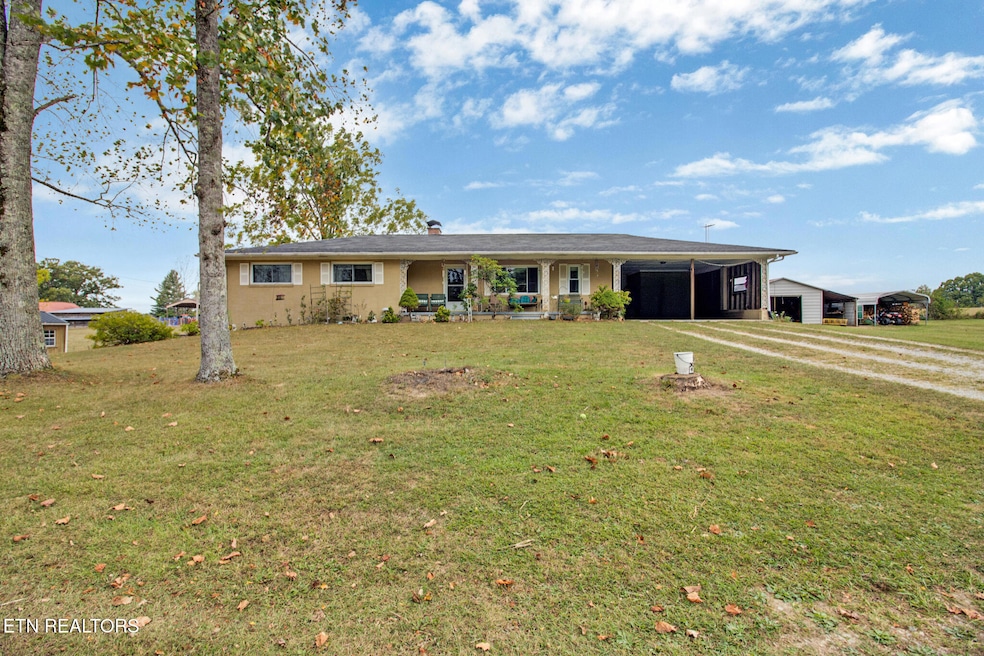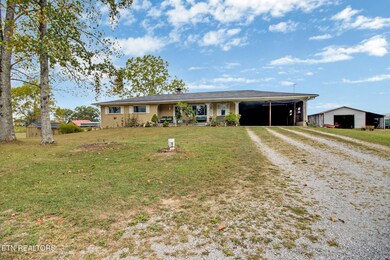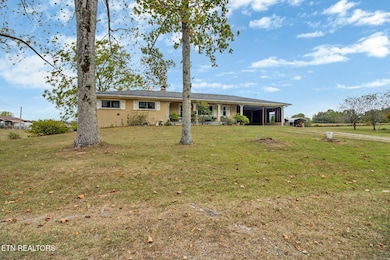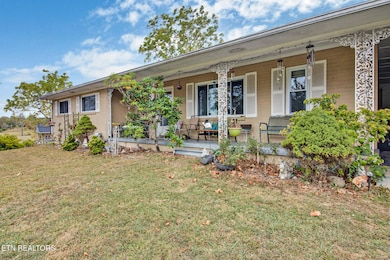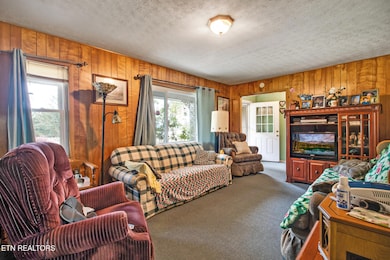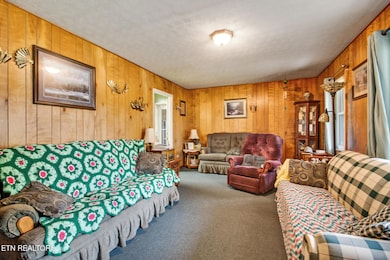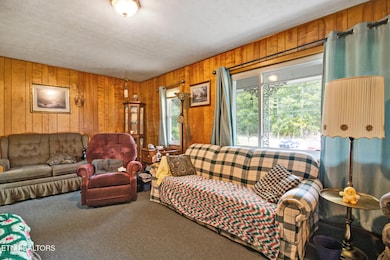PENDING
$20K PRICE DROP
647 Price Loop Rockwood, TN 37854
Estimated payment $1,521/month
Total Views
4,414
3
Beds
2
Baths
2,940
Sq Ft
$95
Price per Sq Ft
Highlights
- Mountain View
- Traditional Architecture
- 1 Fireplace
- Wood Burning Stove
- Main Floor Primary Bedroom
- Sun or Florida Room
About This Home
Beautiful Brick Basement Rancher with Incredible Mountain Views! This charming 3 bed, 2 bath brick ranch offers stunning views of Renegade and Smith Mountain and is packed with potential! Enjoy a vintage kitchen, spacious layout, and an oversized basement featuring a storm shelter, and additional living quarters: perfect for guests, rental income, or extended family. This beautiful home is 1 mile from Pine View, mins from Clinch River, Watts bar and only 45 mins to Knoxville. Great home, great location, what are you waiting for?
Home Details
Home Type
- Single Family
Est. Annual Taxes
- $499
Year Built
- Built in 1972
Lot Details
- 1.25 Acre Lot
- Lot Dimensions are 218 x 202 x 190 x 294
- Fenced Yard
- Barbed Wire
Parking
- 1 Car Garage
- 2 Carport Spaces
- Basement Garage
Property Views
- Mountain Views
- Countryside Views
Home Design
- Traditional Architecture
- Brick Exterior Construction
- Block Foundation
Interior Spaces
- 2,940 Sq Ft Home
- Ceiling Fan
- 1 Fireplace
- Wood Burning Stove
- Combination Kitchen and Dining Room
- Workshop
- Sun or Florida Room
- Storage
- Laundry Room
- Finished Basement
Kitchen
- Eat-In Kitchen
- Range
- Microwave
- Dishwasher
Flooring
- Carpet
- Tile
Bedrooms and Bathrooms
- 3 Bedrooms
- Primary Bedroom on Main
- 2 Full Bathrooms
Outdoor Features
- Covered Patio or Porch
- Outdoor Storage
- Storm Cellar or Shelter
Utilities
- Central Heating and Cooling System
- Heating unit installed on the ceiling
- Heating System Uses Propane
- Heat Pump System
- Propane
- Septic Tank
- Internet Available
Community Details
- No Home Owners Association
Listing and Financial Details
- Assessor Parcel Number 155 054.00
Map
Create a Home Valuation Report for This Property
The Home Valuation Report is an in-depth analysis detailing your home's value as well as a comparison with similar homes in the area
Home Values in the Area
Average Home Value in this Area
Tax History
| Year | Tax Paid | Tax Assessment Tax Assessment Total Assessment is a certain percentage of the fair market value that is determined by local assessors to be the total taxable value of land and additions on the property. | Land | Improvement |
|---|---|---|---|---|
| 2024 | $499 | $44,000 | $2,075 | $41,925 |
| 2023 | $649 | $53,175 | $0 | $0 |
| 2022 | $649 | $57,200 | $6,850 | $50,350 |
| 2021 | $564 | $36,025 | $5,425 | $30,600 |
| 2020 | $564 | $36,025 | $5,425 | $30,600 |
| 2019 | $564 | $36,025 | $5,425 | $30,600 |
| 2018 | $553 | $36,025 | $5,425 | $30,600 |
| 2017 | $553 | $35,350 | $5,425 | $29,925 |
| 2016 | $572 | $37,450 | $5,425 | $32,025 |
| 2015 | $561 | $37,450 | $5,425 | $32,025 |
| 2014 | $561 | $37,461 | $0 | $0 |
Source: Public Records
Property History
| Date | Event | Price | List to Sale | Price per Sq Ft |
|---|---|---|---|---|
| 11/23/2025 11/23/25 | Pending | -- | -- | -- |
| 11/11/2025 11/11/25 | Price Changed | $280,000 | -6.6% | $95 / Sq Ft |
| 10/29/2025 10/29/25 | Price Changed | $299,909 | 0.0% | $102 / Sq Ft |
| 10/22/2025 10/22/25 | Price Changed | $299,990 | 0.0% | $102 / Sq Ft |
| 10/15/2025 10/15/25 | Price Changed | $299,999 | 0.0% | $102 / Sq Ft |
| 10/08/2025 10/08/25 | For Sale | $300,000 | -- | $102 / Sq Ft |
Source: East Tennessee REALTORS® MLS
Purchase History
| Date | Type | Sale Price | Title Company |
|---|---|---|---|
| Warranty Deed | $1,000 | None Listed On Document | |
| Warranty Deed | $1,000 | None Listed On Document | |
| Warranty Deed | $45,000 | None Listed On Document | |
| Warranty Deed | $45,000 | None Listed On Document | |
| Deed | $35,000 | -- | |
| Deed | $90,000 | -- | |
| Deed | $47,770 | -- |
Source: Public Records
Source: East Tennessee REALTORS® MLS
MLS Number: 1317976
APN: 155-054.00
Nearby Homes
- 1415 Daysville Rd
- 567 Dogwood Rd
- 0 Allen Dr
- 751 Ozone Access Rd
- 1 Millstone Mountain Rd
- 0 Fall Creek Rd Unit RTC3003880
- 0 Fall Creek Rd Unit 239665
- 0 Grievers Chapel Rd Unit 1286286
- 1063 Westel Loop
- Lot 58 Chickasha Unit 58
- Lot 59 Chickasha Unit 59
- Lot 60 Chickasha Unit 60
- Lot 62 Chickasha Unit 62
- Lot 123 Tuskegee Tr Unit 123
- Lot 99 Narcissa Dr Unit 99
- Lot 79 Narcissa Dr Unit 79
- Lot 100 Narcissa Dr Unit 100
- Lot 70 Narcissa Dr Unit 70
- Lot 76 Chickasha Unit 76
- Lot 77 Chickasha Unit 77
