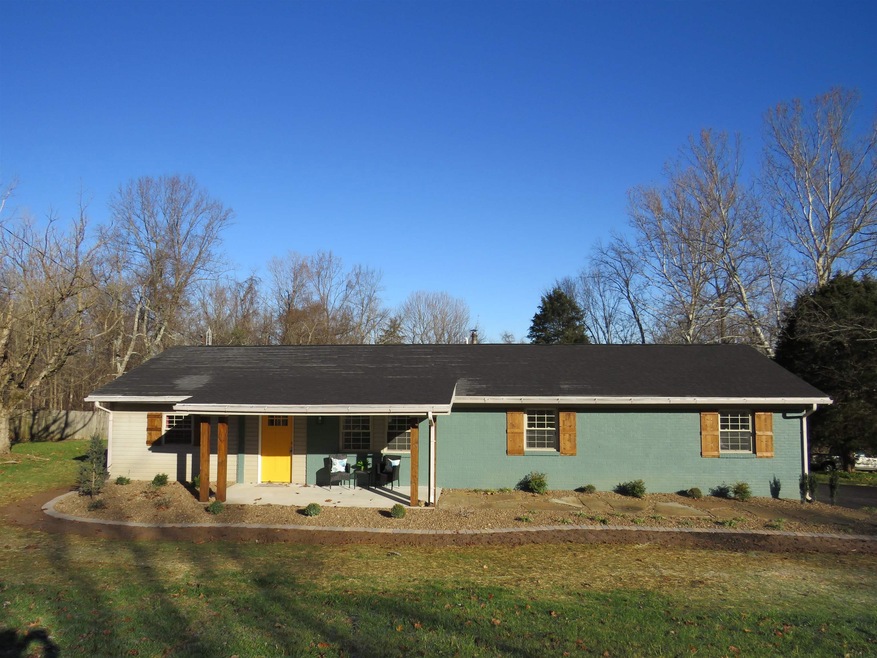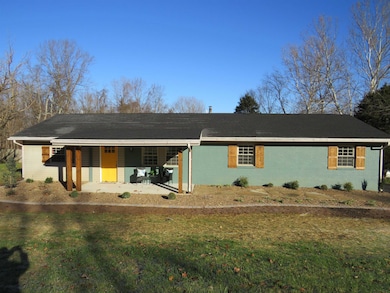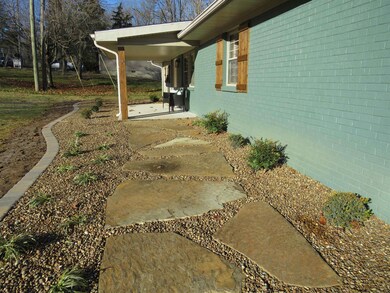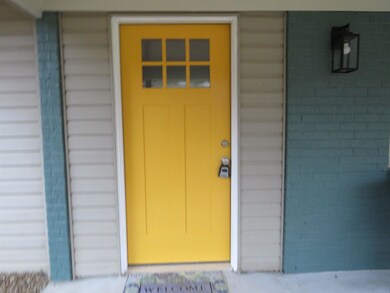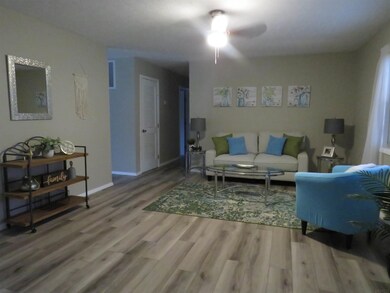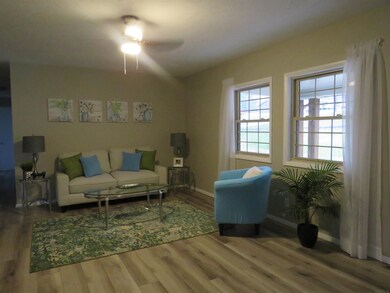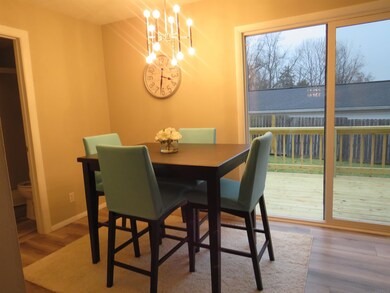
647 Riley Blvd Bedford, IN 47421
Highlights
- Ranch Style House
- Covered Patio or Porch
- Walk-In Closet
- Corner Lot
- Eat-In Kitchen
- Landscaped
About This Home
As of March 2022This is your second chance, back on the market at no fault of the seller! Spacious! Stylish! Renovated! Move-in Ready! 4 bedrooms and 2 full baths. Large living room, kitchen and family room could be 5th bedroom. Features all new flooring, countertops, appliances, heat and air. Enjoy the new deck while barbequing or watching the kids play in the yard. The new asphalt driveway is large enough for multiple cars. Home has been professionally landscaped. Schedule your showing today!
Last Agent to Sell the Property
RE/MAX Acclaimed Properties Brokerage Phone: 812-278-6009 Listed on: 12/13/2021

Home Details
Home Type
- Single Family
Est. Annual Taxes
- $1,682
Year Built
- Built in 1963
Lot Details
- 0.3 Acre Lot
- Landscaped
- Corner Lot
Parking
- Driveway
Home Design
- Ranch Style House
- Brick Exterior Construction
- Composite Building Materials
- Vinyl Construction Material
Interior Spaces
- 1,560 Sq Ft Home
- Ceiling Fan
- Washer and Electric Dryer Hookup
Kitchen
- Eat-In Kitchen
- Laminate Countertops
Flooring
- Carpet
- Laminate
Bedrooms and Bathrooms
- 4 Bedrooms
- Walk-In Closet
- 2 Full Bathrooms
- Separate Shower
Basement
- Block Basement Construction
- Crawl Space
Schools
- Shawswick Elementary School
- Bedford Middle School
- Bedford-North Lawrence High School
Additional Features
- Covered Patio or Porch
- Suburban Location
- Forced Air Heating and Cooling System
Community Details
- Bedford Heights Subdivision
Listing and Financial Details
- Assessor Parcel Number 47-06-12-300-003.000-010
Ownership History
Purchase Details
Home Financials for this Owner
Home Financials are based on the most recent Mortgage that was taken out on this home.Purchase Details
Purchase Details
Purchase Details
Similar Homes in Bedford, IN
Home Values in the Area
Average Home Value in this Area
Purchase History
| Date | Type | Sale Price | Title Company |
|---|---|---|---|
| Deed | $210,000 | Classic Title. Inc., | |
| Deed | $48,500 | Statewide Title Co Inc | |
| Warranty Deed | $101,924 | Feiwell & Hannoy | |
| Sheriffs Deed | -- | Feiwell & Hannoy | |
| Warranty Deed | $87,200 | Titleplus 810 Auto Mall Road |
Property History
| Date | Event | Price | Change | Sq Ft Price |
|---|---|---|---|---|
| 03/24/2022 03/24/22 | Sold | $210,000 | -4.5% | $135 / Sq Ft |
| 01/31/2022 01/31/22 | Price Changed | $219,800 | 0.0% | $141 / Sq Ft |
| 12/13/2021 12/13/21 | For Sale | $219,900 | -- | $141 / Sq Ft |
Tax History Compared to Growth
Tax History
| Year | Tax Paid | Tax Assessment Tax Assessment Total Assessment is a certain percentage of the fair market value that is determined by local assessors to be the total taxable value of land and additions on the property. | Land | Improvement |
|---|---|---|---|---|
| 2024 | $1,671 | $170,400 | $10,800 | $159,600 |
| 2023 | $970 | $149,800 | $10,500 | $139,300 |
| 2022 | $970 | $97,000 | $10,300 | $86,700 |
| 2021 | $1,628 | $85,600 | $9,400 | $76,200 |
| 2020 | $1,628 | $81,400 | $9,200 | $72,200 |
| 2019 | $1,556 | $77,800 | $8,900 | $68,900 |
| 2018 | $1,526 | $76,300 | $8,700 | $67,600 |
| 2017 | $1,604 | $80,200 | $8,600 | $71,600 |
| 2016 | $1,570 | $78,500 | $8,300 | $70,200 |
| 2014 | $1,394 | $69,700 | $8,300 | $61,400 |
Agents Affiliated with this Home
-

Seller's Agent in 2022
Lynda Slate
RE/MAX
(812) 332-3001
78 Total Sales
-

Buyer's Agent in 2022
Natasha Johns
Williams Carpenter Realtors
(812) 345-2795
583 Total Sales
Map
Source: Indiana Regional MLS
MLS Number: 202150902
APN: 47-06-12-300-003.000-010
- 117 White Ln
- 205 Riley Blvd
- TBD E Heltonville Rd
- 500-9 Greentree Dr
- 500 Greentree Dr Unit 11
- 406 Bailey Scales Rd
- 0 Between 6th St & Spring Dr Unit 202511083
- 520-526 5th St
- 429 6th St
- 0 State Road 58
- 509 6th St
- 302 L St
- 1310 2nd St
- 628 Fellowship Dr
- TBD
- 1018 J St
- 922 Meadowlake Ct
- 120 Lincoln Ave
- 921 Lincoln Ave
- 425 Q St
