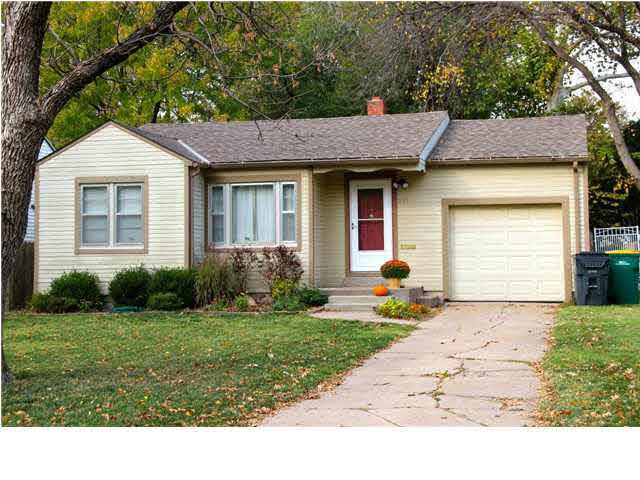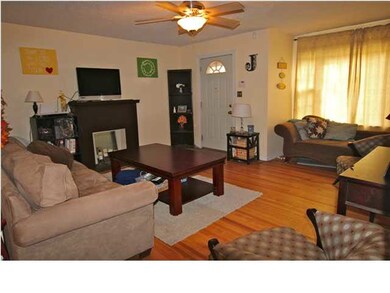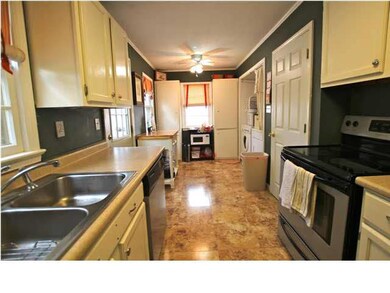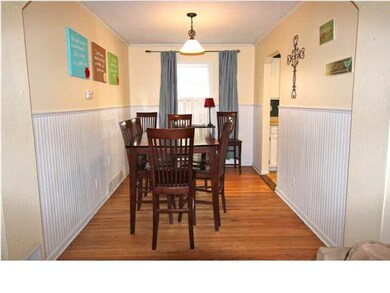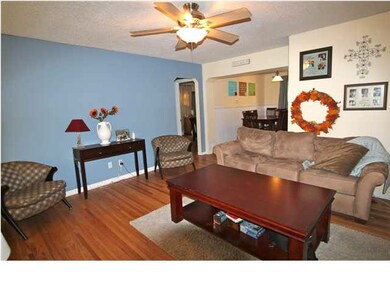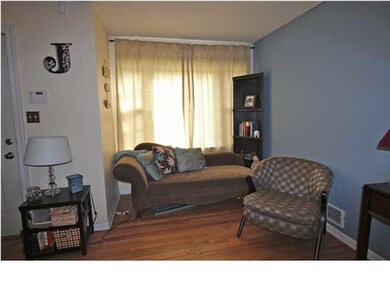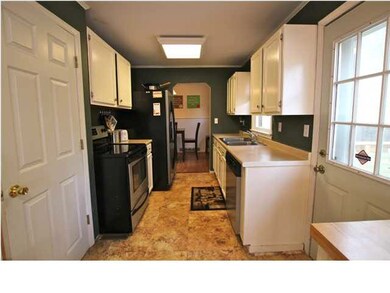
647 S Belmont St Wichita, KS 67218
Fairfax NeighborhoodHighlights
- Deck
- Wood Flooring
- Formal Dining Room
- Ranch Style House
- Game Room
- 1 Car Attached Garage
About This Home
As of January 2019**PRICE REDUCED OVER $10,000** Great 2 bedroom home with gorgeous wood floors throughout the main floor. This home has a comfortable feel with textured walls, and features a spacious living room with a decorative fireplace; formal dining room; and a beautiful, updated bathroom that includes a tiled shower area, granite-top vanity and tile floor. The kitchen has extra space with dual pantry areas for great storage, updated appliances and flooring. The finished basement includes a large family room area (currently being used as a bedroom), additional rec/game area, and a second bathroom. The exterior features a private backyard with wood fence, deck, and bricked patio area. Lots on indoor and outdoor space to enjoy family and friends!
Last Agent to Sell the Property
Berkshire Hathaway PenFed Realty License #00049306 Listed on: 10/23/2012
Home Details
Home Type
- Single Family
Est. Annual Taxes
- $983
Year Built
- Built in 1930
Lot Details
- 6,600 Sq Ft Lot
- Wood Fence
Home Design
- Ranch Style House
- Frame Construction
- Composition Roof
Interior Spaces
- 2 Bedrooms
- Ceiling Fan
- Window Treatments
- Family Room
- Formal Dining Room
- Game Room
- Wood Flooring
- Laundry on main level
Kitchen
- Oven or Range
- Electric Cooktop
- Dishwasher
- Disposal
Finished Basement
- Basement Fills Entire Space Under The House
- Finished Basement Bathroom
- Basement Storage
Home Security
- Storm Windows
- Storm Doors
Parking
- 1 Car Attached Garage
- Garage Door Opener
Outdoor Features
- Deck
- Outdoor Storage
- Rain Gutters
Schools
- Jefferson Elementary School
- Curtis Middle School
- Southeast High School
Utilities
- Forced Air Heating and Cooling System
- Heating System Uses Gas
Community Details
- Fairfax Subdivision
Listing and Financial Details
- Assessor Parcel Number 151941
Ownership History
Purchase Details
Home Financials for this Owner
Home Financials are based on the most recent Mortgage that was taken out on this home.Purchase Details
Home Financials for this Owner
Home Financials are based on the most recent Mortgage that was taken out on this home.Purchase Details
Home Financials for this Owner
Home Financials are based on the most recent Mortgage that was taken out on this home.Purchase Details
Home Financials for this Owner
Home Financials are based on the most recent Mortgage that was taken out on this home.Purchase Details
Home Financials for this Owner
Home Financials are based on the most recent Mortgage that was taken out on this home.Similar Homes in Wichita, KS
Home Values in the Area
Average Home Value in this Area
Purchase History
| Date | Type | Sale Price | Title Company |
|---|---|---|---|
| Warranty Deed | -- | Security 1St Title Llc | |
| Warranty Deed | -- | Kst | |
| Interfamily Deed Transfer | -- | Security 1St Title | |
| Warranty Deed | -- | None Available | |
| Warranty Deed | -- | -- |
Mortgage History
| Date | Status | Loan Amount | Loan Type |
|---|---|---|---|
| Open | $10,391 | FHA | |
| Open | $71,677 | FHA | |
| Previous Owner | $73,359 | FHA | |
| Previous Owner | $91,000 | New Conventional | |
| Previous Owner | $90,095 | New Conventional | |
| Previous Owner | $37,800 | No Value Available |
Property History
| Date | Event | Price | Change | Sq Ft Price |
|---|---|---|---|---|
| 01/25/2019 01/25/19 | Sold | -- | -- | -- |
| 12/08/2018 12/08/18 | Pending | -- | -- | -- |
| 11/30/2018 11/30/18 | Price Changed | $75,000 | -6.1% | $46 / Sq Ft |
| 10/09/2018 10/09/18 | For Sale | $79,900 | -11.2% | $49 / Sq Ft |
| 05/03/2013 05/03/13 | Sold | -- | -- | -- |
| 03/17/2013 03/17/13 | Pending | -- | -- | -- |
| 10/23/2012 10/23/12 | For Sale | $90,000 | -- | $55 / Sq Ft |
Tax History Compared to Growth
Tax History
| Year | Tax Paid | Tax Assessment Tax Assessment Total Assessment is a certain percentage of the fair market value that is determined by local assessors to be the total taxable value of land and additions on the property. | Land | Improvement |
|---|---|---|---|---|
| 2025 | $1,114 | $12,098 | $2,507 | $9,591 |
| 2023 | $1,114 | $10,259 | $2,105 | $8,154 |
| 2022 | $1,010 | $9,499 | $1,978 | $7,521 |
| 2021 | $1,065 | $9,500 | $1,576 | $7,924 |
| 2020 | $970 | $8,649 | $1,576 | $7,073 |
| 2019 | $972 | $8,649 | $1,576 | $7,073 |
| 2018 | $908 | $8,085 | $1,334 | $6,751 |
| 2017 | $908 | $0 | $0 | $0 |
| 2016 | $906 | $0 | $0 | $0 |
| 2015 | $928 | $0 | $0 | $0 |
| 2014 | $970 | $0 | $0 | $0 |
Agents Affiliated with this Home
-

Seller's Agent in 2019
Farrah Smith
RE/MAX Premier
(316) 293-9379
25 Total Sales
-

Buyer's Agent in 2019
Kathryn Wenninger
Keller Williams Signature Partners, LLC
(316) 734-9637
87 Total Sales
-

Seller's Agent in 2013
Ginette Huelsman
Berkshire Hathaway PenFed Realty
(316) 448-1026
127 Total Sales
-

Buyer's Agent in 2013
Elder Brenda Bradley
Legacy Group, REALTORS
(316) 670-0393
27 Total Sales
Map
Source: South Central Kansas MLS
MLS Number: 344338
APN: 127-26-0-12-07-015.00
- 742 S Crestway St
- 548 S Broadview St
- 545 S Fountain St
- 536 S Terrace Dr
- 3918 E Orme St
- 836 S Fountain St
- 621 S Quentin St
- 4253 E Bayley St
- 651 S Yale St
- 324 S Fountain St
- 1129 S Pershing St
- 1038 S Pershing Ave
- 550 Elpyco St
- 437 S Clifton Ave
- 1209 S Pershing Ave
- 1001 S Yale St
- 4125 E English St
- 812 S Bleckley Dr
- 305 S Oliver Ave
- 5051 E Lincoln St
