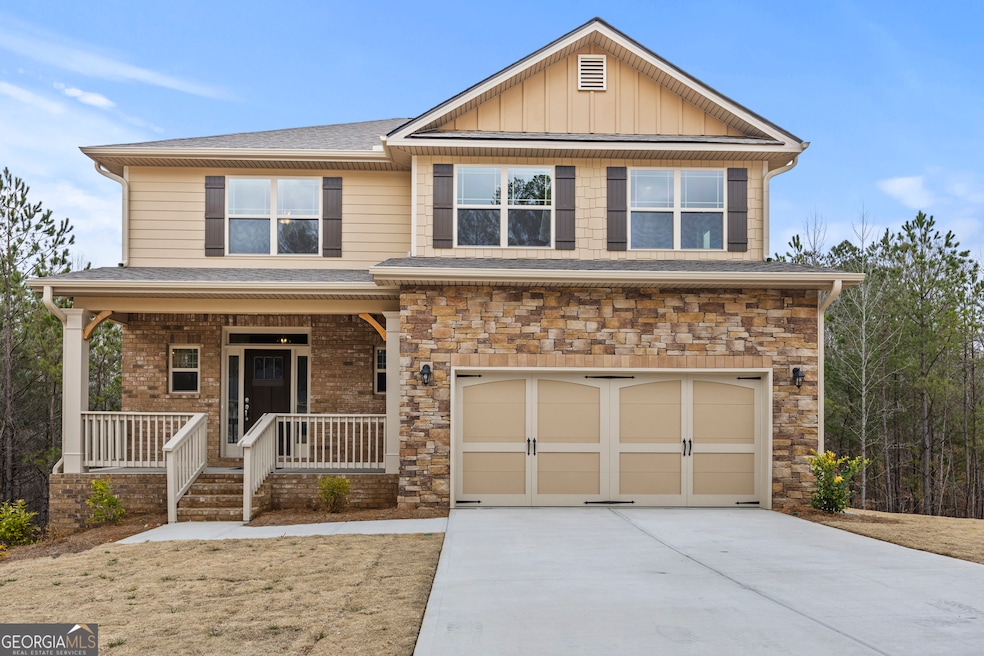Take advantage of a $25,000 Builder Incentive and make this stunning 2131 floorplan by Adams Homes your dream home today! Located in the highly sought-after Bremen City School District, this home offers exceptional features and a finished basement designed to meet the needs of a growing family. The main floor boasts a spacious, open-concept layout with generously sized secondary bedrooms and a chef-inspired kitchen complete with a large island, granite countertops, and a tile backsplash. The kitchen flows seamlessly into the family room, making it the perfect space for entertaining or gathering with loved ones. Durable luxury vinyl plank (LVP) flooring throughout the main living areas provides both style and easy maintenance. The finished basement adds incredible versatility, featuring a large bonus room that can be transformed into a rec room, home theater, or gym. It also includes a private bedroom and full bath, ideal for hosting out-of-town guests or creating a quiet home office. Adams Homes is known for offering upgrades as standard features, including granite countertops, tile backsplashes, LVP flooring, window screens, full gutters, installed shower rods, and bathroom hardware. Situated in the charming Saddle Ridge community, this home combines modern living with access to excellent schools, dining, and entertainment. Plus, enjoy closing cost assistance when you use one of Adams Homes' preferred lenders. This move-in-ready home has everything you need-schedule your tour today and envision your future in this incredible space!

