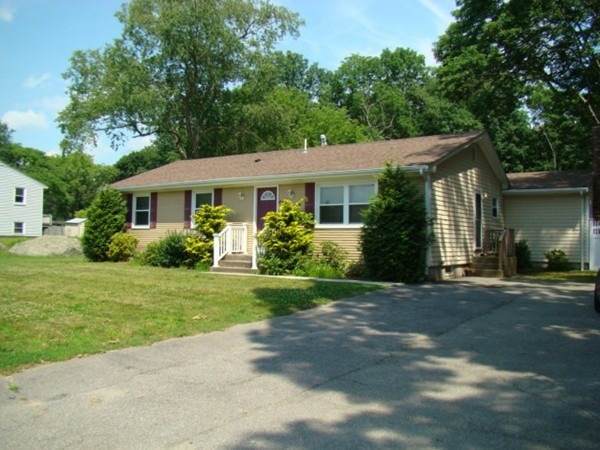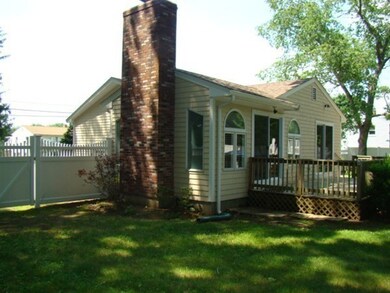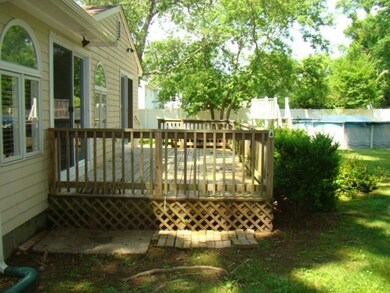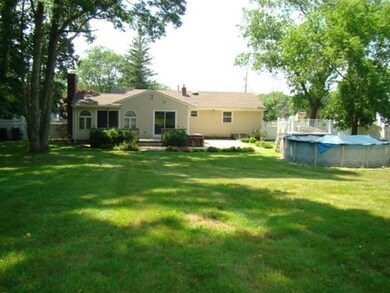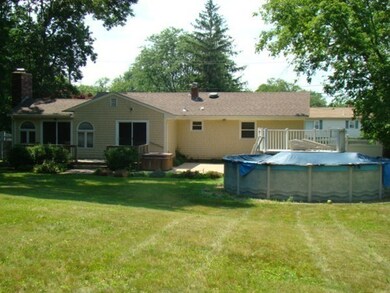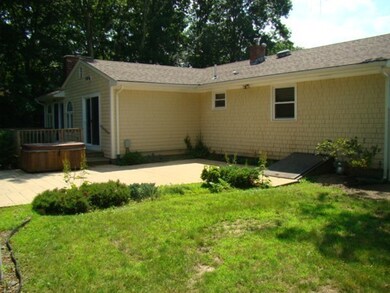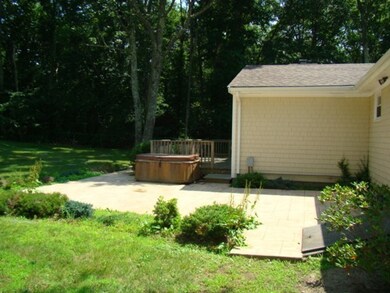
647 Sharps Lot Rd Swansea, MA 02777
Highlights
- Golf Course Community
- Above Ground Pool
- Property is near public transit
- Medical Services
- Deck
- Ranch Style House
About This Home
As of August 2018Pride of ownership inside and out in the updated 3 bedroom 1.5 bath ranch. This home offers easy one level living with gleaming hardwood floors, updated kitchen and granite countertops, stainless steel appliances, updated baths, fireplace family room with double sliders to back deck and central air. Other features include large deck and patio overlooking spacious backyard with above ground pool and hot tub. Ample off street parking, Title V passed, easy access to major highways, shopping, schools and beaches. Add this home to your list, you will not be disappointed.
Last Buyer's Agent
JoAnne Samborsky
Keller Williams Coastal

Home Details
Home Type
- Single Family
Est. Annual Taxes
- $4,153
Year Built
- Built in 1972 | Remodeled
Home Design
- Ranch Style House
- Frame Construction
- Shingle Roof
- Concrete Perimeter Foundation
Interior Spaces
- 1,651 Sq Ft Home
- Recessed Lighting
- Insulated Windows
- Insulated Doors
- Family Room with Fireplace
Kitchen
- Range
- Microwave
- Dishwasher
- Stainless Steel Appliances
- Solid Surface Countertops
Flooring
- Wood
- Ceramic Tile
Bedrooms and Bathrooms
- 3 Bedrooms
- Linen Closet In Bathroom
Unfinished Basement
- Basement Fills Entire Space Under The House
- Interior Basement Entry
- Sump Pump
- Block Basement Construction
- Laundry in Basement
Parking
- 6 Car Parking Spaces
- Driveway
- Paved Parking
- Open Parking
- Off-Street Parking
Outdoor Features
- Above Ground Pool
- Bulkhead
- Deck
- Patio
Location
- Property is near public transit
- Property is near schools
Utilities
- Forced Air Heating and Cooling System
- Heating System Uses Natural Gas
- Natural Gas Connected
- Gas Water Heater
- Private Sewer
- Cable TV Available
Additional Features
- Energy-Efficient Thermostat
- 0.71 Acre Lot
Listing and Financial Details
- Assessor Parcel Number 3608688
Community Details
Amenities
- Medical Services
- Shops
Recreation
- Golf Course Community
Ownership History
Purchase Details
Home Financials for this Owner
Home Financials are based on the most recent Mortgage that was taken out on this home.Purchase Details
Home Financials for this Owner
Home Financials are based on the most recent Mortgage that was taken out on this home.Purchase Details
Home Financials for this Owner
Home Financials are based on the most recent Mortgage that was taken out on this home.Purchase Details
Purchase Details
Home Financials for this Owner
Home Financials are based on the most recent Mortgage that was taken out on this home.Purchase Details
Similar Homes in Swansea, MA
Home Values in the Area
Average Home Value in this Area
Purchase History
| Date | Type | Sale Price | Title Company |
|---|---|---|---|
| Not Resolvable | $314,000 | -- | |
| Not Resolvable | $255,000 | -- | |
| Not Resolvable | $120,000 | -- | |
| Foreclosure Deed | $287,140 | -- | |
| Foreclosure Deed | $287,140 | -- | |
| Deed | $284,000 | -- | |
| Deed | $140,000 | -- |
Mortgage History
| Date | Status | Loan Amount | Loan Type |
|---|---|---|---|
| Open | $316,220 | VA | |
| Closed | $316,683 | VA | |
| Closed | $314,000 | VA | |
| Previous Owner | $260,482 | New Conventional | |
| Previous Owner | $325,800 | No Value Available | |
| Previous Owner | $227,200 | Purchase Money Mortgage | |
| Previous Owner | $28,400 | No Value Available |
Property History
| Date | Event | Price | Change | Sq Ft Price |
|---|---|---|---|---|
| 08/22/2018 08/22/18 | Sold | $314,000 | -1.8% | $190 / Sq Ft |
| 07/10/2018 07/10/18 | Pending | -- | -- | -- |
| 07/04/2018 07/04/18 | For Sale | $319,900 | +166.6% | $194 / Sq Ft |
| 07/30/2012 07/30/12 | Sold | $120,000 | -9.0% | $74 / Sq Ft |
| 06/21/2012 06/21/12 | Pending | -- | -- | -- |
| 05/22/2012 05/22/12 | For Sale | $131,900 | -- | $81 / Sq Ft |
Tax History Compared to Growth
Tax History
| Year | Tax Paid | Tax Assessment Tax Assessment Total Assessment is a certain percentage of the fair market value that is determined by local assessors to be the total taxable value of land and additions on the property. | Land | Improvement |
|---|---|---|---|---|
| 2025 | $5,543 | $465,000 | $176,000 | $289,000 |
| 2024 | $5,527 | $461,000 | $176,000 | $285,000 |
| 2023 | $5,281 | $402,200 | $128,900 | $273,300 |
| 2022 | $5,186 | $360,400 | $117,200 | $243,200 |
| 2021 | $4,758 | $304,400 | $117,200 | $187,200 |
| 2020 | $4,808 | $308,600 | $117,200 | $191,400 |
| 2019 | $4,335 | $279,500 | $104,600 | $174,900 |
| 2018 | $4,153 | $271,800 | $102,900 | $168,900 |
| 2017 | $3,610 | $271,800 | $102,900 | $168,900 |
| 2016 | $3,394 | $251,000 | $88,600 | $162,400 |
| 2015 | $3,078 | $234,400 | $88,600 | $145,800 |
| 2014 | $3,035 | $236,400 | $88,600 | $147,800 |
Agents Affiliated with this Home
-
Jason Tominsky

Seller's Agent in 2018
Jason Tominsky
Afonso Real Estate
(508) 400-7088
32 Total Sales
-

Buyer's Agent in 2018
JoAnne Samborsky
Keller Williams Coastal
(401) 274-8383
101 Total Sales
-
Thomas Gavin

Seller's Agent in 2012
Thomas Gavin
Tom Gavin Realty
(508) 728-2266
37 Total Sales
Map
Source: MLS Property Information Network (MLS PIN)
MLS Number: 72356576
APN: SWAN-000260-000000-000026A
- 710 Sharps Lot Rd
- 510 Sharps Lot Rd
- 154 Tess Abigail Ln
- 0A Cummings Rd
- 0B Cummings Rd
- 136 Maryland Ave
- 204 Riley Ave
- 531 Regan Rd
- 84 New Hampshire Ave
- 112 Rounseville Ave
- 53 Windward Dr
- 0 Bark St Unit 73152576
- 0 Bark St Unit 1342599
- 8A Millers Ln
- 350 Millers Ln
- 216 Hinchey Ln
- 5 Daniel Ln
- 284 Hortonville Rd
- 53 Buffington St
- 90 Sutherland Dr
