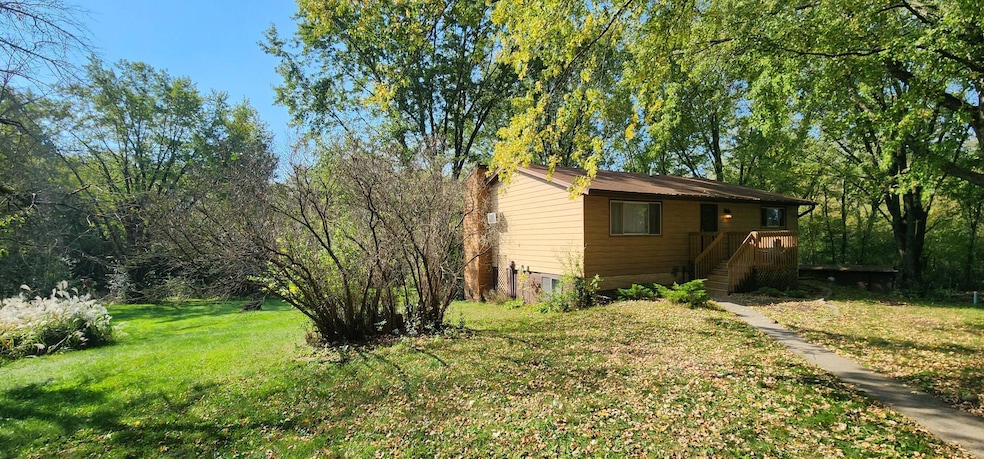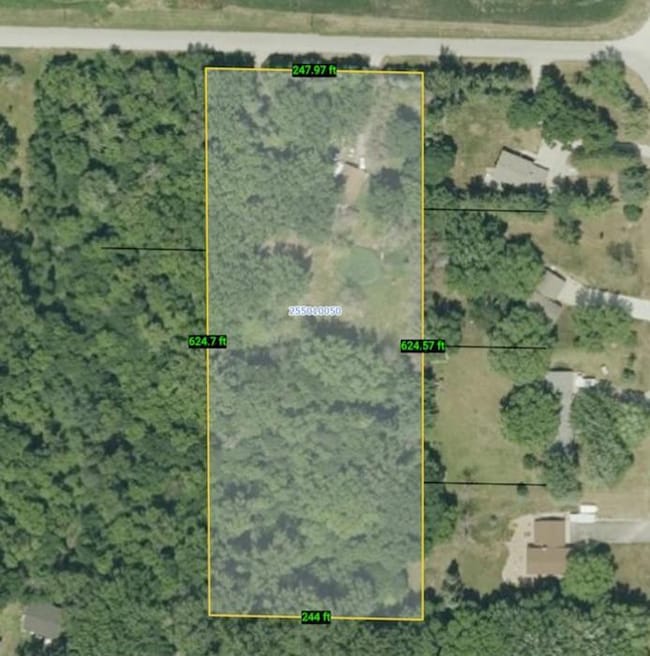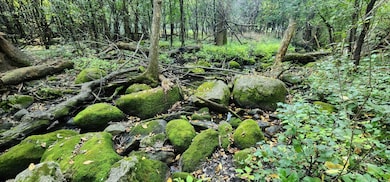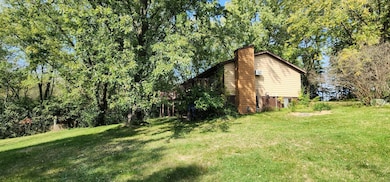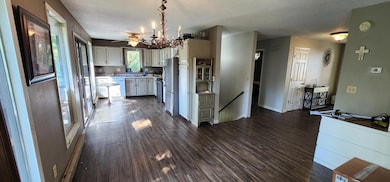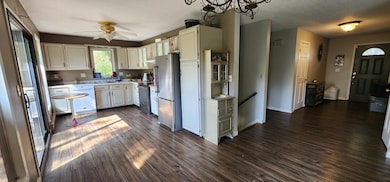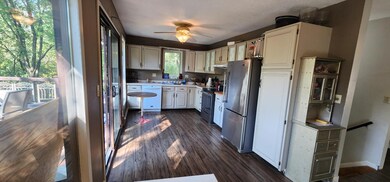647 Stagecoach Rd Mantorville, MN 55955
Estimated payment $2,486/month
Highlights
- Home fronts a creek
- Deck
- No HOA
- Kasson-Mantorville Elementary School Rated A-
- Family Room with Fireplace
- The kitchen features windows
About This Home
At the edge of city living and the country there is this unique home, with acres of freedom for enjoyment and relaxation, and city water/sewer on paved road. Arrive through the half moon driveway with entrance and exits to Stagecoach RD. Enjoy bonfires, the sounds from the stone lined creek, a full length deck and walkout patio on the back of the house with equally beautiful views from inside through the oversized glass covered living room and family room facing the backyard on the south side. Main level large bedrooms, main full bath, and open floorplan from kitchen to living room. A direct vent gas stove brings the outdoors in while keeping things clean and efficient. Travel down the wide and open top staircase to the family room, and find two more bedrooms, a bathroom, and a laundry room. Find solitude with a heated and cooled bonus room attached to the detached garage, or the extra deck outside of it, and a finished shed for your cold storage or other hobby. Welcome home!
Home Details
Home Type
- Single Family
Est. Annual Taxes
- $4,256
Year Built
- Built in 1977
Lot Details
- 3.56 Acre Lot
- Home fronts a creek
- Many Trees
Parking
- 2 Car Garage
- Heated Garage
- Parking Lot
Home Design
- Architectural Shingle Roof
- Metal Siding
Interior Spaces
- 1-Story Property
- Gas Fireplace
- Family Room with Fireplace
- 2 Fireplaces
- Living Room with Fireplace
Kitchen
- Range
- Dishwasher
- The kitchen features windows
Bedrooms and Bathrooms
- 4 Bedrooms
Laundry
- Laundry Room
- Dryer
- Washer
Finished Basement
- Walk-Out Basement
- Basement Fills Entire Space Under The House
- Basement Window Egress
Outdoor Features
- Deck
Utilities
- Cooling System Mounted In Outer Wall Opening
- Baseboard Heating
- Underground Utilities
- 200+ Amp Service
Community Details
- No Home Owners Association
- Pioneer Trails Add Subdivision
Listing and Financial Details
- Assessor Parcel Number 255010050
Map
Home Values in the Area
Average Home Value in this Area
Tax History
| Year | Tax Paid | Tax Assessment Tax Assessment Total Assessment is a certain percentage of the fair market value that is determined by local assessors to be the total taxable value of land and additions on the property. | Land | Improvement |
|---|---|---|---|---|
| 2025 | $4,284 | $355,300 | $97,500 | $257,800 |
| 2024 | $4,200 | $350,100 | $97,500 | $252,600 |
| 2023 | $4,414 | $326,500 | $97,500 | $229,000 |
| 2022 | $4,092 | $327,700 | $92,500 | $235,200 |
| 2021 | $3,902 | $274,700 | $73,700 | $201,000 |
| 2020 | $3,740 | $262,900 | $68,700 | $194,200 |
| 2019 | $3,664 | $254,000 | $68,700 | $185,300 |
| 2018 | $2,768 | $240,800 | $68,700 | $172,100 |
| 2017 | $2,702 | $183,900 | $68,700 | $115,200 |
| 2016 | $2,610 | $173,900 | $68,700 | $105,200 |
| 2015 | $2,504 | $165,100 | $62,000 | $103,100 |
| 2014 | $2,226 | $0 | $0 | $0 |
Property History
| Date | Event | Price | List to Sale | Price per Sq Ft |
|---|---|---|---|---|
| 11/04/2025 11/04/25 | Price Changed | $405,000 | -4.7% | $182 / Sq Ft |
| 10/04/2025 10/04/25 | For Sale | $425,000 | -- | $191 / Sq Ft |
Purchase History
| Date | Type | Sale Price | Title Company |
|---|---|---|---|
| Quit Claim Deed | -- | None Listed On Document | |
| Warranty Deed | $275,000 | Rochester Title | |
| Warranty Deed | $185,000 | Holt Title |
Mortgage History
| Date | Status | Loan Amount | Loan Type |
|---|---|---|---|
| Previous Owner | $277,777 | New Conventional | |
| Previous Owner | $18,500 | Credit Line Revolving | |
| Previous Owner | $166,500 | New Conventional |
Source: NorthstarMLS
MLS Number: 6794290
APN: 25.501.0050
- 412 9th St W
- 820 Chestnut St
- 321 5th St W
- 1007 Blanch Ct
- 421 Clay St
- 20 Amy Ln
- TBD Minnesota 57
- 24575 615th St
- 61528 248th Ave
- 2104 6th Ave NE
- 2103 6th Ave NE
- 814 19th St NE
- 1307 12th St NW
- 1000 12th Place NW
- 1002 12th Place NW
- 1007 11th Ave NW
- Townhome Plan at Bigelow-Voigt Eighth
- 803 8th St NW
- 706 15 1 2 Ave NW
- 403 8th St NW
- 800 3rd St SW
- 905 3rd St SW
- 104 1st St NW
- 739 Valley View Ct NE
- 308 9th Ave NE
- 692 Stone Haven Dr
- 5409 King Arthur Dr NW
- 5072 Cannon Ln NW
- 301 S Main St
- 2010 Douglas Trail
- 5340 NW 56th St
- 5445 Florence Dr NW
- 5041 Weatherstone Cir NW
- 4871 Pines View Place NW
- 4626 35 St NW
- 3282 Portage Cir NW
- 4320 Marigold Place NW
- 3955 Superior Dr NW
- 6311 Fairway Dr NW
- 2127 Preserve Dr NW
