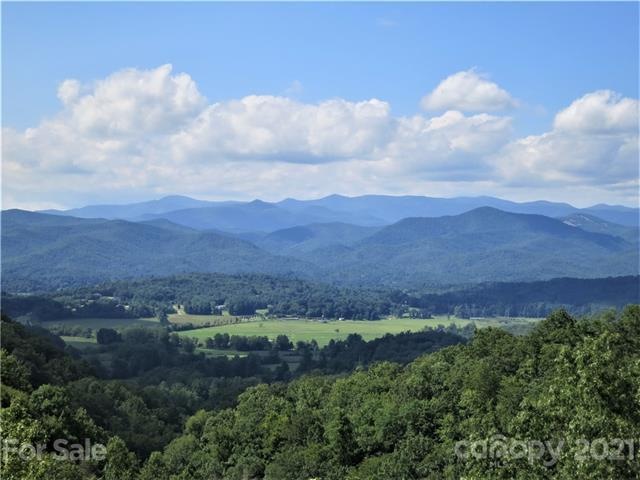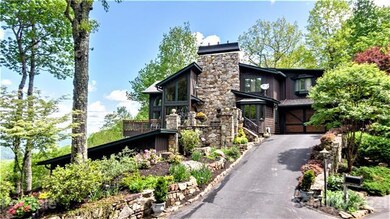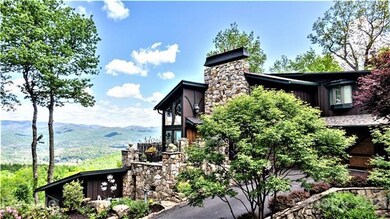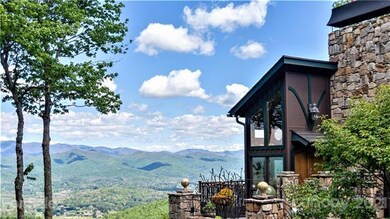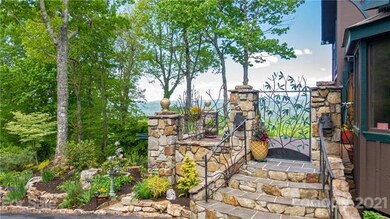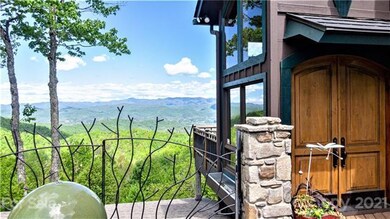
647 Unvdatlvi Ct Unit 31 Brevard, NC 28712
Estimated Value: $1,435,000 - $1,723,000
Highlights
- Golf Course Community
- Gated Community
- Community Lake
- Sauna
- Open Floorplan
- European Architecture
About This Home
As of November 2021Boasting a wealth of architectural charm encasing opulent decorative elements to create a grand & exquisite style. Striking 8' entry door opens to soaring ceilings w/beams, windows framing the mountain tiers & massive 21' stone FP that emulates the warmth found within. Juliet balconies on upper level accent that European flair. This home evokes the very essence of sophistication & elegance with superb quality thru-out. Experience 180 degree mesmerizing views from most rooms. Thoughtfully designed with slate foyer, random-width Heart Pine flrs, vaulted ceilings, circle head windows, crown molding, French drs, grand staircase w/overlook bridge. A designer kitchen features Wormy Cherry cabinetry, Ctr Isl w/gas cooktop, Dacor SS oven/microwave, farm sink, granite/corian counters, hexagon glass display cabinet, Brkfast area w/window seat & fireside HearthRm. Owner's Retreat w/FP, WIC, jetted tub--2 Offices, SunRm/CraftRm/TVRm+3BR, 2 garages, generator, new roof, Ht Pump & Exterior painting
Last Listed By
Berkshire Hathaway Great Smokys-Brevard License #273537 Listed on: 05/24/2021

Home Details
Home Type
- Single Family
Year Built
- Built in 1977
Lot Details
- 1.82
HOA Fees
- $292 Monthly HOA Fees
Parking
- Attached Garage
- Workshop in Garage
Home Design
- European Architecture
- Stone Siding
Interior Spaces
- Open Floorplan
- Wet Bar
- Gas Log Fireplace
- Insulated Windows
- Window Treatments
- Sauna
- Crawl Space
- Pull Down Stairs to Attic
Kitchen
- Breakfast Bar
- Kitchen Island
Flooring
- Wood
- Tile
- Vinyl
Bedrooms and Bathrooms
- Walk-In Closet
Utilities
- Heating System Uses Propane
- Septic Tank
- High Speed Internet
Listing and Financial Details
- Assessor Parcel Number 8573-92-5466-000
Community Details
Overview
- Cfpoa Association, Phone Number (828) 885-2001
- Community Lake
Recreation
- Golf Course Community
- Tennis Courts
- Recreation Facilities
- Community Playground
- Community Pool
- Trails
Additional Features
- Picnic Area
- Gated Community
Ownership History
Purchase Details
Home Financials for this Owner
Home Financials are based on the most recent Mortgage that was taken out on this home.Purchase Details
Home Financials for this Owner
Home Financials are based on the most recent Mortgage that was taken out on this home.Similar Homes in Brevard, NC
Home Values in the Area
Average Home Value in this Area
Purchase History
| Date | Buyer | Sale Price | Title Company |
|---|---|---|---|
| Rettie Cornelia Ann | $1,200,000 | None Available | |
| Rittberger Carl T | -- | None Available |
Mortgage History
| Date | Status | Borrower | Loan Amount |
|---|---|---|---|
| Open | Rettie Cornelia Ann | $800,000 |
Property History
| Date | Event | Price | Change | Sq Ft Price |
|---|---|---|---|---|
| 11/05/2021 11/05/21 | Sold | $1,200,000 | +21.4% | $260 / Sq Ft |
| 07/07/2021 07/07/21 | Pending | -- | -- | -- |
| 05/24/2021 05/24/21 | For Sale | $988,500 | -- | $214 / Sq Ft |
Tax History Compared to Growth
Tax History
| Year | Tax Paid | Tax Assessment Tax Assessment Total Assessment is a certain percentage of the fair market value that is determined by local assessors to be the total taxable value of land and additions on the property. | Land | Improvement |
|---|---|---|---|---|
| 2024 | $5,789 | $879,380 | $150,000 | $729,380 |
| 2023 | $5,789 | $879,380 | $150,000 | $729,380 |
| 2022 | $5,789 | $879,380 | $150,000 | $729,380 |
| 2021 | $5,240 | $879,380 | $150,000 | $729,380 |
| 2020 | $4,030 | $579,010 | $0 | $0 |
| 2019 | $4,001 | $579,010 | $0 | $0 |
| 2018 | $3,441 | $579,010 | $0 | $0 |
| 2017 | $3,403 | $579,010 | $0 | $0 |
| 2016 | $3,348 | $579,010 | $0 | $0 |
| 2015 | $2,739 | $614,710 | $150,000 | $464,710 |
| 2014 | $2,739 | $614,710 | $150,000 | $464,710 |
Agents Affiliated with this Home
-
Jan Newsome

Seller's Agent in 2021
Jan Newsome
Berkshire Hathaway Great Smokys-Brevard
(828) 883-8220
15 in this area
16 Total Sales
-
Nathan Kelly

Buyer's Agent in 2021
Nathan Kelly
Town and Mountain Realty
(828) 707-6929
2 in this area
80 Total Sales
Map
Source: Canopy MLS (Canopy Realtor® Association)
MLS Number: CAR3739345
APN: 8573-92-5466-000
- 499 Unvdatlvi Ct Unit 31
- TBD Tellico Trail Unit 42/22
- TBD Tellico Trail Unit 116/01
- U22 L019 Cheulah Rd Unit 19/22
- Lot 19 Udoque Ct
- 44 Yanequa Way Unit 1
- 57 Echota Ln Unit U05/L015
- TBD Echota Ln
- 193 Dvdisdi Ct
- 1528 Ugugu Dr Unit 24
- TBD Ugugu Dr Unit 45/29
- Lot .129 Inoli Cir Unit 129/7
- 228 Echota Ln
- 420 S Sequoyah Ln Unit 1
- TBD Tsuganawvi Ct
- 2600 Connestee Trail Unit 2
- TBD Connestee Trail Unit L4/U44
- TBD Connestee Trail
- 32 Wild Iris Rd
- 999 Dvdegi Ct
- 647 Unvdatlvi Ct Unit 31
- 669 Unvdatlvi Ct Unit 31
- 43 Unvdatlvi Ct Unit 31/043
- 55 Unvdatlvi Ct Unit 55
- 609 Unvdatlvi Ct Unit 31
- 0 Unvdatlvi Ct Unit U32L41 NCM416556
- 0 Unvdatlvi Ct Unit U31L57 NCM442450
- 0 Unvdatlvi Ct Unit NCM470204
- 0 Unvdatlvi Ct Unit NCM479365
- 00 Unvdatlvi Ct Unit U31L55
- 0 Unvdatlvi Ct Unit L41U32
- 59 Flatt Hill Dr
- 693 Unvdatlvi Ct Unit 31
- U06 L128 Werwaseeta Ct Unit 128/U06
- 539 Unvdatlvi Ct
- U31L55A Unvdatlvi Ct Unit O55A/31
- 473 Unvdatlvi Ct Unit 31
- 449 Unvdatlvi Ct Unit 31
- 15 Caitlin Raney Way Unit 1
