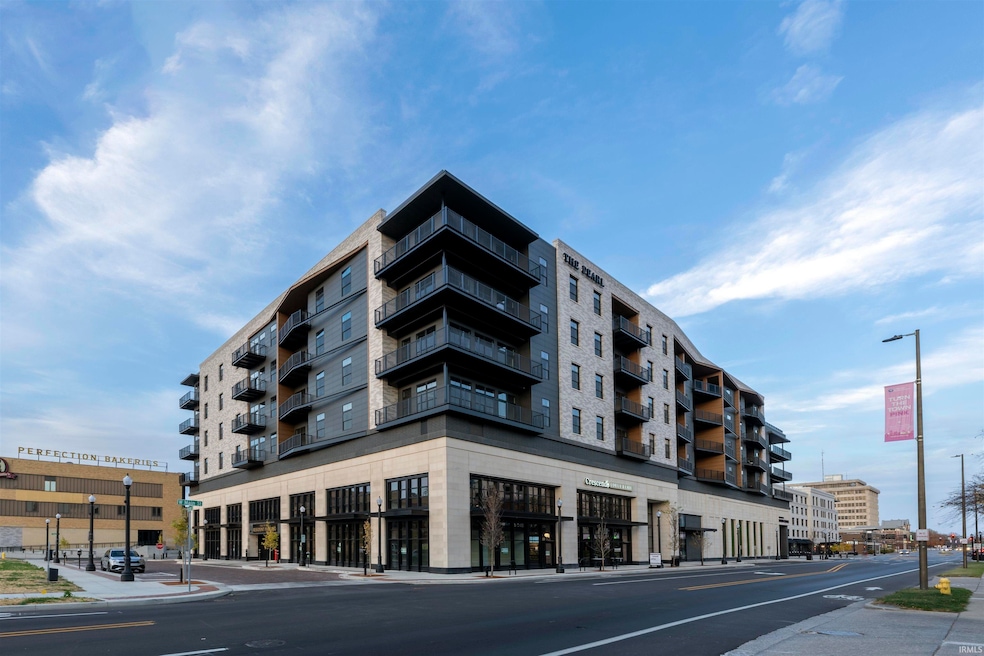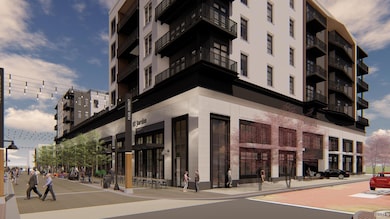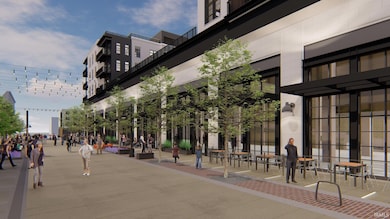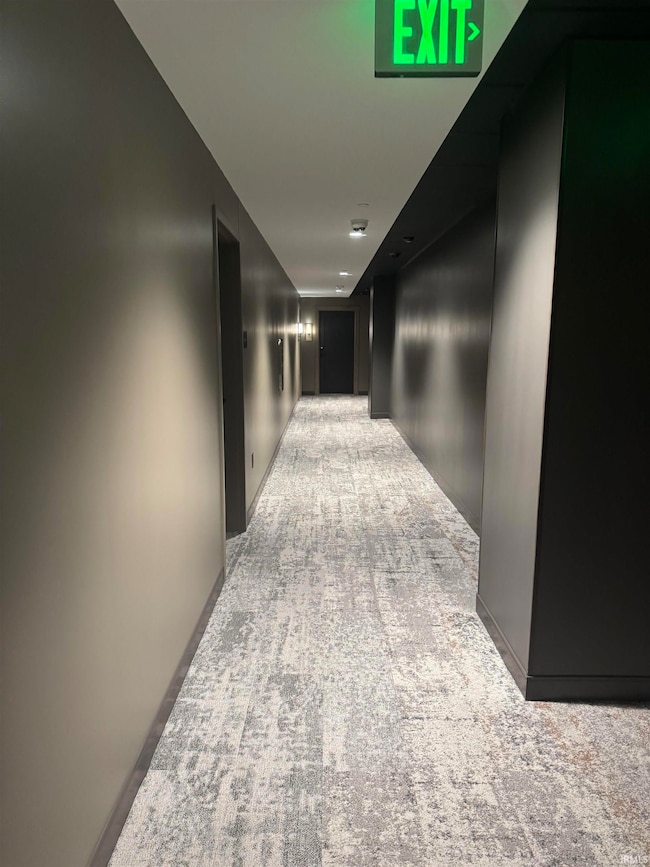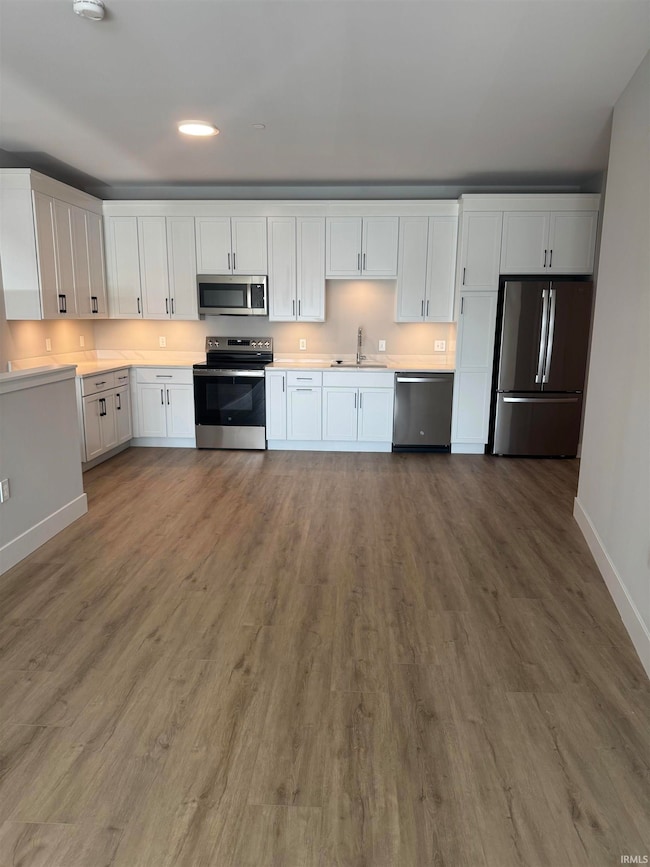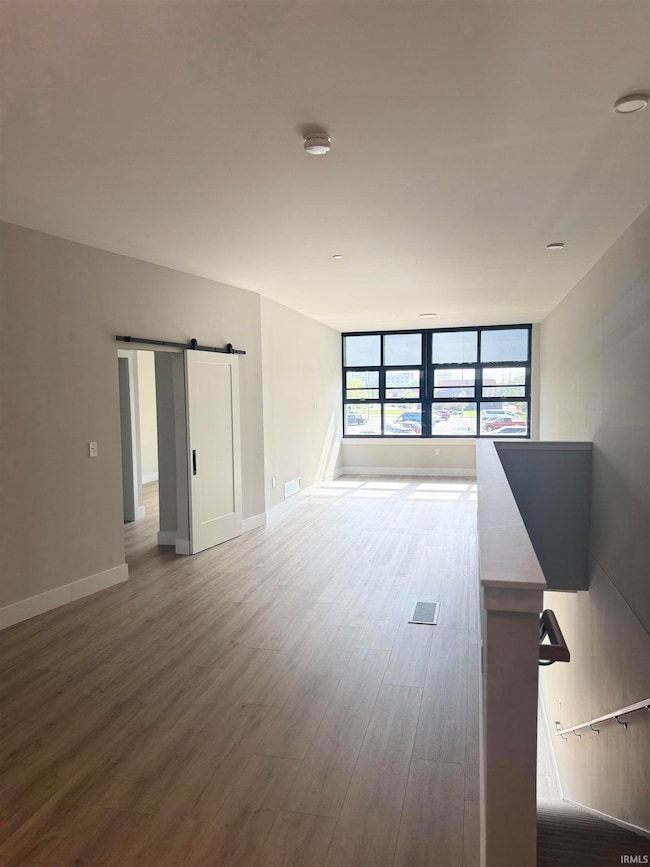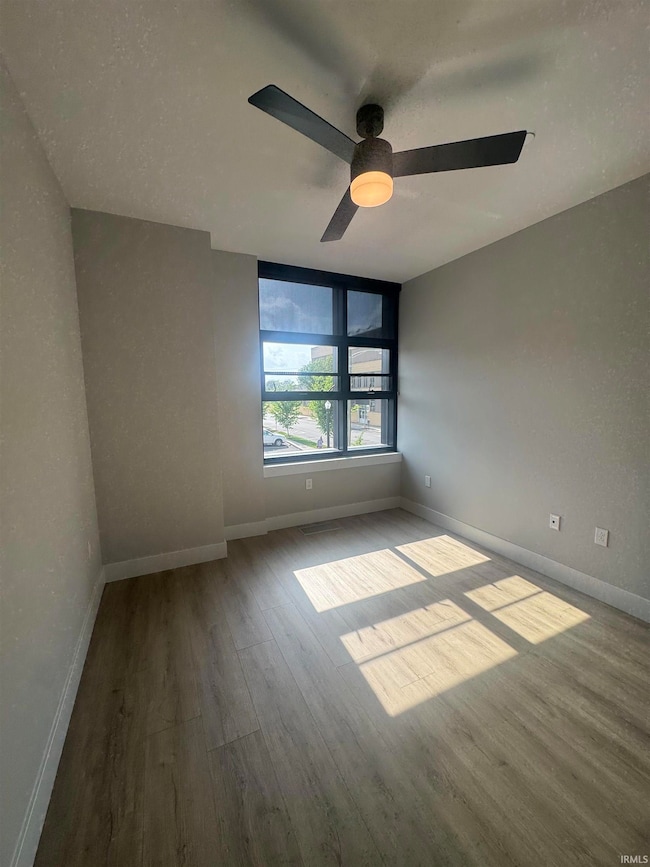647 Webster St Fort Wayne, IN 46802
Downtown Fort Wayne NeighborhoodHighlights
- 0.38 Acre Lot
- Central Air
- 4-minute walk to Promenade Park
- 1 Car Attached Garage
About This Home
Live and Work in the middle of downtown Fort Wayne!! Work on the ground level and Live on the second level in the same space connected by a set of stairs! The Pearl is brand new and was complted the end of 2024! The Pearl offers restaurants, retail, a coffee shop, an event center and more. Imagine a space where you can have your own boutique, retail store, office space, studio or whatever you envision on the first level facing Webster Street and on the second level is your apartment home. The work space offers retail glass with a commercial door, signage to market your business along with various businesses all around. Your commute to home is just up a set of stairs to the second level living space. The living space offers stainless steel appliances, full size washer & dryer, window walls, an attached covered parking garage enjoying all of the amenities of The Pearl and more!
Property Details
Home Type
- Multi-Family
Est. Annual Taxes
- $13,446
Year Built
- Built in 2024
Lot Details
- 0.38 Acre Lot
- Lot Dimensions are 147x253
Parking
- 1 Car Attached Garage
- Off-Street Parking
Home Design
- 1,387 Sq Ft Home
- Apartment
Bedrooms and Bathrooms
- 1 Bedroom
- 1 Full Bathroom
Schools
- Washington Elementary School
- Portage Middle School
- Wayne High School
Utilities
- Central Air
Listing and Financial Details
- $200 Application Fee
- Assessor Parcel Number 02-12-02-337-002.000-074
Community Details
Overview
- Ewing Subdivision
Pet Policy
- Pet Deposit $350
Map
Source: Indiana Regional MLS
MLS Number: 202519597
APN: 02-12-02-337-002.000-074
- 202 W Berry St Unit 730 Urbana Condo
- 112 W Washington Blvd Unit 329
- 203 E Berry St Unit 1507
- 203 E Berry St Unit 905
- 203 E Berry St Unit 1004
- 533 W Washington Blvd
- 1126 Fairfield Ave
- 813 W Berry St
- 1206 Fairfield Ave
- 1214 Fairfield Ave
- 1817,1819,1821 Webster St
- 601 Sturgis St
- 807 W Washington Blvd
- 410 W Brackenridge St
- 434 W Brackenridge St
- 1215 Jackson St
- 518 W Brackenridge St
- 1918 S Harrison St
- 820 W Jefferson Blvd
- 520 Lavina St
- 248 W Main St
- 855 Webster St
- 124 W Superior St
- 102 W Superior St
- 112 W Washington Blvd Unit 319
- 301 W Jefferson Blvd
- 1250 Ewing St
- 835 W Wayne St
- 901 W Wayne St Unit 3
- 719 Union St
- 101 Three Rivers N Unit N0314.1404255
- 101 Three Rivers N Unit N0615.1404257
- 101 Three Rivers N Unit N0406.1407201
- 101 Three Rivers N Unit N0416.1407194
- 101 Three Rivers N Unit E0613.1404253
- 101 Three Rivers N Unit E0506.1407193
- 101 Three Rivers N Unit E0704.1407195
- 101 Three Rivers
- 101 Three Rivers N Unit N0309.1404254
- 101 Three Rivers N Unit E0513.1407202
