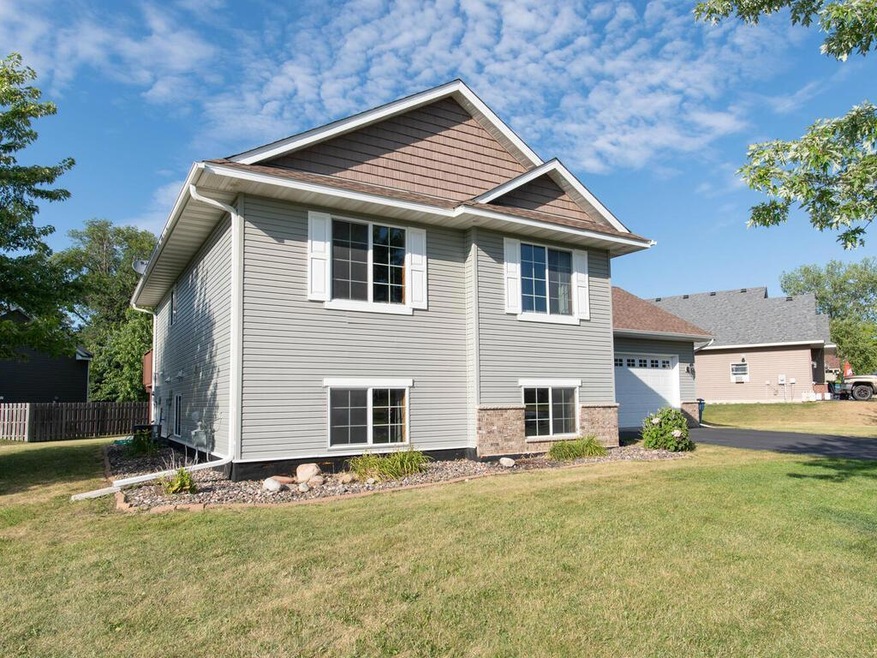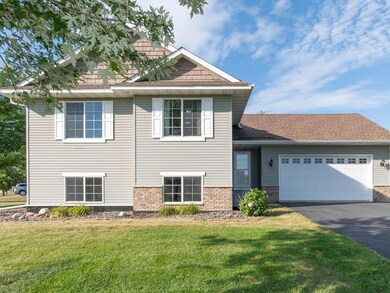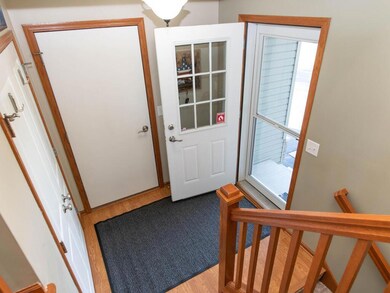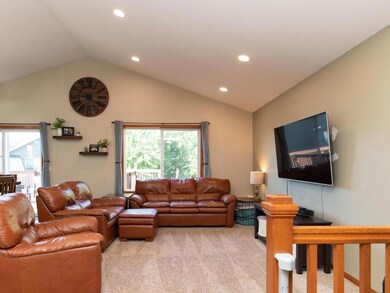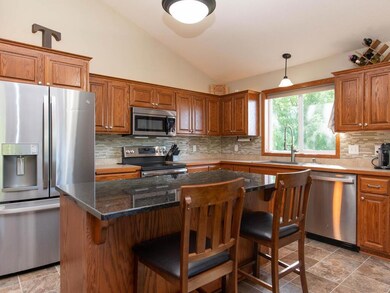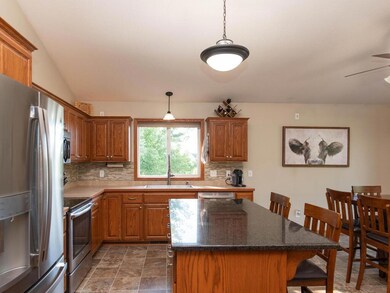
6470 204th St N Forest Lake, MN 55025
Highlights
- Deck
- No HOA
- Cul-De-Sac
- Corner Lot
- The kitchen features windows
- 2 Car Attached Garage
About This Home
As of September 2022This well-maintained 4 bedroom home on the south end of Forest Lake rests on a .38 acre corner lot. The upper level is perfect for entertaining with its open concept floor plan and deck overlooking the large backyard. The kitchen has a large center island with a granite countertop, newer stainless appliances, and an abundance of cupboard and counter space. The primary bedroom measures 14x14 and has a walk-in closet and walk-thru bath. With 2 bedrooms on each level, the lower level also has a 3/4 bath and spacious family room with lookout windows. The oversized 2 car garage is insulated and heated and has a small workshop area. The owners have taken exceptional care of this home! Just move in and make it your own.
Home Details
Home Type
- Single Family
Est. Annual Taxes
- $3,091
Year Built
- Built in 2009
Lot Details
- 0.38 Acre Lot
- Lot Dimensions are 111x130x153x127
- Cul-De-Sac
- Property has an invisible fence for dogs
- Corner Lot
- Few Trees
Parking
- 2 Car Attached Garage
- Heated Garage
- Insulated Garage
- Garage Door Opener
Home Design
- Bi-Level Home
- Flat Roof Shape
- Pitched Roof
Interior Spaces
- Family Room
- Living Room
- Utility Room
Kitchen
- Range
- Microwave
- Dishwasher
- Disposal
- The kitchen features windows
Bedrooms and Bathrooms
- 4 Bedrooms
Laundry
- Dryer
- Washer
Finished Basement
- Basement Fills Entire Space Under The House
- Sump Pump
- Basement Storage
- Natural lighting in basement
Additional Features
- Air Exchanger
- Deck
- Forced Air Heating and Cooling System
Community Details
- No Home Owners Association
- Hawthorne Heights Subdivision
Listing and Financial Details
- Assessor Parcel Number 2103221320022
Ownership History
Purchase Details
Home Financials for this Owner
Home Financials are based on the most recent Mortgage that was taken out on this home.Purchase Details
Home Financials for this Owner
Home Financials are based on the most recent Mortgage that was taken out on this home.Purchase Details
Home Financials for this Owner
Home Financials are based on the most recent Mortgage that was taken out on this home.Purchase Details
Home Financials for this Owner
Home Financials are based on the most recent Mortgage that was taken out on this home.Similar Homes in Forest Lake, MN
Home Values in the Area
Average Home Value in this Area
Purchase History
| Date | Type | Sale Price | Title Company |
|---|---|---|---|
| Warranty Deed | $385,000 | -- | |
| Warranty Deed | $288,000 | Edina Realty Title Inc | |
| Warranty Deed | $219,000 | Liberty Title Inc | |
| Warranty Deed | $203,004 | -- |
Mortgage History
| Date | Status | Loan Amount | Loan Type |
|---|---|---|---|
| Open | $225,000 | Balloon | |
| Previous Owner | $282,783 | FHA | |
| Previous Owner | $15,000 | Unknown | |
| Previous Owner | $208,050 | New Conventional | |
| Previous Owner | $162,403 | New Conventional |
Property History
| Date | Event | Price | Change | Sq Ft Price |
|---|---|---|---|---|
| 09/09/2022 09/09/22 | Sold | $385,000 | +2.7% | $188 / Sq Ft |
| 07/29/2022 07/29/22 | Pending | -- | -- | -- |
| 07/29/2022 07/29/22 | For Sale | $375,000 | +71.2% | $183 / Sq Ft |
| 06/23/2014 06/23/14 | Sold | $219,000 | -2.6% | $189 / Sq Ft |
| 05/21/2014 05/21/14 | Pending | -- | -- | -- |
| 04/19/2014 04/19/14 | For Sale | $224,900 | -- | $194 / Sq Ft |
Tax History Compared to Growth
Tax History
| Year | Tax Paid | Tax Assessment Tax Assessment Total Assessment is a certain percentage of the fair market value that is determined by local assessors to be the total taxable value of land and additions on the property. | Land | Improvement |
|---|---|---|---|---|
| 2024 | $3,948 | $382,100 | $117,000 | $265,100 |
| 2023 | $3,948 | $369,600 | $107,000 | $262,600 |
| 2022 | $3,094 | $362,000 | $90,000 | $272,000 |
| 2021 | $3,052 | $281,700 | $70,000 | $211,700 |
| 2020 | $2,940 | $274,300 | $70,000 | $204,300 |
| 2019 | $2,822 | $261,200 | $63,000 | $198,200 |
| 2018 | $2,308 | $246,300 | $60,000 | $186,300 |
| 2017 | $2,636 | $215,100 | $57,000 | $158,100 |
| 2016 | $2,416 | $211,000 | $55,000 | $156,000 |
| 2015 | $2,126 | $183,500 | $45,300 | $138,200 |
| 2013 | -- | $162,200 | $40,200 | $122,000 |
Agents Affiliated with this Home
-

Seller's Agent in 2022
Laurel Anderson
PURE Operating LLC
(612) 810-0001
1 in this area
28 Total Sales
-
C
Buyer's Agent in 2022
Casey Gores
Casey Gores Realty
(612) 597-6162
1 in this area
53 Total Sales
-
L
Seller's Agent in 2014
Linda Guy
Edina Realty, Inc.
-
T
Seller Co-Listing Agent in 2014
Tamara Soderlund
Edina Realty, Inc.
-
J
Buyer's Agent in 2014
Jamie Rooney
High Pointe Realty, Inc.
Map
Source: NorthstarMLS
MLS Number: 6241804
APN: 21-032-21-32-0022
- 15645 Granada Ave N
- 6289 205th St N
- 6272 205th St N
- 6292 205th St N
- 6292 205th St N
- 6266 205th St N
- 6292 205th St N
- 6389 207th St N
- 20730 Glenbrook Ave N
- xxx 202nd St Parcel A
- XXXX N 207th St
- xxx
- 6254 209th St N
- 6609 210th Ln N
- 20089 Fitzgerald Cir N
- 21113 S Clydesdale Curve
- 20084 Fitzgerald Trail N
- 6730 210th Ct N
- 6700 210th Lane Cir N
- 6454 Appaloosa Ave S
