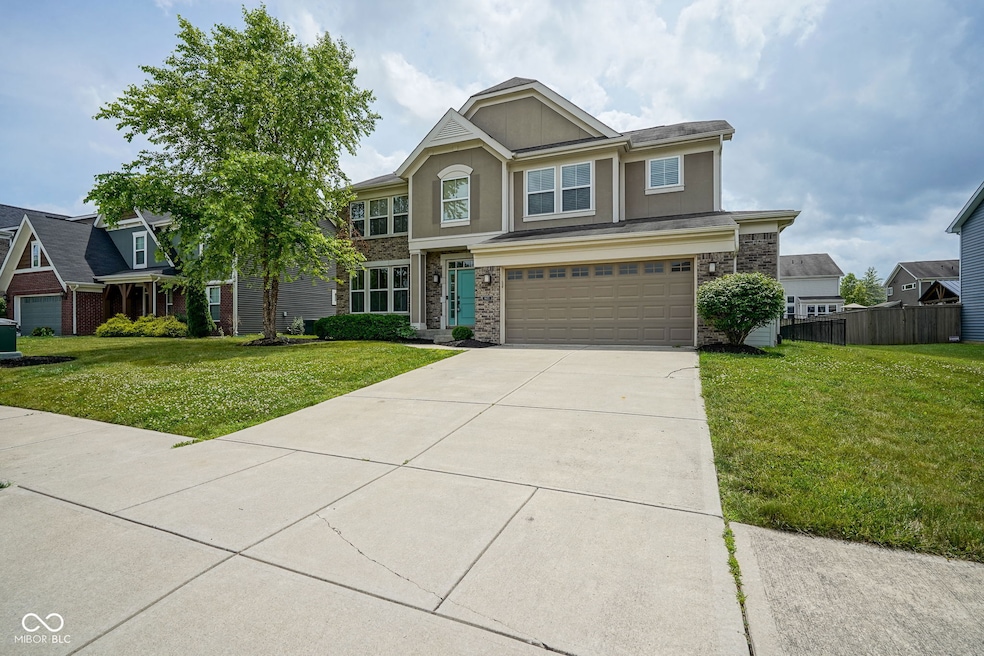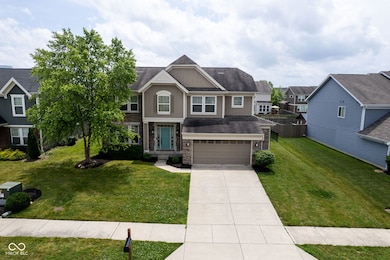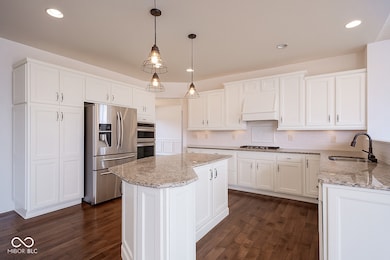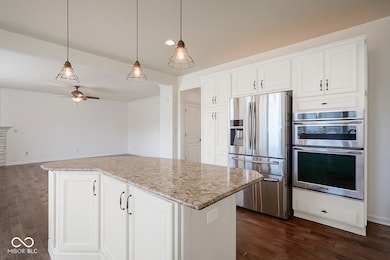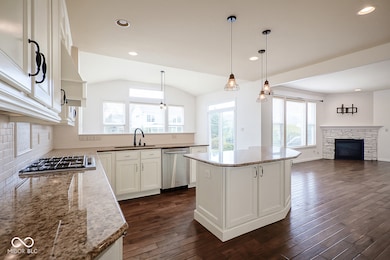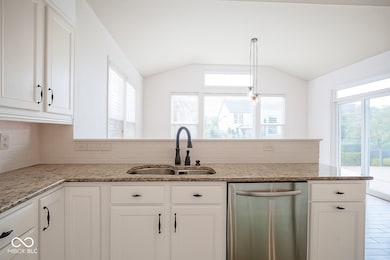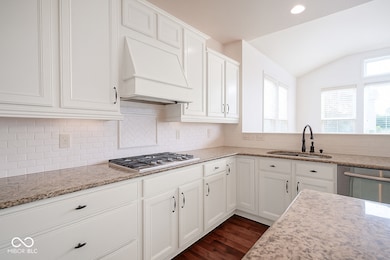6471 W Clearview Dr McCordsville, IN 46055
Brooks-Luxhaven NeighborhoodEstimated payment $3,357/month
Highlights
- Contemporary Architecture
- Vaulted Ceiling
- Neighborhood Views
- McCordsville Elementary School Rated A-
- Wood Flooring
- Formal Dining Room
About This Home
*Newly refinished white kitchen!!* Welcome Home! Move right in and start enjoying everything this stunning home and in demand neighborhood have to offer. With a community pool, playground, sidewalks, and a great location close to shopping, restaurants, highways, and small-town charm, this has everything you could want. This 4-bedroom home features an open floor plan, private main-level office, upstairs laundry, and a fully finished basement with a full bath. Loaded with upgrades throughout! The main living space and stunning kitchen flows perfectly to the sunroom, and out to the custom patio, firepit, and spacious fenced-in backyard - ideal for entertaining or just kicking a ball around. The gourmet kitchen centers around a large island, perfect for hosting. The basement offers a wet bar, recreation space, and a separate theater area with surround sound. Schedule your showing today before it's gone!
Home Details
Home Type
- Single Family
Est. Annual Taxes
- $5,106
Year Built
- Built in 2014
Lot Details
- 9,017 Sq Ft Lot
- Landscaped with Trees
HOA Fees
- $58 Monthly HOA Fees
Parking
- 2 Car Attached Garage
Home Design
- Contemporary Architecture
- Brick Exterior Construction
- Cement Siding
- Concrete Perimeter Foundation
- Stucco
- Stone
Interior Spaces
- 2-Story Property
- Wet Bar
- Bar Fridge
- Tray Ceiling
- Vaulted Ceiling
- Paddle Fans
- Gas Log Fireplace
- Fireplace Features Masonry
- Entrance Foyer
- Family Room with Fireplace
- Living Room with Fireplace
- Formal Dining Room
- Neighborhood Views
- Attic Access Panel
Kitchen
- Double Oven
- Gas Cooktop
- Range Hood
- Microwave
- Ice Maker
- Dishwasher
- Wine Cooler
- Disposal
Flooring
- Wood
- Carpet
- Vinyl
Bedrooms and Bathrooms
- 4 Bedrooms
- Walk-In Closet
- Dual Vanity Sinks in Primary Bathroom
Laundry
- Dryer
- Washer
Finished Basement
- Basement Fills Entire Space Under The House
- 9 Foot Basement Ceiling Height
Outdoor Features
- Fire Pit
Schools
- Mccordsville Elementary School
- Mt Vernon Middle School
- Mt Vernon High School
Utilities
- Forced Air Heating and Cooling System
- Electric Water Heater
Community Details
- Association fees include clubhouse, maintenance, parkplayground, management
- Association Phone (765) 742-6390
- Villages At Brookside Subdivision
- Property managed by Main Street Management
Listing and Financial Details
- Tax Lot 315
- Assessor Parcel Number 300123403315000018
Map
Home Values in the Area
Average Home Value in this Area
Tax History
| Year | Tax Paid | Tax Assessment Tax Assessment Total Assessment is a certain percentage of the fair market value that is determined by local assessors to be the total taxable value of land and additions on the property. | Land | Improvement |
|---|---|---|---|---|
| 2024 | $5,105 | $473,500 | $70,000 | $403,500 |
| 2023 | $5,105 | $468,300 | $70,000 | $398,300 |
| 2022 | $4,427 | $403,600 | $60,000 | $343,600 |
| 2021 | $3,605 | $360,500 | $60,000 | $300,500 |
| 2020 | $3,637 | $363,700 | $60,000 | $303,700 |
| 2019 | $3,795 | $379,500 | $41,900 | $337,600 |
| 2018 | $3,830 | $383,000 | $41,900 | $341,100 |
| 2017 | $3,777 | $377,700 | $41,900 | $335,800 |
| 2016 | $3,335 | $333,500 | $39,900 | $293,600 |
| 2014 | $3,524 | $334,600 | $38,000 | $296,600 |
| 2013 | $3,524 | $9,900 | $9,900 | $0 |
Property History
| Date | Event | Price | List to Sale | Price per Sq Ft | Prior Sale |
|---|---|---|---|---|---|
| 10/31/2025 10/31/25 | Price Changed | $545,000 | -0.9% | $126 / Sq Ft | |
| 10/14/2025 10/14/25 | Price Changed | $550,000 | -1.8% | $127 / Sq Ft | |
| 10/14/2025 10/14/25 | For Sale | $560,000 | 0.0% | $130 / Sq Ft | |
| 10/09/2025 10/09/25 | Off Market | $560,000 | -- | -- | |
| 09/26/2025 09/26/25 | Price Changed | $560,000 | -0.9% | $130 / Sq Ft | |
| 08/29/2025 08/29/25 | Price Changed | $565,000 | -0.9% | $131 / Sq Ft | |
| 08/08/2025 08/08/25 | Price Changed | $570,000 | -0.9% | $132 / Sq Ft | |
| 07/17/2025 07/17/25 | Price Changed | $575,000 | -0.8% | $133 / Sq Ft | |
| 06/19/2025 06/19/25 | For Sale | $579,900 | +9.4% | $134 / Sq Ft | |
| 05/27/2022 05/27/22 | Sold | $530,000 | +8.2% | $123 / Sq Ft | View Prior Sale |
| 04/23/2022 04/23/22 | Pending | -- | -- | -- | |
| 04/21/2022 04/21/22 | For Sale | $489,900 | +33.9% | $113 / Sq Ft | |
| 02/26/2016 02/26/16 | Sold | $366,000 | -1.6% | $85 / Sq Ft | View Prior Sale |
| 01/28/2016 01/28/16 | Pending | -- | -- | -- | |
| 11/20/2015 11/20/15 | Price Changed | $371,900 | -0.8% | $86 / Sq Ft | |
| 10/21/2015 10/21/15 | Price Changed | $374,900 | -1.3% | $87 / Sq Ft | |
| 10/01/2015 10/01/15 | For Sale | $379,900 | -- | $88 / Sq Ft |
Purchase History
| Date | Type | Sale Price | Title Company |
|---|---|---|---|
| Deed | -- | None Available | |
| Deed | $366,000 | -- | |
| Warranty Deed | -- | None Available | |
| Warranty Deed | -- | None Available |
Mortgage History
| Date | Status | Loan Amount | Loan Type |
|---|---|---|---|
| Open | $347,700 | New Conventional |
Source: MIBOR Broker Listing Cooperative®
MLS Number: 22045258
APN: 30-01-23-403-315.000-018
- 6481 W Treeline Ln
- 8348 N Doheny Dr
- 6533 Treeline Ln
- 6475 Teakwood Way
- 8365 N Nathan Ct
- 8384 W Treeline Ln
- 6564 W Black Tail Way
- 8648 Fawn Way
- 8660 Fawn Way
- 8644 N Deer Crossing Blvd
- 8669 N Deer Crossing Blvd
- 6322 Fawn Way
- 8634 N Dresden Dr
- 6445 W Cedar Chase Dr
- 6770 W Buck Stone Dr
- 6814 Pine Vail Blvd
- Exclusives 2699 Plan at Enclave at Deer Crossing
- 6820 Vail Ct
- 8693 Marietta Ln
- 5405 Austell Dr
- 8496 N Tanglewood Cir
- 5812 Main St
- 6348 W 750 N
- 7298 Kensington Way
- 5811 Main St Unit 1-319.1407292
- 5811 Main St Unit 1-321.1407301
- 5811 Main St Unit 2-317.1407294
- 5811 Main St Unit 1-217.1407295
- 5811 Main St Unit 1-305.1407296
- 5811 Main St Unit 2-311.1407303
- 5811 Main St Unit 1-229.1407291
- 5811 Main St Unit 1-323.1407298
- 5811 Main St Unit 2-213.1407302
- 5811 Main St Unit 2-309.1407300
- 5811 Main St Unit 2-131.1407293
- 5811 Main St Unit 2-203.1407299
- 5811 Main St Unit 2-327.1407297
- 12410 Guy Way
- 7457 N Kensington Way
- 7357 N Gateway Crossing
