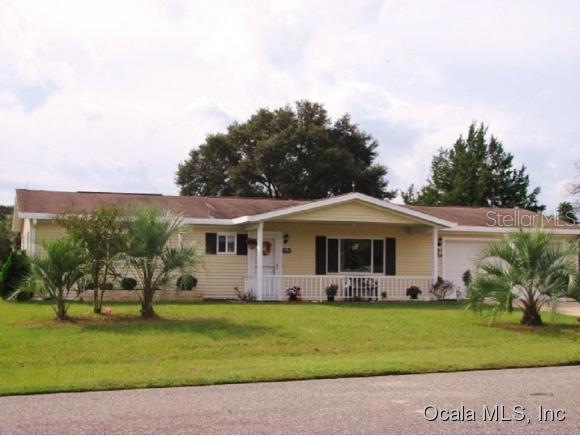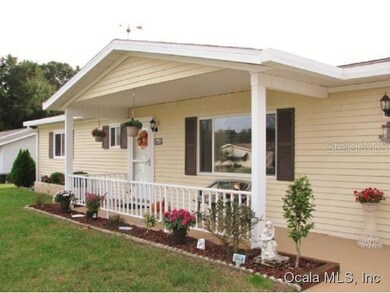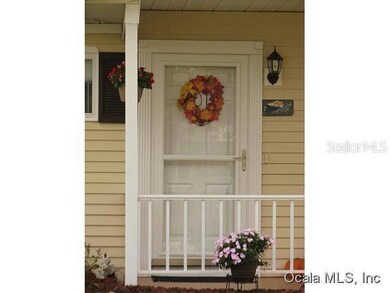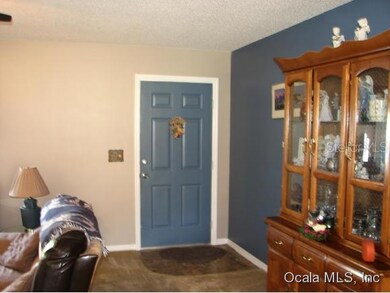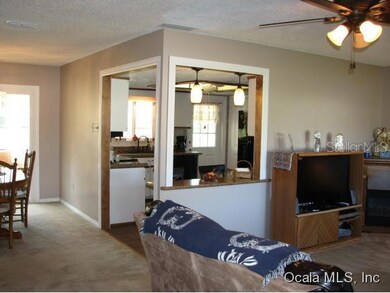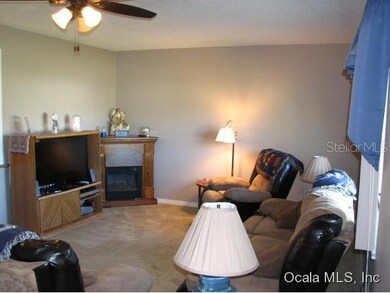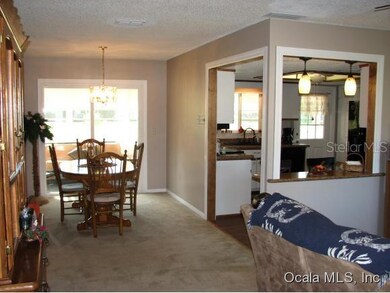
Highlights
- Race Track
- Community Pool
- 2 Car Attached Garage
- Senior Community
- Formal Dining Room
- Eat-In Kitchen
About This Home
As of March 2016COME SEE THIS SPACIOUS AND CUSTOMIZED OPEN FLOOR PLAN: THE KITCHEN, DINING ROOM AND LIVING ROOM ALL OPEN TO EACH OTHER. GLASS SLIDERS LEAD TO HEATED AND A/C FLORIDA ROOM WITH ACCESS DOOR LEADING TO OPEN PATIO AND THE FENCED AREA FOR PETS. MANY UPGRADES INCLUDING NEW APPLIANCES, COUNTER TOPS, DOUBLE GRANITE SINK IN KITCHEN AS WELL AS NEW FAUCET AND LIGHTING. FRESHLY PAINTED INTERIOR, NEW FAN LITES, WAYNES COATING IN DINING ROOM, NEW SHUTTERS, NEW STORM DOORS, GARAGE DOOR OPENER, NEW ROOF IN JAN 2016, GARAGE IS LARGE ENOUGH FOR TWO CARS AND WORK SPACE. THE MASTER BEDROOM PRIVATE BATH FEATURES TILED SHOWER, LITED VANITY, NEW COMMODE AND WALK IN CLOSET. THE GUEST BEDROOM IS SPACIOUS AMD OFFERS UP A WALK IN CLOSET AND CLOSE PROXIMITY TO THE GUEST BATH. A/C REPLACED LENNOX 2013. THIS HOME HAS BE
Last Agent to Sell the Property
RE/MAX FOXFIRE - HWY200/103 S License #0683539 Listed on: 11/20/2015

Home Details
Home Type
- Single Family
Est. Annual Taxes
- $981
Year Built
- Built in 1988
Lot Details
- 0.25 Acre Lot
- Lot Dimensions are 100x110
- Chain Link Fence
- Cleared Lot
- Landscaped with Trees
- Property is zoned B-2 Community Business
HOA Fees
- $91 Monthly HOA Fees
Parking
- 2 Car Attached Garage
- Garage Door Opener
Home Design
- Steel Frame
- Frame Construction
- Shingle Roof
Interior Spaces
- 1,360 Sq Ft Home
- 1-Story Property
- Window Treatments
- Formal Dining Room
- Fire and Smoke Detector
Kitchen
- Eat-In Kitchen
- Range<<rangeHoodToken>>
- <<microwave>>
- Dishwasher
Flooring
- Carpet
- Tile
- Vinyl
Bedrooms and Bathrooms
- 2 Bedrooms
- Walk-In Closet
- 2 Full Bathrooms
Outdoor Features
- Patio
- Rain Gutters
Horse Facilities and Amenities
- Race Track
Utilities
- Central Air
- Heating Available
- Electric Water Heater
- Septic Tank
- Cable TV Available
Listing and Financial Details
- Property Available on 11/20/15
- Legal Lot and Block 3 / D
- Assessor Parcel Number 35686-004-03
Community Details
Overview
- Senior Community
- Association fees include ground maintenance
- Spruce Creek Subdivision
- The community has rules related to deed restrictions
Recreation
- Community Pool
Ownership History
Purchase Details
Home Financials for this Owner
Home Financials are based on the most recent Mortgage that was taken out on this home.Purchase Details
Similar Homes in Ocala, FL
Home Values in the Area
Average Home Value in this Area
Purchase History
| Date | Type | Sale Price | Title Company |
|---|---|---|---|
| Warranty Deed | $88,000 | First Intl Title Inc | |
| Warranty Deed | $54,714 | Ocala Land Title Insurance A |
Mortgage History
| Date | Status | Loan Amount | Loan Type |
|---|---|---|---|
| Open | $90,488 | New Conventional |
Property History
| Date | Event | Price | Change | Sq Ft Price |
|---|---|---|---|---|
| 06/27/2025 06/27/25 | Price Changed | $239,000 | -4.4% | $209 / Sq Ft |
| 05/19/2025 05/19/25 | For Sale | $250,000 | +184.1% | $219 / Sq Ft |
| 03/30/2016 03/30/16 | Sold | $88,000 | -2.1% | $65 / Sq Ft |
| 02/02/2016 02/02/16 | Pending | -- | -- | -- |
| 11/20/2015 11/20/15 | For Sale | $89,900 | -- | $66 / Sq Ft |
Tax History Compared to Growth
Tax History
| Year | Tax Paid | Tax Assessment Tax Assessment Total Assessment is a certain percentage of the fair market value that is determined by local assessors to be the total taxable value of land and additions on the property. | Land | Improvement |
|---|---|---|---|---|
| 2023 | $759 | $58,691 | $0 | $0 |
| 2022 | $744 | $56,982 | $0 | $0 |
| 2021 | $749 | $55,322 | $0 | $0 |
| 2020 | $747 | $54,558 | $0 | $0 |
| 2019 | $744 | $53,331 | $0 | $0 |
| 2018 | $716 | $52,337 | $0 | $0 |
| 2017 | $709 | $51,261 | $11,000 | $40,261 |
| 2016 | $1,053 | $47,531 | $0 | $0 |
| 2015 | $1,022 | $44,695 | $0 | $0 |
| 2014 | $910 | $40,632 | $0 | $0 |
Agents Affiliated with this Home
-
Hope Deszell

Seller's Agent in 2025
Hope Deszell
RE/MAX FOXFIRE - HWY 40
(352) 817-0459
14 in this area
86 Total Sales
-
Julia Mcpherson
J
Seller's Agent in 2016
Julia Mcpherson
RE/MAX FOXFIRE - HWY200/103 S
(352) 895-0722
103 in this area
111 Total Sales
Map
Source: Stellar MLS
MLS Number: OM435292
APN: 35686-004-03
- 10720 SW 63rd Ave
- 10523 SW 62nd Terrace Rd
- 6682 SW 106th Ln
- 6263 SW 107th St
- 6495 SW 109th St
- 6253 SW 106th Place
- 10524 SW 62nd Ct
- 10946 SW 65th Ave
- 10890 SW 63rd Ave
- 10800 SW 62nd Ave
- 10967 SW 65th Ave
- 10350 SW 62nd Terrace Rd
- 10459 SW 62nd Ct
- 10740 SW 62nd Avenue Rd
- 10780 SW 62nd Avenue Rd
- 10882 SW 62nd Ave
- 10615 SW 68th Terrace
- 10315 SW 62nd Terrace Rd
- 10980 SW 63rd Ave
- 10970 SW 69th Cir
