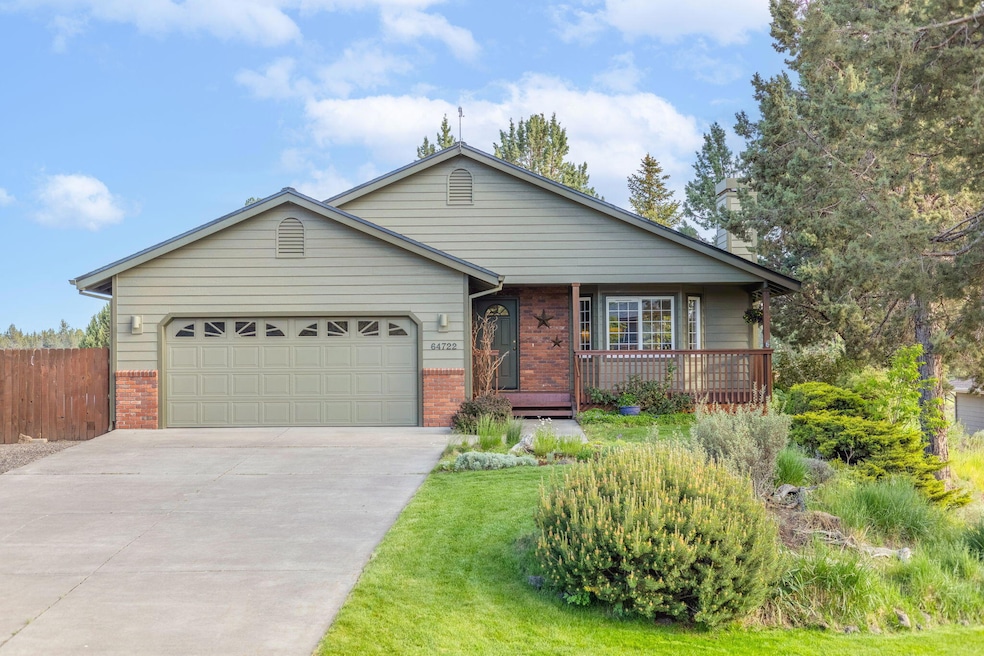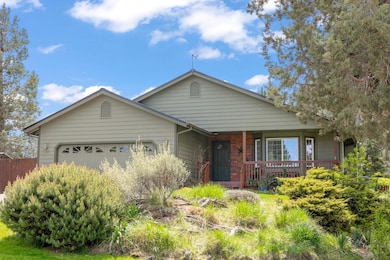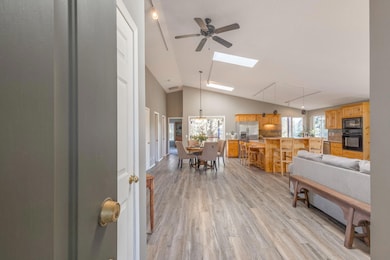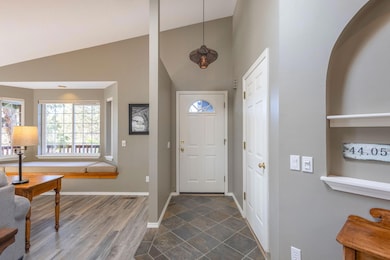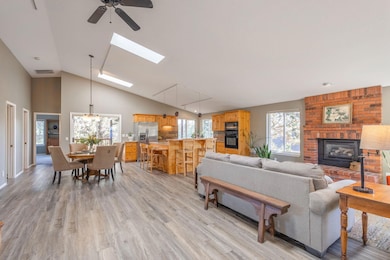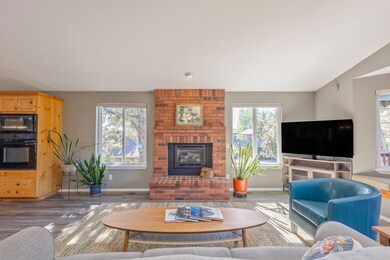
Highlights
- Spa
- RV or Boat Storage in Community
- Open Floorplan
- No Units Above
- Panoramic View
- Deck
About This Home
As of July 2025Perched on an elevated lot with clear views to Mt. Bachelor, this beautifully maintained home offers the perfect blend of comfort, charm, and connection to nature. Backing to serene, open common space, the setting is peaceful and private — ideal for unwinding or entertaining. Inside, vaulted ceilings, multiple skylights, and a cozy brick fireplace with gas insert create a bright, welcoming vibe. The open kitchen/living area flows seamlessly to a private back deck made for sunsets and bird watching, while the front deck is your morning coffee retreat. Starwood offers 169 acres of open space, trails, parks, a dog park, playground, greens dump and RV storage (as available). Excellent curb appeal, solar, privacy and easy-care landscaping-this home is both beautiful and low maintenance. Come meet your new Starwood home, with natural beauty and dark starry nights, midway between Bend and Redmond!
Last Agent to Sell the Property
RE/MAX Key Properties License #201214428 Listed on: 06/03/2025

Home Details
Home Type
- Single Family
Est. Annual Taxes
- $4,265
Year Built
- Built in 1993
Lot Details
- 0.25 Acre Lot
- No Common Walls
- No Units Located Below
- Fenced
- Drip System Landscaping
- Sloped Lot
- Front and Back Yard Sprinklers
- Property is zoned MUA10, MUA10
HOA Fees
- $77 Monthly HOA Fees
Parking
- 2 Car Attached Garage
- Garage Door Opener
- Driveway
Property Views
- Panoramic
- Mountain
- Territorial
Home Design
- Northwest Architecture
- Ranch Style House
- Traditional Architecture
- Brick Exterior Construction
- Stem Wall Foundation
- Frame Construction
- Composition Roof
Interior Spaces
- 1,556 Sq Ft Home
- Open Floorplan
- Central Vacuum
- Built-In Features
- Vaulted Ceiling
- Ceiling Fan
- Skylights
- Self Contained Fireplace Unit Or Insert
- Propane Fireplace
- Double Pane Windows
- Awning
- Low Emissivity Windows
- Vinyl Clad Windows
- Bay Window
- Great Room with Fireplace
- Living Room
Kitchen
- Eat-In Kitchen
- Breakfast Bar
- Oven
- Cooktop
- Microwave
- Dishwasher
- Kitchen Island
- Solid Surface Countertops
- Disposal
Flooring
- Carpet
- Laminate
- Tile
- Vinyl
Bedrooms and Bathrooms
- 2 Bedrooms
- Linen Closet
- Walk-In Closet
- 2 Full Bathrooms
- Double Vanity
- Bathtub with Shower
- Bathtub Includes Tile Surround
Laundry
- Laundry Room
- Dryer
- Washer
Home Security
- Smart Thermostat
- Carbon Monoxide Detectors
- Fire and Smoke Detector
Eco-Friendly Details
- ENERGY STAR Qualified Equipment
- Solar owned by seller
- Solar Heating System
- Sprinklers on Timer
Outdoor Features
- Spa
- Deck
- Covered Patio or Porch
Schools
- North Star Elementary School
- Sky View Middle School
- Mountain View Sr High School
Utilities
- ENERGY STAR Qualified Air Conditioning
- Forced Air Heating and Cooling System
- Heat Pump System
- Water Heater
- Municipal Utilities District Sewer
- Sewer District
- Private Sewer
- Cable TV Available
Listing and Financial Details
- Exclusions: Furnishings and decor are negotiable.
- No Short Term Rentals Allowed
- Legal Lot and Block 17 / 11
- Assessor Parcel Number 166579
Community Details
Overview
- Starwood Subdivision
- On-Site Maintenance
- Maintained Community
- The community has rules related to covenants, conditions, and restrictions, covenants
Recreation
- RV or Boat Storage in Community
- Sport Court
- Community Playground
- Park
- Trails
Security
- Building Fire-Resistance Rating
Ownership History
Purchase Details
Home Financials for this Owner
Home Financials are based on the most recent Mortgage that was taken out on this home.Purchase Details
Similar Homes in Bend, OR
Home Values in the Area
Average Home Value in this Area
Purchase History
| Date | Type | Sale Price | Title Company |
|---|---|---|---|
| Warranty Deed | $620,150 | Western Title | |
| Interfamily Deed Transfer | -- | Accommodation |
Mortgage History
| Date | Status | Loan Amount | Loan Type |
|---|---|---|---|
| Previous Owner | $50,000 | Credit Line Revolving | |
| Previous Owner | $115,000 | New Conventional | |
| Previous Owner | $119,000 | Unknown | |
| Previous Owner | $100,000 | Credit Line Revolving | |
| Previous Owner | $106,000 | Unknown | |
| Previous Owner | $175,734 | Unknown |
Property History
| Date | Event | Price | Change | Sq Ft Price |
|---|---|---|---|---|
| 07/02/2025 07/02/25 | Sold | $620,150 | -0.8% | $399 / Sq Ft |
| 06/08/2025 06/08/25 | Pending | -- | -- | -- |
| 06/03/2025 06/03/25 | For Sale | $625,000 | -- | $402 / Sq Ft |
Tax History Compared to Growth
Tax History
| Year | Tax Paid | Tax Assessment Tax Assessment Total Assessment is a certain percentage of the fair market value that is determined by local assessors to be the total taxable value of land and additions on the property. | Land | Improvement |
|---|---|---|---|---|
| 2024 | $4,265 | $288,960 | -- | -- |
| 2023 | $4,014 | $280,550 | $0 | $0 |
| 2022 | $3,816 | $264,450 | $0 | $0 |
| 2021 | $3,724 | $256,750 | $0 | $0 |
| 2020 | $3,516 | $256,750 | $0 | $0 |
| 2019 | $3,417 | $249,280 | $0 | $0 |
| 2018 | $3,317 | $242,020 | $0 | $0 |
| 2017 | $3,230 | $234,980 | $0 | $0 |
| 2016 | $3,068 | $228,140 | $0 | $0 |
| 2015 | $2,982 | $221,500 | $0 | $0 |
| 2014 | $2,887 | $215,050 | $0 | $0 |
Agents Affiliated with this Home
-
Carrie Elmore
C
Seller's Agent in 2025
Carrie Elmore
RE/MAX
(541) 306-1011
12 Total Sales
-
Caitlin Ducsik
C
Buyer's Agent in 2025
Caitlin Ducsik
Windermere Realty Trust
(970) 209-9055
82 Total Sales
-
Diana Barker

Buyer Co-Listing Agent in 2025
Diana Barker
Windermere Realty Trust
(541) 480-7777
82 Total Sales
Map
Source: Oregon Datashare
MLS Number: 220203119
APN: 166579
- 64769 Saros Ln
- 64830 Bachelor Way
- 64911 Glacier View Dr
- 64925 Valeview Dr
- 64950 Glacier View Dr
- 65050 92nd St
- 0 Tumalo Rd
- 20851 89th St
- 64815 N Highway 97
- 65043 85th St
- 20845 Pony Ave
- 65055 Old Bend Redmond Hwy
- 65299 85th St
- 20375 Sturgeon Rd
- 64300 Crosswinds Rd
- 64350 Old Bend Redmond Hwy
- 64139 Harris Way
- 64100 N Highway 97 Unit 17
- 64100 N Highway 97 Unit 14
- 0 Rodeo Dr
