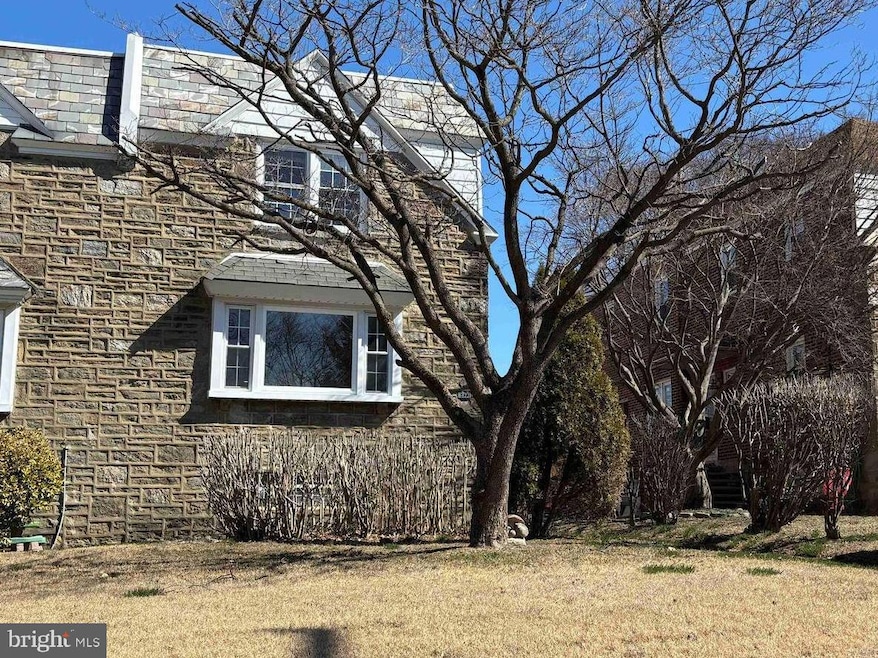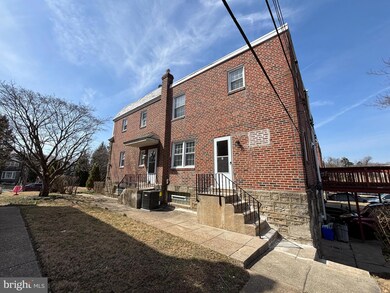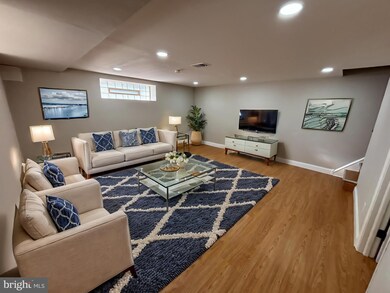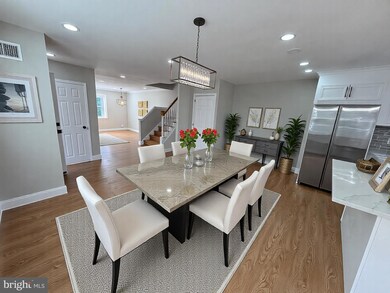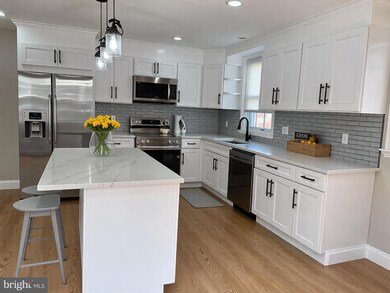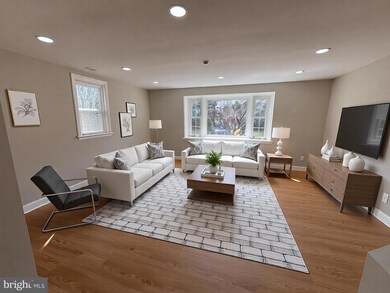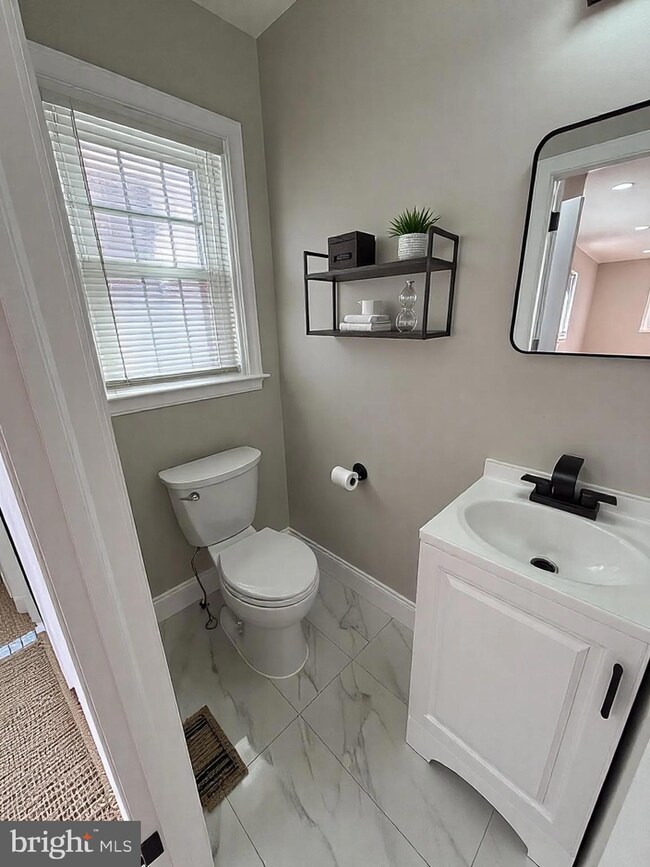
6473 Ardleigh St Philadelphia, PA 19119
East Mount Airy NeighborhoodHighlights
- Straight Thru Architecture
- Upgraded Countertops
- 1 Car Attached Garage
- No HOA
- Breakfast Area or Nook
- Walk-In Closet
About This Home
As of May 2025Welcome to 6473 Ardleigh St, a beautifully renovated 3-bedroom, 3-bathroom twin home in East Mount Airy that seamlessly blends modern design with original charm. This home features an open floor plan with double-entry access to both the front and back, creating a sense of space and flow. Step inside to discover new laminate floors throughout the main and upper levels, with a spacious living room bathed in natural light and enhanced by recessed lighting. The open-concept dining area and kitchen boast soft-close Shaker cabinets, a ceramic tile backsplash, quartz countertops, a center island, and stainless steel appliances, including an electric range, oven, dishwasher, refrigerator, and microwave. The upper level includes three generously sized bedrooms, highlighted by a primary suite with an en-suite bathroom, shower stall with sliding glass doors, and double closets, while a newly renovated hall bath offers a spa-like experience. The fully finished basement offers endless possibilities, featuring a full bathroom, laundry room, separate office space, and garage access. With over 1,800 square feet of living space, this home includes a one-car garage, driveway parking, street parking, and a new HVAC system (Central AC & heat). Don’t miss out on this beautifully renovated home—schedule your private tour today! Ask me about financing options, grants, and low down payment programs—with as little as 0% to 1% down! Message me to see if you qualify for first-time homebuyer programs.
Townhouse Details
Home Type
- Townhome
Est. Annual Taxes
- $4,448
Year Built
- Built in 1960
Lot Details
- 4,063 Sq Ft Lot
- Lot Dimensions are 31.00 x 132.00
Parking
- 1 Car Attached Garage
- Side Facing Garage
- On-Street Parking
Home Design
- Semi-Detached or Twin Home
- Straight Thru Architecture
- Flat Roof Shape
- Brick Foundation
- Masonry
Interior Spaces
- Property has 2 Levels
- Recessed Lighting
- Six Panel Doors
- Combination Dining and Living Room
- Finished Basement
- Laundry in Basement
Kitchen
- Breakfast Area or Nook
- Electric Oven or Range
- Built-In Microwave
- Dishwasher
- Kitchen Island
- Upgraded Countertops
Bedrooms and Bathrooms
- 3 Bedrooms
- Walk-In Closet
- Bathtub with Shower
- Walk-in Shower
Laundry
- Washer
- Gas Dryer
Utilities
- Central Air
- Hot Water Heating System
- Natural Gas Water Heater
Community Details
- No Home Owners Association
- Mt Airy Subdivision
Listing and Financial Details
- Tax Lot 77
- Assessor Parcel Number 221301100
Ownership History
Purchase Details
Home Financials for this Owner
Home Financials are based on the most recent Mortgage that was taken out on this home.Purchase Details
Home Financials for this Owner
Home Financials are based on the most recent Mortgage that was taken out on this home.Purchase Details
Similar Homes in Philadelphia, PA
Home Values in the Area
Average Home Value in this Area
Purchase History
| Date | Type | Sale Price | Title Company |
|---|---|---|---|
| Special Warranty Deed | $430,000 | None Listed On Document | |
| Deed | $260,000 | None Listed On Document | |
| Deed | $260,000 | None Listed On Document | |
| Interfamily Deed Transfer | -- | None Available |
Mortgage History
| Date | Status | Loan Amount | Loan Type |
|---|---|---|---|
| Open | $322,500 | New Conventional | |
| Previous Owner | $262,500 | Reverse Mortgage Home Equity Conversion Mortgage | |
| Previous Owner | $45,000 | Credit Line Revolving |
Property History
| Date | Event | Price | Change | Sq Ft Price |
|---|---|---|---|---|
| 05/02/2025 05/02/25 | Sold | $430,000 | -1.1% | $201 / Sq Ft |
| 03/15/2025 03/15/25 | For Sale | $435,000 | +67.3% | $204 / Sq Ft |
| 11/14/2024 11/14/24 | Sold | $260,000 | -3.7% | $154 / Sq Ft |
| 10/16/2024 10/16/24 | Pending | -- | -- | -- |
| 10/13/2024 10/13/24 | For Sale | $269,900 | 0.0% | $160 / Sq Ft |
| 10/12/2024 10/12/24 | Off Market | $269,900 | -- | -- |
| 10/09/2024 10/09/24 | For Sale | $269,900 | -- | $160 / Sq Ft |
Tax History Compared to Growth
Tax History
| Year | Tax Paid | Tax Assessment Tax Assessment Total Assessment is a certain percentage of the fair market value that is determined by local assessors to be the total taxable value of land and additions on the property. | Land | Improvement |
|---|---|---|---|---|
| 2025 | $3,651 | $317,800 | $63,560 | $254,240 |
| 2024 | $3,651 | $317,800 | $63,560 | $254,240 |
| 2023 | $3,651 | $260,800 | $52,160 | $208,640 |
| 2022 | $1,890 | $215,800 | $52,160 | $163,640 |
| 2021 | $2,520 | $0 | $0 | $0 |
| 2020 | $2,520 | $0 | $0 | $0 |
| 2019 | $2,630 | $0 | $0 | $0 |
| 2018 | $2,674 | $0 | $0 | $0 |
| 2017 | $2,674 | $0 | $0 | $0 |
| 2016 | $18,663 | $0 | $0 | $0 |
| 2015 | $18,663 | $0 | $0 | $0 |
| 2014 | -- | $191,000 | $35,351 | $155,649 |
| 2012 | -- | $27,840 | $4,272 | $23,568 |
Agents Affiliated with this Home
-
Joe Allegra

Seller's Agent in 2025
Joe Allegra
RE/MAX
(215) 880-1001
3 in this area
30 Total Sales
-
James Price

Buyer's Agent in 2025
James Price
KW Empower
(215) 375-4538
1 in this area
95 Total Sales
-
Lisa Risco

Seller's Agent in 2024
Lisa Risco
Keller Williams Main Line
(215) 768-8065
2 in this area
173 Total Sales
-
Cheryl Newton
C
Seller Co-Listing Agent in 2024
Cheryl Newton
HomeSmart Realty Advisors
(267) 627-0449
4 in this area
59 Total Sales
Map
Source: Bright MLS
MLS Number: PAPH2455564
APN: 221301100
- 6477 Ardleigh St
- 6470 Matthews St
- 1100 E Barringer St
- 5510 20 Sprague St
- 1135 E Johnson St
- 1218 E Cliveden St
- 1211 E Johnson St
- 722 E Upsal St
- 265 -267 E Hortter St
- 241 E Sharpnack St
- 258 E Sharpnack St
- 439 E Montana St
- 419 E Upsal St
- 427 E Sharpnack St
- 6653 Blakemore St
- 6402 Boyer St
- 363 E Sharpnack St
- 354 E Montana St
- 1328 Yerkes St
- 802 E Phil Ellena St
