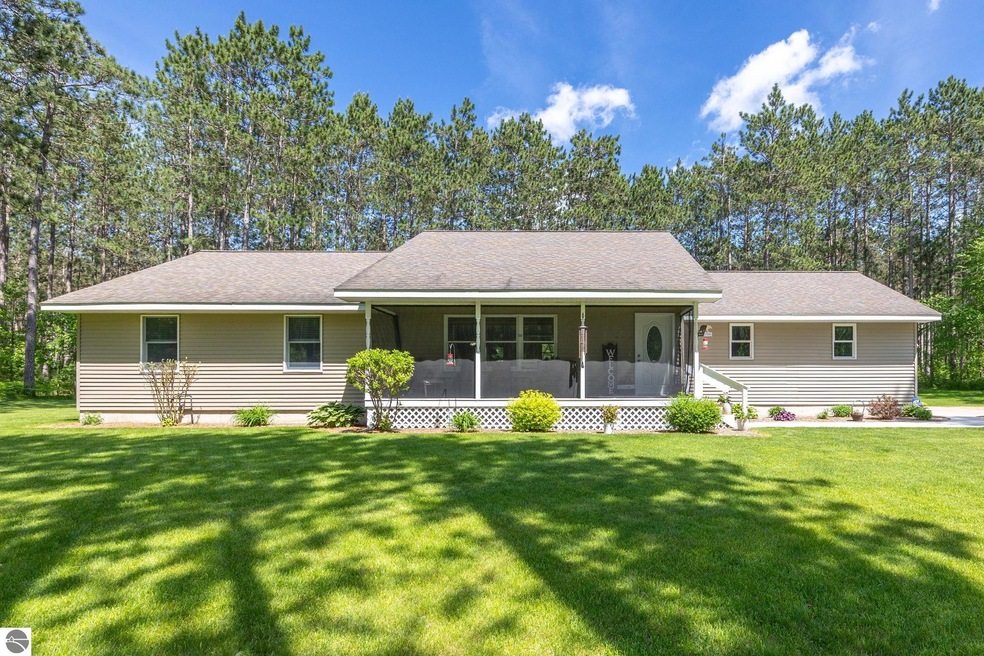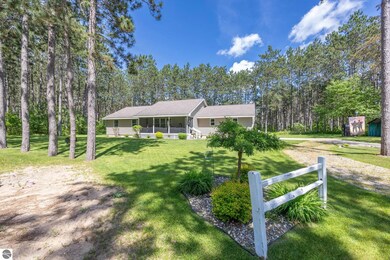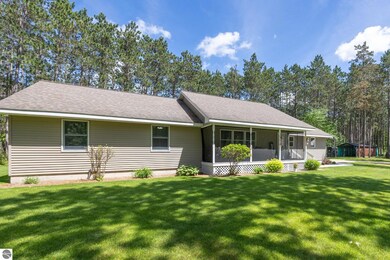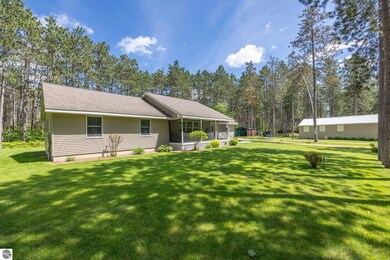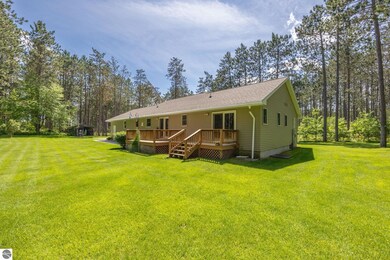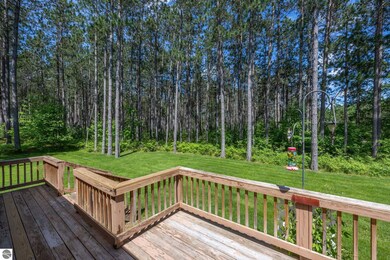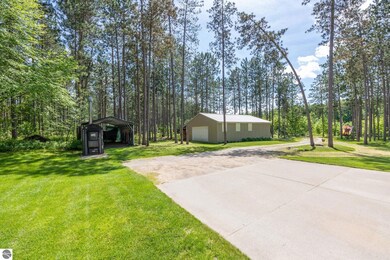
6473 E 28 1 4 Rd Cadillac, MI 49601
Highlights
- Deeded Waterfront Access Rights
- 200 Feet of Waterfront
- Countryside Views
- Forest View Elementary School Rated 9+
- Home fronts a pond
- Deck
About This Home
As of July 2024This beautifully maintained Ranch Style home is being offered for sale for the very first time. Location is Rural yet it is a very short drive to Cadillac's North end conveniences. Home offers 3 spacious main floor bedrooms, 3 main floor bathrooms and a large attached and heated 2 stall garage. Hardwood floors throughout, a newer outdoor wood boiler offers a second source of heat and you are sure to appreciate the main floor laundry room. Full unfinished basement with a daylight window makes it possible to add finished living space or another bedroom. Enjoy summer evenings outside on your screened in front porch overlooking your private pond or enjoy being fully immersed in nature off your back deck which overlooks the wooded countryside. Sprinkler system will keep the lawn beautifully green all summer long. Lots of additional storage and a heated workshop are located within the detached 30 x 40 pole barn. A recent addition of a steel wood storage structure and being situated on just under 15 acres adjacent to State Land makes this the perfect opportunity to invest in your future.
Last Agent to Sell the Property
Coldwell Banker Schmidt-Cadillac License #6501301902 Listed on: 06/01/2024

Last Buyer's Agent
Coldwell Banker Schmidt-Cadillac License #6501301902 Listed on: 06/01/2024

Home Details
Home Type
- Single Family
Year Built
- Built in 2005
Lot Details
- 14.8 Acre Lot
- Home fronts a pond
- 200 Feet of Waterfront
- Dirt Road
- Landscaped
- Level Lot
- Sprinkler System
- Wooded Lot
- Garden
- The community has rules related to zoning restrictions
Home Design
- Ranch Style House
- Poured Concrete
- Fire Rated Drywall
- Frame Construction
- Asphalt Roof
- Vinyl Siding
Interior Spaces
- 1,500 Sq Ft Home
- Ceiling Fan
- Wood Burning Stove
- Blinds
- Screened Porch
- Countryside Views
Kitchen
- Oven or Range
- Dishwasher
- Kitchen Island
Bedrooms and Bathrooms
- 3 Bedrooms
- Walk-In Closet
Laundry
- Dryer
- Washer
Basement
- Basement Fills Entire Space Under The House
- Basement Windows
Parking
- 2 Car Attached Garage
- Heated Garage
- Garage Door Opener
- Gravel Driveway
Outdoor Features
- Deeded Waterfront Access Rights
- Property is near a pond
- Deck
- Pole Barn
- Rain Gutters
Utilities
- Zoned Heating and Cooling
- Baseboard Heating
- Well
- Electric Water Heater
- Cable TV Available
Similar Homes in Cadillac, MI
Home Values in the Area
Average Home Value in this Area
Property History
| Date | Event | Price | Change | Sq Ft Price |
|---|---|---|---|---|
| 07/12/2024 07/12/24 | Sold | $402,000 | -1.9% | $268 / Sq Ft |
| 06/11/2024 06/11/24 | Pending | -- | -- | -- |
| 06/01/2024 06/01/24 | For Sale | $409,900 | -- | $273 / Sq Ft |
Tax History Compared to Growth
Agents Affiliated with this Home
-
Jeff Wagner
J
Seller's Agent in 2024
Jeff Wagner
Coldwell Banker Schmidt-Cadillac
(231) 510-1286
177 Total Sales
Map
Source: Northern Great Lakes REALTORS® MLS
MLS Number: 1923035
- V/L E 30 Rd
- 879 S 35 Rd
- 7401 Red Maple Dr
- 3154 S 39 Rd
- Parcel B E 32 Rd
- Parcel A E 32 Rd
- Parcel D E 32 Rd
- Parcel C E 32 Rd
- Parcels A-F E 32 Rd
- 2406 E 32 Rd
- 2436 E 32 Rd
- 3218 S 41 Rd
- Lot 48 Sweetwater Dr
- Lot 47 Sweetwater Dr
- lOT 45 Sweetwater Dr
- Lot 38 Sweetwater Dr
- Lot 37 Sweetwater Dr
- Lot 11 Spring Valley Dr Unit 11
- Lot 41 Spring Valley Dr
- Lot 39 Spring Valley Dr
