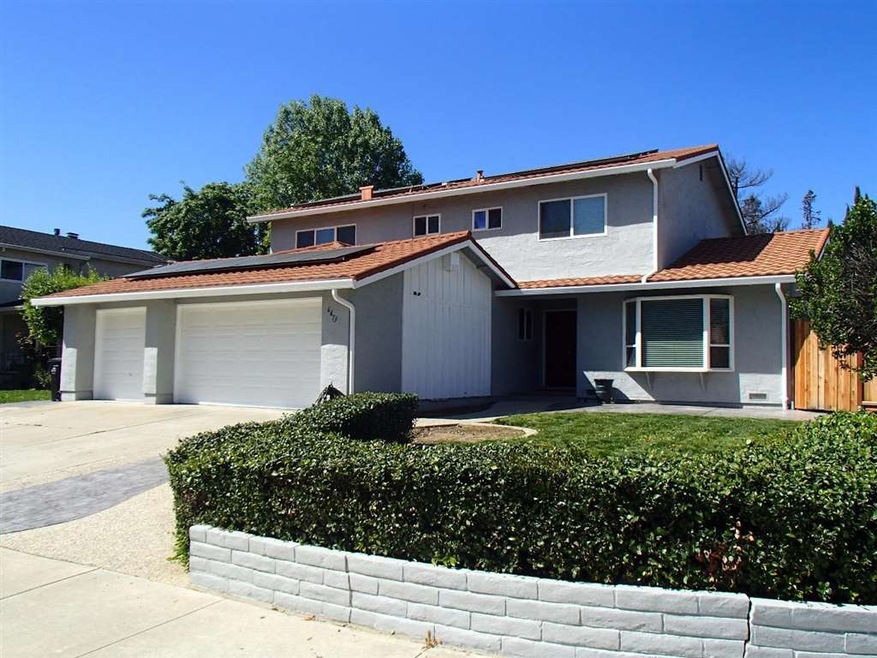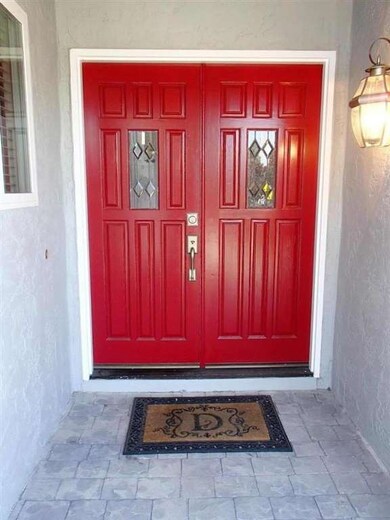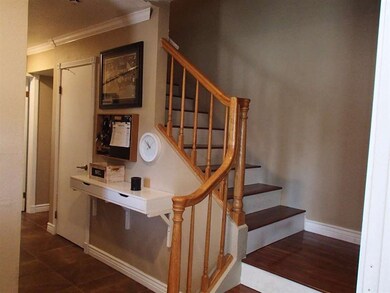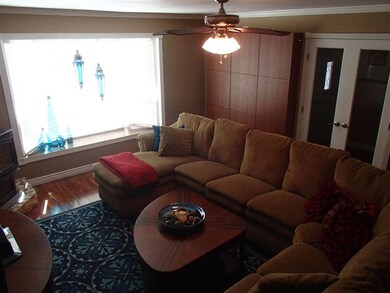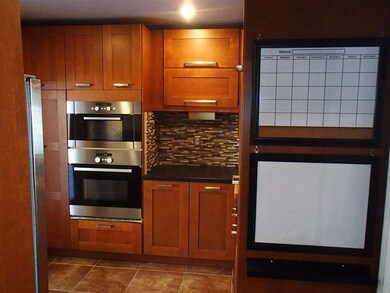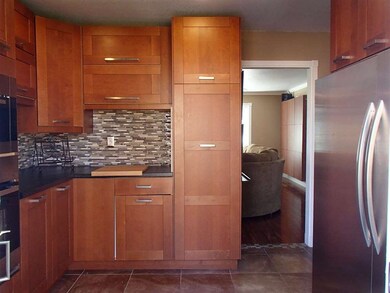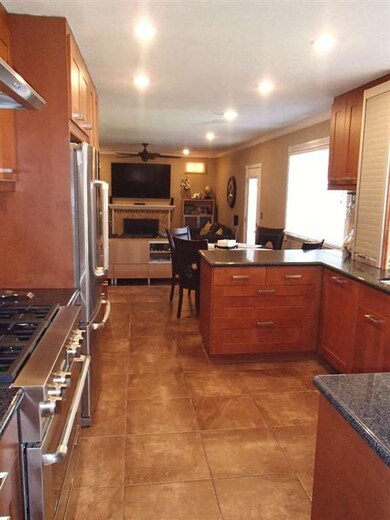
6473 San Ignacio Ave San Jose, CA 95119
Rancho Santa Teresa NeighborhoodHighlights
- Solar Power System
- Wine Refrigerator
- Open to Family Room
- Santa Teresa High School Rated A
- Gazebo
- Double Pane Windows
About This Home
As of June 2018Move right in to this spacious home & experience the great layout & beautiful updates!2,563 square feet of energy efficiency w/ new owned solar panels allows for VERY LOW PGE bills!Additional energy efficient features new LED lighting,double pane windows,newer tankless water heater & new dual zone HVAC.This pristine home promotes a desired updated kitchen/dining/family area.Chef's Dream Kitchen boasts gleaming quartz counter tops,newer cabinets & tile floors w/ new pro-grade stainless Jenn-Air appliances, including 6 burner gas stove.Butler's pantry has newer cabinets & is equipped with newer stainless appliances w/ microwave & additional freezer & refrigerator. Indoor laundry room has new storage cabinets & stainless utility sink.Sparkling bathrooms have updated new tile & vanities.This sweeping corner lot promotes a low maintenance back yard with newer artificial turf & new hardscape-an entertainer's delight! Wide hardscaped side yard can handle all your storage needs.Welcome Home!
Last Agent to Sell the Property
Santa Clara Valley Properties License #01296014 Listed on: 03/21/2016
Last Buyer's Agent
Adriana Trenev
Compass License #01893246

Home Details
Home Type
- Single Family
Est. Annual Taxes
- $19,531
Year Built
- Built in 1972
Lot Details
- 6,011 Sq Ft Lot
- Wood Fence
- Grass Covered Lot
- Back Yard
- Zoning described as R1-8
Parking
- 3 Car Garage
Home Design
- Ceiling Insulation
- Tile Roof
- Metal Roof
- Concrete Perimeter Foundation
Interior Spaces
- 2,563 Sq Ft Home
- 2-Story Property
- Wood Burning Fireplace
- Double Pane Windows
- Dining Room
Kitchen
- Open to Family Room
- Eat-In Kitchen
- Gas Oven
- Self-Cleaning Oven
- Gas Cooktop
- Stove
- Range Hood
- Microwave
- Freezer
- Dishwasher
- Wine Refrigerator
- Disposal
Flooring
- Laminate
- Tile
Bedrooms and Bathrooms
- 5 Bedrooms
- Walk-In Closet
- 3 Full Bathrooms
- Bathtub with Shower
- Walk-in Shower
Laundry
- Laundry Room
- Laundry Tub
Eco-Friendly Details
- Solar Power System
Outdoor Features
- Gazebo
- Barbecue Area
Utilities
- Forced Air Zoned Cooling and Heating System
- Tankless Water Heater
- Water Softener
Listing and Financial Details
- Assessor Parcel Number 704-17-079
Ownership History
Purchase Details
Purchase Details
Home Financials for this Owner
Home Financials are based on the most recent Mortgage that was taken out on this home.Purchase Details
Home Financials for this Owner
Home Financials are based on the most recent Mortgage that was taken out on this home.Purchase Details
Home Financials for this Owner
Home Financials are based on the most recent Mortgage that was taken out on this home.Purchase Details
Home Financials for this Owner
Home Financials are based on the most recent Mortgage that was taken out on this home.Purchase Details
Home Financials for this Owner
Home Financials are based on the most recent Mortgage that was taken out on this home.Purchase Details
Home Financials for this Owner
Home Financials are based on the most recent Mortgage that was taken out on this home.Similar Homes in San Jose, CA
Home Values in the Area
Average Home Value in this Area
Purchase History
| Date | Type | Sale Price | Title Company |
|---|---|---|---|
| Grant Deed | -- | None Listed On Document | |
| Deed | -- | First American Title | |
| Grant Deed | $1,300,000 | Chicago Title Co | |
| Grant Deed | $1,035,000 | Chicago Title Company | |
| Grant Deed | $660,000 | Old Republic Title Company | |
| Interfamily Deed Transfer | -- | Financial Title Company | |
| Grant Deed | $570,000 | Old Republic Title Company |
Mortgage History
| Date | Status | Loan Amount | Loan Type |
|---|---|---|---|
| Previous Owner | $3,000,000 | New Conventional | |
| Previous Owner | $87,873 | Credit Line Revolving | |
| Previous Owner | $1,050,500 | New Conventional | |
| Previous Owner | $426,000 | Commercial | |
| Previous Owner | $679,000 | New Conventional | |
| Previous Owner | $928,696 | New Conventional | |
| Previous Owner | $5,851,800 | VA | |
| Previous Owner | $825,000 | VA | |
| Previous Owner | $707,064 | VA | |
| Previous Owner | $674,190 | VA | |
| Previous Owner | $80,000 | Future Advance Clause Open End Mortgage | |
| Previous Owner | $355,000 | Unknown | |
| Previous Owner | $150,000 | Credit Line Revolving | |
| Previous Owner | $100,000 | Credit Line Revolving | |
| Previous Owner | $462,700 | No Value Available | |
| Previous Owner | $456,000 | No Value Available |
Property History
| Date | Event | Price | Change | Sq Ft Price |
|---|---|---|---|---|
| 06/26/2018 06/26/18 | Sold | $1,300,000 | +3.3% | $507 / Sq Ft |
| 05/09/2018 05/09/18 | Pending | -- | -- | -- |
| 04/26/2018 04/26/18 | For Sale | $1,258,888 | +21.6% | $491 / Sq Ft |
| 04/20/2016 04/20/16 | Sold | $1,035,000 | +4.8% | $404 / Sq Ft |
| 04/01/2016 04/01/16 | Pending | -- | -- | -- |
| 03/21/2016 03/21/16 | For Sale | $988,000 | -- | $385 / Sq Ft |
Tax History Compared to Growth
Tax History
| Year | Tax Paid | Tax Assessment Tax Assessment Total Assessment is a certain percentage of the fair market value that is determined by local assessors to be the total taxable value of land and additions on the property. | Land | Improvement |
|---|---|---|---|---|
| 2025 | $19,531 | $1,479,173 | $1,109,381 | $369,792 |
| 2024 | $19,531 | $1,450,171 | $1,087,629 | $362,542 |
| 2023 | $19,275 | $1,421,737 | $1,066,303 | $355,434 |
| 2022 | $19,162 | $1,393,861 | $1,045,396 | $348,465 |
| 2021 | $18,943 | $1,366,532 | $1,024,899 | $341,633 |
| 2020 | $18,576 | $1,352,520 | $1,014,390 | $338,130 |
| 2019 | $18,169 | $1,326,000 | $994,500 | $331,500 |
| 2018 | $15,089 | $1,076,813 | $753,769 | $323,044 |
| 2017 | $14,797 | $1,055,700 | $738,990 | $316,710 |
| 2016 | $10,578 | $714,289 | $500,003 | $214,286 |
| 2015 | $10,347 | $703,561 | $492,493 | $211,068 |
| 2014 | $9,170 | $689,780 | $482,846 | $206,934 |
Agents Affiliated with this Home
-
A
Seller's Agent in 2018
Adriana Trenev
Coldwell Banker Realty
-
J
Buyer's Agent in 2018
Joe Velasco
Intero Real Estate Services
-

Seller's Agent in 2016
Kelli Simmerok
Santa Clara Valley Properties
(408) 605-5424
18 Total Sales
Map
Source: MLSListings
MLS Number: ML81566234
APN: 704-17-079
- 6624 Catamaran St
- 203 Pemba Ct
- 6742 San Anselmo Way
- 249 Purple Glen Dr
- 263 Vineyard Dr
- 280 Esteban Way
- 227 Martinvale Ln
- 266 El Portal Way
- 6362 San Anselmo Way
- 6695 Sync Ct
- 6156 Yeadon Way
- 6689 Optimum Loop
- 6928 Burning Tree Ct
- 5724 Immersion Loop
- 5950 Flash Ct
- 5976 Virtual Ct
- 321 Vineyard Dr
- 6121 Lambeck Ln Unit 972
- Plan 1 at Lotus at UrbanOak
- Plan 4 at Lotus at UrbanOak
