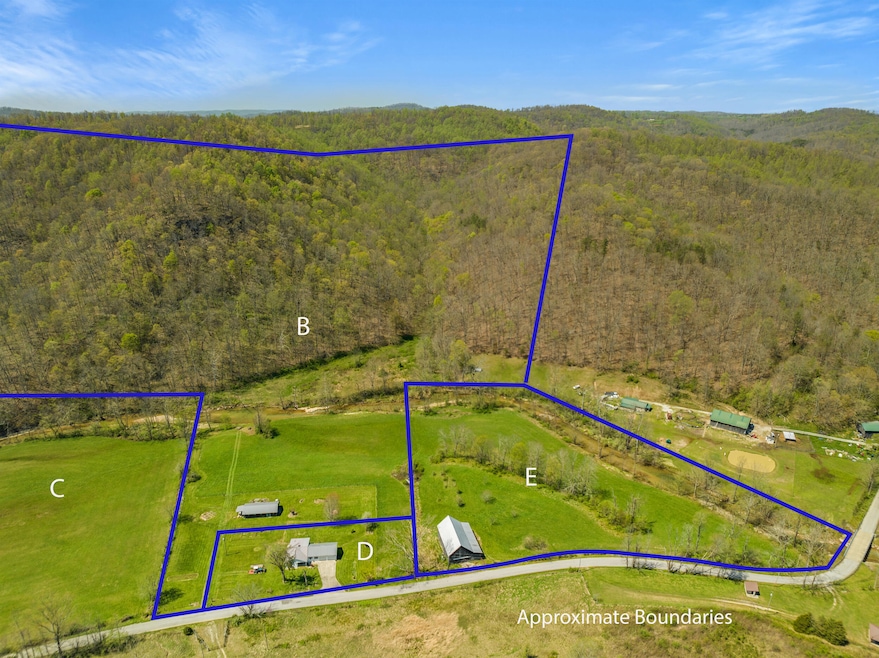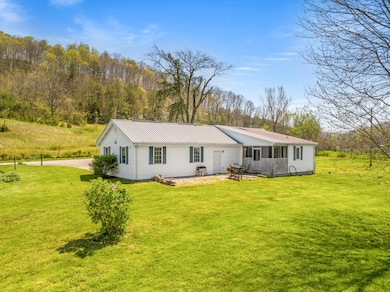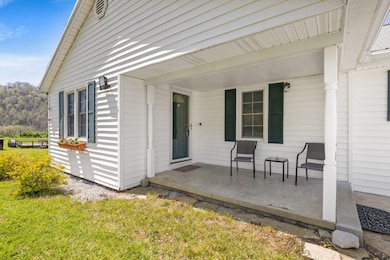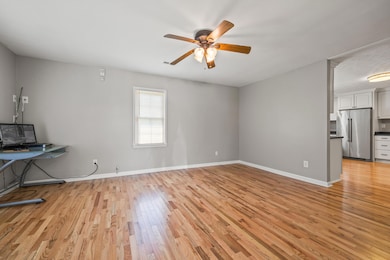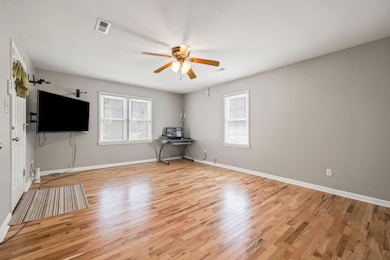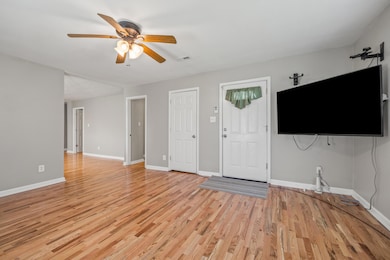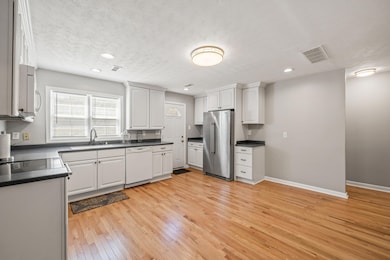
6473 Wildie Rd Disputanta, KY 40456
Estimated payment $2,827/month
Highlights
- Barn
- View of Trees or Woods
- 44.71 Acre Lot
- Horses Allowed On Property
- Waterfront
- Deck
About This Home
Welcome to this stunning 44-acre tract of unrestricted, part wooded farmland -an escape for hiking, hunting, recreation, or relaxing in nature. With a mix of mature trees, rolling terrain + 2 large open fields, it's ideal for farming, livestock & recreation. A beautifully renovated farmhouse sits perfectly on the land, featuring a metal roof, light hardwood floors, & a bright kitchen w/solid surface counters & stainless appliances. The primary suite offers a peaceful retreat w/its own private BA + the W/D are included for your convenience. Outside, you'll find a sturdy barn & a versatile 48' x 24' shop - perfect for hobbies, a home-based business, or equipment. The spacious 2-car garage adds both function & curb appeal. A sparkling creek winds through the property, creating the perfect setting for camping, entertaining, or cooling off in a good old-fashioned swimming hole. The scenic creek bank is perfect for gatherings, fireside chats, or peaceful mornings. Whether you're looking to homestead, raise animals, grow crops, or simply escape the hustle & bustle, this unrestricted land offers endless possibilities. Additional acreage & high-speed internet available. Tracts B,D & E.
Home Details
Home Type
- Single Family
Year Built
- Built in 1963
Lot Details
- 44.71 Acre Lot
- Waterfront
- Partially Fenced Property
- Secluded Lot
- Wooded Lot
- Many Trees
Parking
- 2 Car Attached Garage
- Front Facing Garage
- Garage Door Opener
- Driveway
Property Views
- Woods
- Farm
- Mountain
- Rural
Home Design
- Ranch Style House
- Block Foundation
- Metal Roof
- Vinyl Siding
Interior Spaces
- 1,185 Sq Ft Home
- Ceiling Fan
- Fireplace
- Insulated Windows
- Blinds
- Window Screens
- Insulated Doors
- Living Room
- First Floor Utility Room
- Utility Room
- Crawl Space
Kitchen
- Eat-In Kitchen
- Oven or Range
- Microwave
- Dishwasher
Flooring
- Wood
- Tile
- Vinyl
Bedrooms and Bathrooms
- 3 Bedrooms
- Bathroom on Main Level
- 2 Full Bathrooms
Laundry
- Laundry on main level
- Washer and Electric Dryer Hookup
Attic
- Attic Floors
- Storage In Attic
- Pull Down Stairs to Attic
Home Security
- Security System Owned
- Storm Doors
Outdoor Features
- Deck
- Porch
Schools
- Roundstone Elementary School
- Rockcastle Co Middle School
- Rockcastle Co High School
Farming
- Barn
- Pasture
Horse Facilities and Amenities
- Horses Allowed On Property
Utilities
- Cooling Available
- Air Source Heat Pump
- Electric Water Heater
- Septic Tank
Community Details
- No Home Owners Association
- Rural Subdivision
Listing and Financial Details
- Assessor Parcel Number 069-00-010
Map
Home Values in the Area
Average Home Value in this Area
Property History
| Date | Event | Price | List to Sale | Price per Sq Ft |
|---|---|---|---|---|
| 11/24/2025 11/24/25 | For Sale | $450,000 | -- | $380 / Sq Ft |
About the Listing Agent

Always on the go and always in the know, Robin Jones knows what it takes to make every moment count. As a leading real estate professional, she applies her positive energy and determination to help other throughout Madison County make the most of their home buying and selling opportunities.
With Robin as your real estate guide, you can count on her to be there for you every step of the way with expert guidance and personal attention. She is driven to help you achieve exceptional results
Robin's Other Listings
Source: ImagineMLS (Bluegrass REALTORS®)
MLS Number: 25506809
- 690 Bill Stephens Rd Unit Tract 3
- 690 Bill Stephens Rd Unit Tract 1
- 690 Bill Stephens Rd Unit Tract 2
- 690 Bill Stephens Rd Unit Tract 4
- 3729 Old State Rd
- 11493 Climax Rd
- 9171 N Wilderness Rd
- 10197 N Wilderness Rd
- 94 Jordan Cemetery Rd
- 305 Whitley Ln
- 320 Whitley Ln
- 328 Whitley Ln
- 325 Whitley Ln
- 329 Whitley Ln
- 29 Teresa Ln
- 1765 Mason Lake Rd
- 999 Old Hummel School Rd
- 2511 Scaffold Cane Rd
- 2471 Scaffold Cane Rd
- 2012 Lambert Rd
- 1003 Whipporwill Dr
- 121-121 Vervain Ct
- 229 Elm St
- 409 Lawson Dr Unit B
- 8189 Driftwood Loop
- 8112 Driftwood Loop
- 8057 Driftwood Loop
- 8053 Driftwood Loop
- 8049 Driftwood Loop
- 8093 Driftwood Loop
- 8097 Driftwood Loop
- 8037 Driftwood Loop
- 8101 Driftwood Loop
- 9029 Landon Ln Unit 9031
- 8109 Driftwood Loop
- 8025 Driftwood Loop
- 8021 Driftwood Loop
- 8017 Driftwood Loop
- 6061 Arbor Woods Way
- 8117 Driftwood Loop
