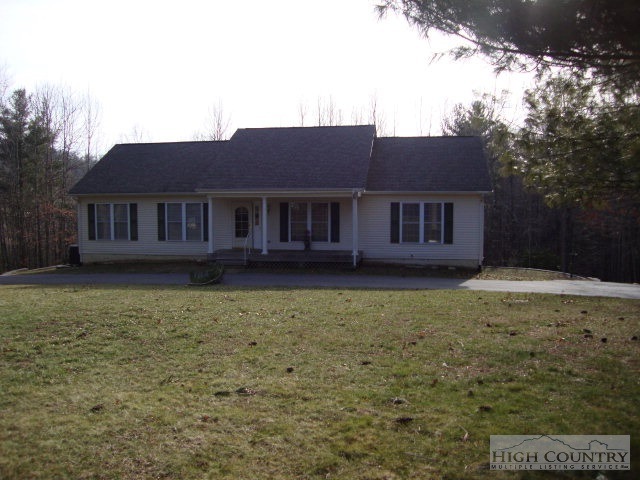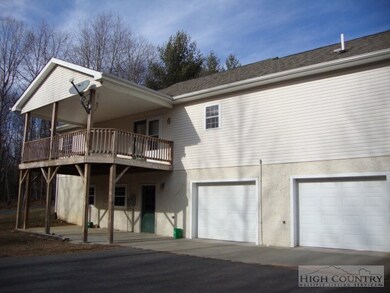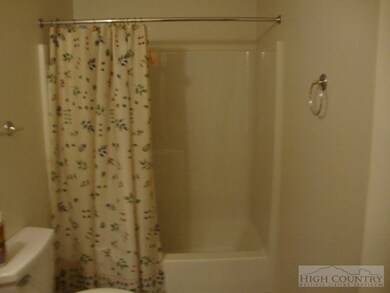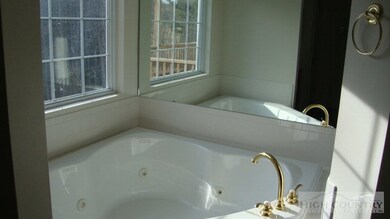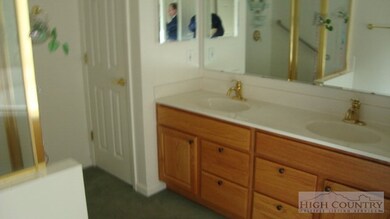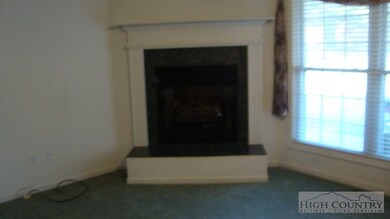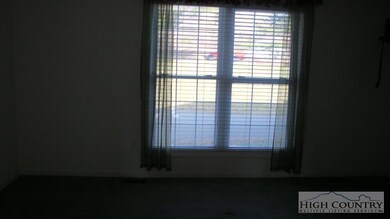
6474 Nc Highway 163 West Jefferson, NC 28694
Highlights
- Wooded Lot
- Attic
- Covered patio or porch
- Ranch Style House
- 1 Fireplace
- Double Pane Windows
About This Home
As of September 2018Very nice, beautiful 3 bedroom, 2 full bath home just off main highway. This home offers an open spacious living area, full unfinished basement with a large 2 car garage and 3 acres, with an outbuilding and dog kennel.
Last Agent to Sell the Property
Mike Burgess
Parker And Burgess Realty Listed on: 02/24/2013
Last Buyer's Agent
Dot Green
Regency Properties
Home Details
Home Type
- Single Family
Est. Annual Taxes
- $1,300
Year Built
- Built in 2001
Lot Details
- 3 Acre Lot
- Home fronts a stream
- Partially Fenced Property
- Wooded Lot
Parking
- 2 Car Garage
- Basement Garage
- Driveway
Home Design
- Ranch Style House
- Traditional Architecture
- Mountain Architecture
- Shingle Roof
- Asphalt Roof
- Vinyl Siding
Interior Spaces
- 1 Fireplace
- Double Pane Windows
- Washer and Dryer Hookup
- Attic
Kitchen
- Electric Range
- Recirculated Exhaust Fan
- Microwave
- Dishwasher
Bedrooms and Bathrooms
- 3 Bedrooms
- 2 Full Bathrooms
Unfinished Basement
- Walk-Out Basement
- Basement Fills Entire Space Under The House
Outdoor Features
- Covered patio or porch
- Outbuilding
Schools
- Ashe Elementary School
Utilities
- Heat Pump System
- Private Water Source
- Well
- Electric Water Heater
- Private Sewer
Listing and Financial Details
- Assessor Parcel Number 12310-043
Ownership History
Purchase Details
Home Financials for this Owner
Home Financials are based on the most recent Mortgage that was taken out on this home.Purchase Details
Home Financials for this Owner
Home Financials are based on the most recent Mortgage that was taken out on this home.Purchase Details
Home Financials for this Owner
Home Financials are based on the most recent Mortgage that was taken out on this home.Similar Homes in West Jefferson, NC
Home Values in the Area
Average Home Value in this Area
Purchase History
| Date | Type | Sale Price | Title Company |
|---|---|---|---|
| Warranty Deed | $255,000 | -- | |
| Warranty Deed | $192,500 | None Available | |
| Warranty Deed | $32,500 | None Available |
Mortgage History
| Date | Status | Loan Amount | Loan Type |
|---|---|---|---|
| Open | $134,000 | New Conventional | |
| Closed | $135,000 | Purchase Money Mortgage | |
| Previous Owner | $179,875 | New Conventional | |
| Previous Owner | $190,000 | New Conventional |
Property History
| Date | Event | Price | Change | Sq Ft Price |
|---|---|---|---|---|
| 09/27/2018 09/27/18 | Sold | $255,000 | 0.0% | $92 / Sq Ft |
| 08/28/2018 08/28/18 | Pending | -- | -- | -- |
| 06/09/2018 06/09/18 | For Sale | $255,000 | +32.5% | $92 / Sq Ft |
| 08/30/2013 08/30/13 | Sold | $192,500 | 0.0% | $60 / Sq Ft |
| 07/31/2013 07/31/13 | Pending | -- | -- | -- |
| 02/24/2013 02/24/13 | For Sale | $192,500 | -- | $60 / Sq Ft |
Tax History Compared to Growth
Tax History
| Year | Tax Paid | Tax Assessment Tax Assessment Total Assessment is a certain percentage of the fair market value that is determined by local assessors to be the total taxable value of land and additions on the property. | Land | Improvement |
|---|---|---|---|---|
| 2024 | $1,812 | $374,400 | $64,700 | $309,700 |
| 2023 | $1,812 | $374,400 | $64,700 | $309,700 |
| 2022 | $1,495 | $249,100 | $64,700 | $184,400 |
| 2021 | $1,495 | $249,100 | $64,700 | $184,400 |
| 2020 | $1,328 | $249,100 | $64,700 | $184,400 |
| 2019 | $1,270 | $249,100 | $64,700 | $184,400 |
| 2018 | $1,265 | $252,400 | $64,000 | $188,400 |
| 2016 | $1,266 | $252,400 | $64,000 | $188,400 |
| 2015 | $1,299 | $252,400 | $64,000 | $188,400 |
| 2014 | $1,299 | $280,400 | $80,000 | $200,400 |
Agents Affiliated with this Home
-
Chris Barr

Seller's Agent in 2018
Chris Barr
Realty One Group Results
(336) 977-2060
550 Total Sales
-
Freida Barker
F
Buyer's Agent in 2018
Freida Barker
Century 21 Heritage Realty
(336) 977-0971
38 Total Sales
-
M
Seller's Agent in 2013
Mike Burgess
Parker And Burgess Realty
-
D
Buyer's Agent in 2013
Dot Green
Regency Properties
Map
Source: High Country Association of REALTORS®
MLS Number: 176977
APN: 12310-043
- 6474 N Carolina 163
- TBD Cherokee Dr
- Lot 85 Blueberry Hill
- 189 Woodstock Dr
- 38 Autumn Run Rd
- TBD Falcon Ridge Trail Unit Lot 227
- TBD Falcon Ridge Trail
- TBD Autumn Run
- 4 Timbersong Rd SE
- 184 Trailwood Dr
- 220 Skyline Rd
- Lots 237 an 238 Falcon Ridge Dr
- 361 Osprey Place
- 226 Freedom Trail
- TBD Independence Dr
- Lot 25 Monticello Dr Unit 25
- Lot 35 Smoke Rise Path
- 25 Monticello Dr
- 142 Meadow Ln
- TBD New River Overlook (Lot 11)
