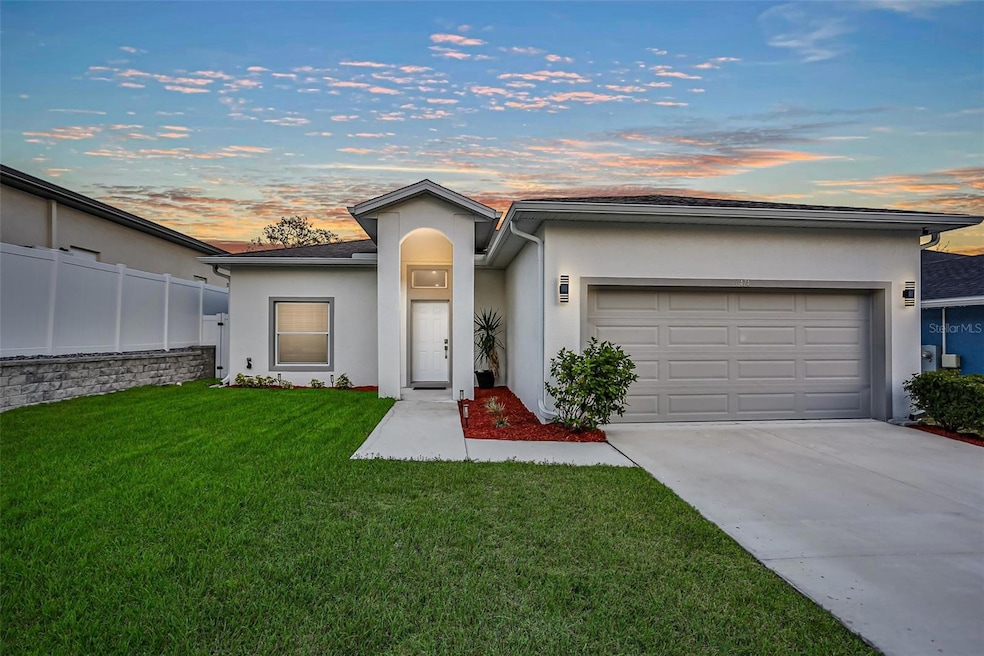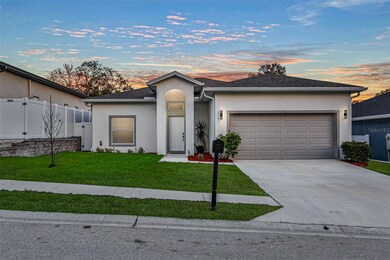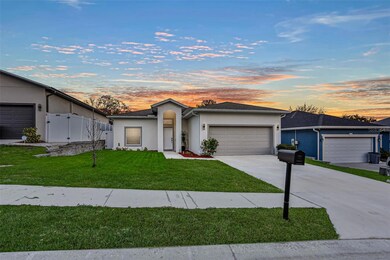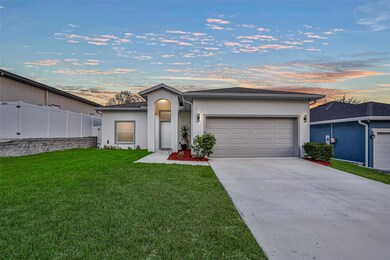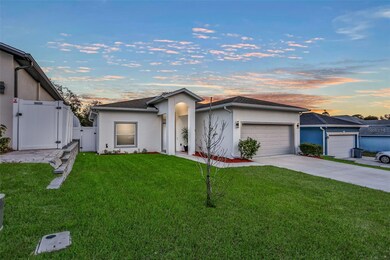6474 Taylor Ct New Port Richey, FL 34653
Estimated payment $2,639/month
Highlights
- Open Floorplan
- Main Floor Primary Bedroom
- 2 Car Attached Garage
- Private Lot
- No HOA
- Patio
About This Home
One or more photo(s) has been virtually staged. One or more photo(s) has been virtually staged. Step inside this beautifully finished 3-bed, 2-bath single-family home and instantly feel the comfort, quality, and privacy that everyone searches for but rarely finds. This property is built for easy living, long-term durability, and total peace of mind — offering everything today’s buyer wants in a clean, modern layout. From the moment you walk through the door, the open-concept design draws you in. Wide luxury flooring flows through the living, dining, and kitchen areas, creating a warm, cohesive space that feels both inviting and upscale. The kitchen shines with bright natural light pouring in through two oversized sliding glass doors, giving the entire room a cheerful, airy feel. Quartz counters, soft-close cabinetry, stainless appliances, and a large center island make this space perfect for cooking, hosting, or enjoying slow mornings with your favorite coffee. The primary suite is a standout feature — a HUGE RETREAT offering amazing room to spread out. The walk-in closet comes with CUSTOM BUILT-IN SHELVING, giving you exceptional storage and organization. The primary bathroom feels like a private spa with its LONG DOUBLE VANITY, gleaming finishes, and a generously sized walk-in shower designed for comfort. Both additional bedrooms are well-proportioned and privately positioned on the opposite side of the home. Every room is pre-wired for high-speed internet and coax, giving you flexibility for work, entertainment, or streaming. Impact-rated windows and doors, upgraded insulation, and energy-efficient systems give long-term savings and durability — a major advantage for whoever gets this home next. One of the biggest highlights sits just beyond the sliding doors: a FULLY FENCED BACKYARD WITH NO REAR NEIGHBORS. This is pure tranquility — quiet, private, and perfect for outdoor dining, gardening, pets, or simply unwinding after a long day. The OVERSIZED driveway provides excellent space for multiple vehicles, work trailers, or even a BOAT — a rare advantage for buyers looking for a home with NO HOA FEES. The peaceful setting is enhanced by the fact that this property sits in a SMALL TUCKED-AWAY COMMUNITY WITH ONLY A HANDFUL OF HOMES, creating a cozy neighborhood feel that is incredibly hard to find. Built in 2023, this residence offers MAINTENANCE-FREE LIVING FOR YEARS TO COME, giving buyers the confidence and peace of mind they deserve. Homes of this caliber, in neighborhoods this quiet, DON'T COME AVAILABLE OFTEN — and when they do, they don’t last. If you’ve been searching for a home that truly stands out, this one is a must-see. Stop by today or schedule your private tour — you’ll know the moment you arrive that this is the gem you’ve been waiting for.
Listing Agent
PROPERTIES IN TOWN Brokerage Phone: 321-231-9843 License #3337611 Listed on: 11/26/2025
Home Details
Home Type
- Single Family
Est. Annual Taxes
- $7,271
Year Built
- Built in 2023
Lot Details
- 7,423 Sq Ft Lot
- Street terminates at a dead end
- West Facing Home
- Vinyl Fence
- Private Lot
- Property is zoned R2
Parking
- 2 Car Attached Garage
Home Design
- Slab Foundation
- Shingle Roof
- Block Exterior
Interior Spaces
- 1,620 Sq Ft Home
- Open Floorplan
- Ceiling Fan
- Blinds
- Living Room
- Laundry Room
Kitchen
- Built-In Oven
- Cooktop with Range Hood
- Dishwasher
- Disposal
Flooring
- Laminate
- Luxury Vinyl Tile
Bedrooms and Bathrooms
- 3 Bedrooms
- Primary Bedroom on Main
- 2 Full Bathrooms
Outdoor Features
- Patio
Utilities
- Central Heating and Cooling System
- Thermostat
Community Details
- No Home Owners Association
- Taylors Heights Subdivision
Listing and Financial Details
- Tax Lot 20
- Assessor Parcel Number 16-26-04-002.0-000.00-020.0
Map
Home Values in the Area
Average Home Value in this Area
Tax History
| Year | Tax Paid | Tax Assessment Tax Assessment Total Assessment is a certain percentage of the fair market value that is determined by local assessors to be the total taxable value of land and additions on the property. | Land | Improvement |
|---|---|---|---|---|
| 2025 | $7,271 | $271,682 | -- | -- |
| 2024 | $7,271 | $315,128 | $26,871 | $288,257 |
| 2023 | $435 | $13,436 | $13,436 | $0 |
| 2022 | $424 | $13,436 | $13,436 | $0 |
| 2021 | $396 | $12,025 | $0 | $0 |
| 2020 | $400 | $12,025 | $0 | $0 |
| 2019 | $402 | $12,025 | $12,025 | $0 |
| 2018 | $404 | $12,025 | $12,025 | $0 |
| 2017 | $409 | $12,025 | $12,025 | $0 |
Property History
| Date | Event | Price | List to Sale | Price per Sq Ft | Prior Sale |
|---|---|---|---|---|---|
| 11/26/2025 11/26/25 | For Sale | $385,000 | -6.1% | $238 / Sq Ft | |
| 03/11/2024 03/11/24 | Sold | $410,000 | -1.2% | $260 / Sq Ft | View Prior Sale |
| 02/12/2024 02/12/24 | Pending | -- | -- | -- | |
| 01/17/2024 01/17/24 | Price Changed | $415,000 | -2.4% | $263 / Sq Ft | |
| 10/29/2023 10/29/23 | For Sale | $425,000 | +3.7% | $270 / Sq Ft | |
| 10/28/2023 10/28/23 | Off Market | $410,000 | -- | -- | |
| 09/01/2023 09/01/23 | For Sale | $425,000 | +794.7% | $270 / Sq Ft | |
| 05/14/2021 05/14/21 | Sold | $47,500 | -5.0% | -- | View Prior Sale |
| 04/24/2021 04/24/21 | Pending | -- | -- | -- | |
| 04/17/2021 04/17/21 | For Sale | $50,000 | -- | -- |
Purchase History
| Date | Type | Sale Price | Title Company |
|---|---|---|---|
| Warranty Deed | $410,000 | First American Title Insurance | |
| Warranty Deed | $95,000 | Pappas Law & Title |
Mortgage History
| Date | Status | Loan Amount | Loan Type |
|---|---|---|---|
| Open | $320,000 | New Conventional |
Source: Stellar MLS
MLS Number: O6363501
APN: 04-26-16-0020-00000-0200
- 6614 Orange Blossom Trail
- 6618 Orange Blossom Trail
- 6644 Florida Ave
- 6627 Main St
- 6219 Wilds Dr Unit 11A
- 6702 Dartmoor Ln Unit 7A
- 6441 Pennsylvania Ave
- 6621 Congress St
- 6635 Congress St Unit 6639
- 6606 Corbin Ln
- 6812 Hills Dr
- 6138 Wilds Dr Unit A
- 6636 Timbercove Ln
- 6701 Parkside Dr
- 6332 Indiana Ave
- 6101 Elmhurst Dr Unit 5B
- 6043 Wilds Dr Unit 2B
- 6028 Wilds Dr Unit 6A
- 000 Rowan Rd
- 6340 Harrison St
- 6446 Pennsylvania Ave Unit 6446 Pennsylvania Ave
- 6446 Pennsylvania Ave
- 6446 Pennsylvania Ave Unit 4
- 6422 Pennsylvania Ave
- 6611 Trichel Ln
- 6429 Sentry Way
- 6715 Congress St
- 7018 Maclura Dr
- 6634 Hickorywood Ln Unit Lane
- 6251 Pennsylvania Ave
- 6229 Harrison St
- 6321 Runnel Dr
- 6635 Covey Terrace
- 6415 Massachusetts Ave
- 7307 Cypress Dr
- 7323 Cypress Dr
- 7110 Cognac Dr Unit 2
- 6141 Balboa Ave Unit 159
- 7027 Paul Revere Trace
- 7626 Cypress Dr
