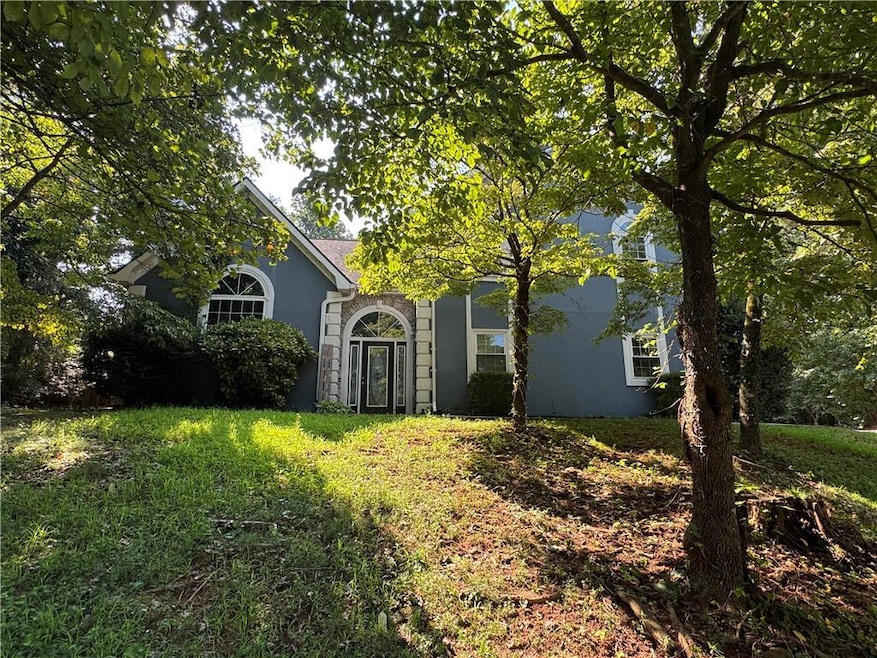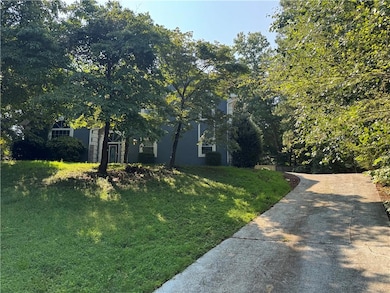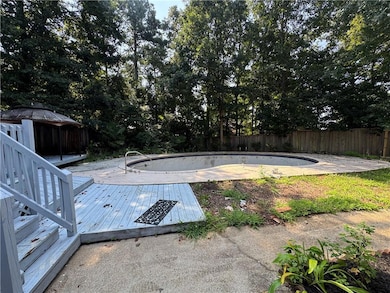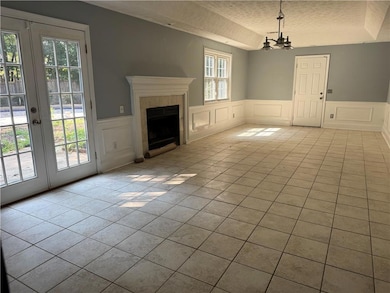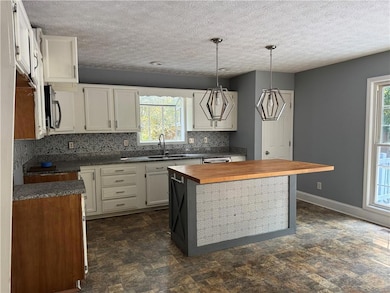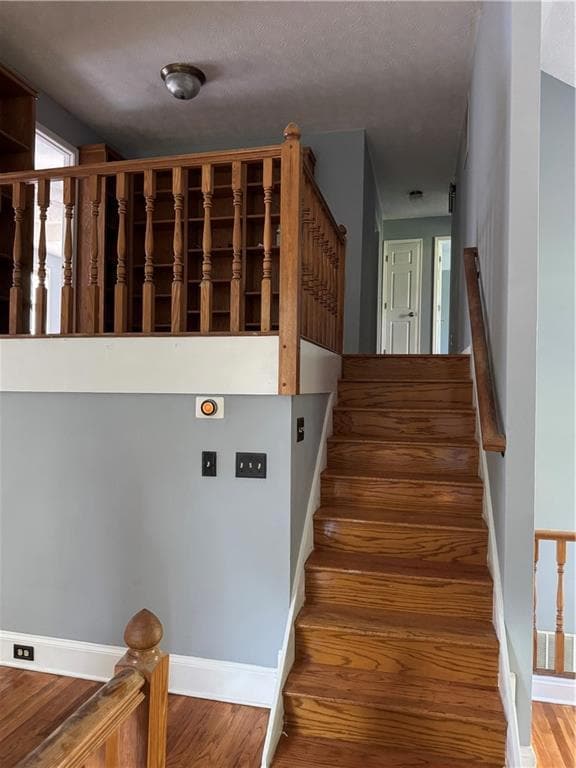6475 Blue Creek Ct Douglasville, GA 30135
Estimated payment $2,291/month
Total Views
5,443
3
Beds
2.5
Baths
2,457
Sq Ft
$138
Price per Sq Ft
Highlights
- In Ground Pool
- Traditional Architecture
- 2 Fireplaces
- Deck
- Wood Flooring
- Window or Skylight in Bathroom
About This Home
Beautiful, Multi Level home.
A must see.
Home Details
Home Type
- Single Family
Est. Annual Taxes
- $6,051
Year Built
- Built in 1988
Lot Details
- 0.58 Acre Lot
- Cul-De-Sac
- Wood Fence
- Back Yard
Parking
- 2 Car Garage
- Side Facing Garage
- Garage Door Opener
Home Design
- Traditional Architecture
- Slab Foundation
- Composition Roof
- Stucco
Interior Spaces
- 2,457 Sq Ft Home
- 3-Story Property
- Ceiling height of 9 feet on the main level
- 2 Fireplaces
- Entrance Foyer
- Wood Flooring
- Exterior Basement Entry
- Fire and Smoke Detector
Kitchen
- Breakfast Bar
- Microwave
- Dishwasher
Bedrooms and Bathrooms
- 3 Bedrooms
- Dual Vanity Sinks in Primary Bathroom
- Separate Shower in Primary Bathroom
- Window or Skylight in Bathroom
Outdoor Features
- In Ground Pool
- Deck
- Pergola
Schools
- Arbor Station Elementary School
- Chapel Hill - Douglas Middle School
- Chapel Hill High School
Utilities
- Central Air
- Heating System Uses Natural Gas
- Phone Available
- Cable TV Available
Community Details
- Arbor Station Subdivision
Listing and Financial Details
- Assessor Parcel Number 00240150243
Map
Create a Home Valuation Report for This Property
The Home Valuation Report is an in-depth analysis detailing your home's value as well as a comparison with similar homes in the area
Home Values in the Area
Average Home Value in this Area
Tax History
| Year | Tax Paid | Tax Assessment Tax Assessment Total Assessment is a certain percentage of the fair market value that is determined by local assessors to be the total taxable value of land and additions on the property. | Land | Improvement |
|---|---|---|---|---|
| 2024 | $6,051 | $145,600 | $20,920 | $124,680 |
| 2023 | $6,051 | $145,600 | $20,920 | $124,680 |
| 2022 | $4,007 | $114,440 | $11,000 | $103,440 |
| 2021 | $3,207 | $85,400 | $9,760 | $75,640 |
| 2020 | $3,273 | $85,400 | $9,760 | $75,640 |
| 2019 | $2,504 | $72,960 | $9,760 | $63,200 |
| 2018 | $2,472 | $71,200 | $9,760 | $61,440 |
| 2017 | $2,132 | $59,120 | $9,120 | $50,000 |
| 2016 | $1,853 | $48,480 | $9,080 | $39,400 |
| 2015 | $1,808 | $47,280 | $9,080 | $38,200 |
| 2014 | $1,808 | $44,040 | $9,080 | $34,960 |
| 2013 | -- | $43,600 | $9,080 | $34,520 |
Source: Public Records
Property History
| Date | Event | Price | List to Sale | Price per Sq Ft | Prior Sale |
|---|---|---|---|---|---|
| 09/12/2025 09/12/25 | Price Changed | $339,000 | -7.1% | $138 / Sq Ft | |
| 08/22/2025 08/22/25 | For Sale | $365,000 | -2.7% | $149 / Sq Ft | |
| 04/03/2023 04/03/23 | Sold | $375,000 | +7.1% | $181 / Sq Ft | View Prior Sale |
| 02/06/2023 02/06/23 | Pending | -- | -- | -- | |
| 11/30/2022 11/30/22 | Price Changed | $350,000 | -6.7% | $169 / Sq Ft | |
| 09/20/2022 09/20/22 | For Sale | $375,000 | +63.1% | $181 / Sq Ft | |
| 03/26/2019 03/26/19 | Sold | $229,900 | 0.0% | $94 / Sq Ft | View Prior Sale |
| 01/22/2019 01/22/19 | Pending | -- | -- | -- | |
| 01/12/2019 01/12/19 | Price Changed | $229,900 | -4.2% | $94 / Sq Ft | |
| 12/23/2018 12/23/18 | For Sale | $239,900 | 0.0% | $98 / Sq Ft | |
| 12/13/2018 12/13/18 | Pending | -- | -- | -- | |
| 11/13/2018 11/13/18 | Price Changed | $239,900 | -2.1% | $98 / Sq Ft | |
| 10/17/2018 10/17/18 | For Sale | $245,000 | +124.8% | $100 / Sq Ft | |
| 07/06/2012 07/06/12 | Sold | $109,000 | -9.1% | $44 / Sq Ft | View Prior Sale |
| 04/24/2012 04/24/12 | Pending | -- | -- | -- | |
| 02/02/2012 02/02/12 | For Sale | $119,900 | -- | $49 / Sq Ft |
Source: First Multiple Listing Service (FMLS)
Purchase History
| Date | Type | Sale Price | Title Company |
|---|---|---|---|
| Special Warranty Deed | $297,000 | None Listed On Document | |
| Deed | $370,000 | None Listed On Document | |
| Deed | $370,000 | None Listed On Document | |
| Special Warranty Deed | $375,000 | Jenkins Title | |
| Warranty Deed | $229,900 | -- | |
| Warranty Deed | $109,000 | -- | |
| Deed | $80,000 | -- | |
| Foreclosure Deed | $112,000 | -- | |
| Deed | $217,000 | -- |
Source: Public Records
Mortgage History
| Date | Status | Loan Amount | Loan Type |
|---|---|---|---|
| Previous Owner | $375,000 | New Conventional | |
| Previous Owner | $225,735 | FHA | |
| Previous Owner | $76,300 | New Conventional | |
| Previous Owner | $64,000 | New Conventional | |
| Previous Owner | $184,450 | New Conventional |
Source: Public Records
Source: First Multiple Listing Service (FMLS)
MLS Number: 7637493
APN: 4015-00-2-0-243
Nearby Homes
- 9532 Clear Lake Ct Unit 6
- 9533 Clear Lake Ct
- 6601 Wyndale Dr
- 8607 Wood Springs Ct
- 6841 Woodcreek Ln
- 6645 Wyndale Dr
- Cedar Plan at Laurelwood
- Foxglove Plan at Laurelwood
- Calliope Plan at Laurelwood
- Marigold Plan at Laurelwood
- 6106 Vaughmere Way Unit 19
- 6104 Vaughmere Way Unit 18
- Richard II Plan at Walters Creek - Executive Series
- Reynold Plan at Walters Creek - Executive Series
- Alexander Plan at Walters Creek - Executive Series
- Benjamin II Plan at Walters Creek - Executive Series
- 6106 Vaughnmere Way
- 8804 Willow Creek Ct
- 6104 Vaughnmere Way
- 6102 Way
- 2988 Heritage Valley Ct
- 6716 Glenridge Ct
- 6849 S Lakewood Terrace
- 9704 Squirrel Wood Run
- 6800 Brookwood Ct
- 4850 Lehigh Dr
- 9082 Green Pines Ct
- 50 Carrington Ln
- 3421 W Stewarts Mill Rd
- 5341 Stewart Mill Rd
- 2705 Timber Valley Dr
- 3647 Mill Lake Dr
- 8837 Elma St
- 5444 Wilder Dr
- 8800 Countryside Way
- 3659 Fowler Ridge
- 2052 Pecan Dr
- 5832 Stewart Pkwy
- 5020 Horton Place
- 4970 Horton Place
