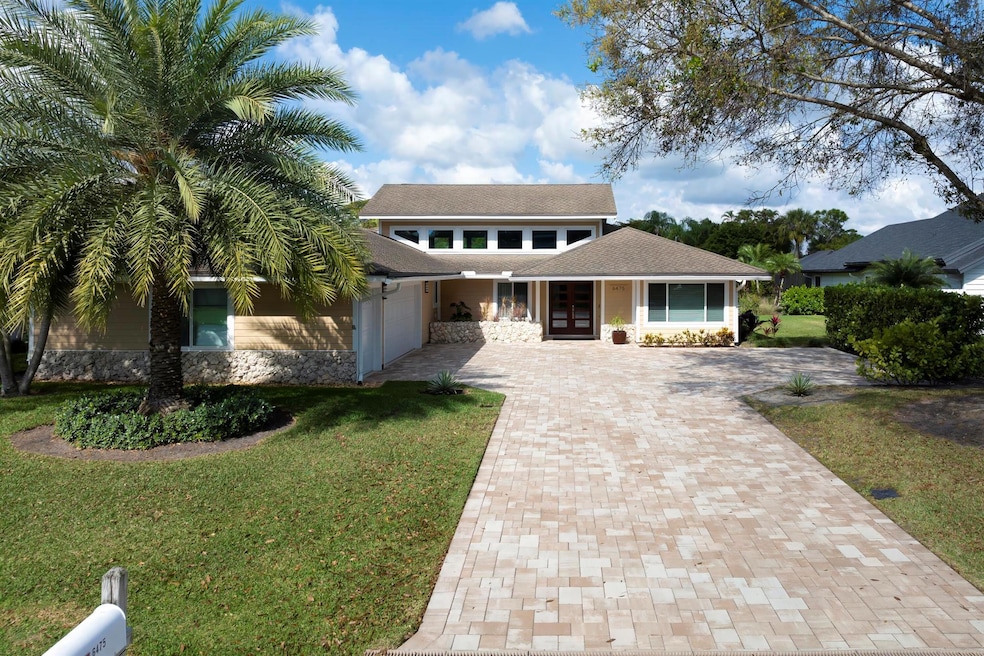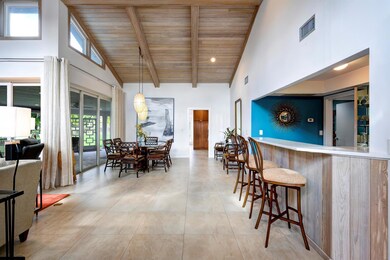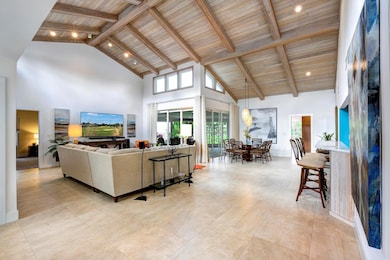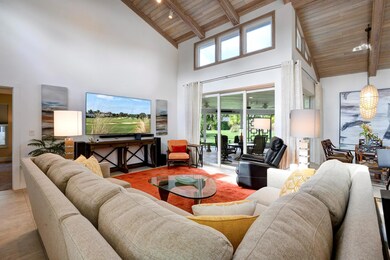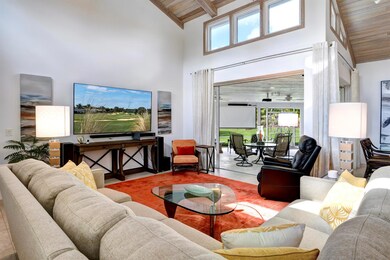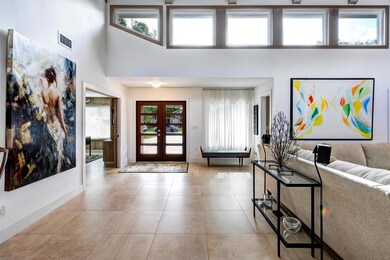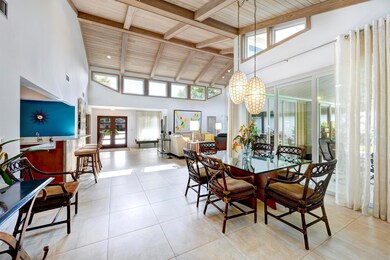
6475 Brandon St West Palm Beach, FL 33418
Eastpointe NeighborhoodHighlights
- Golf Course Community
- Gated with Attendant
- Private Membership Available
- Marsh Pointe Elementary School Rated A
- Room in yard for a pool
- Clubhouse
About This Home
As of April 2025This impressive Princewood model executive home is on a large lot and is totally remodeled. It has beautiful soaring ceilings and superabundant natural light. This home has a beautiful open floor plan that opens up thru 3 sets of pocket sliders to the expansive lanai. The home is 2 or 3 bedrooms, PLUS a gym or office, two and a half baths. The home has complete impact protection, impact sliders and doors, hardi-board siding, a brand new Roof and many other great features. Eastpointe is a 24 hr manned gated community boasting two 18-hole Fazio golf courses and two clubhouses. Amenities include gorgeous resort pools, tennis, pickleball, a modern fitness center, fabulous dining, and so much more. This hidden oasis is close to fine dini
Last Agent to Sell the Property
Paradise Real Estate Intl License #3275795 Listed on: 02/01/2025

Home Details
Home Type
- Single Family
Est. Annual Taxes
- $6,244
Year Built
- Built in 1982
Lot Details
- 0.28 Acre Lot
- Sprinkler System
- Property is zoned RE
HOA Fees
- $653 Monthly HOA Fees
Parking
- 3 Car Attached Garage
- Garage Door Opener
- Driveway
- On-Street Parking
Home Design
- Frame Construction
- Shingle Roof
- Composition Roof
Interior Spaces
- 2,587 Sq Ft Home
- 1-Story Property
- Wet Bar
- Furnished or left unfurnished upon request
- Bar
- Vaulted Ceiling
- Ceiling Fan
- Blinds
- Sliding Windows
- Entrance Foyer
- Combination Dining and Living Room
- Den
- Garden Views
- Pull Down Stairs to Attic
Kitchen
- Breakfast Area or Nook
- Electric Range
- Microwave
- Ice Maker
- Dishwasher
- Disposal
Flooring
- Carpet
- Tile
Bedrooms and Bathrooms
- 2 Bedrooms
- Split Bedroom Floorplan
- Dual Sinks
- Separate Shower in Primary Bathroom
Laundry
- Dryer
- Washer
- Laundry Tub
Home Security
- Impact Glass
- Fire and Smoke Detector
Outdoor Features
- Room in yard for a pool
- Patio
Schools
- Marsh Pointe Elementary School
- Watson B. Duncan Middle School
- William T. Dwyer High School
Utilities
- Central Heating and Cooling System
- Electric Water Heater
- Water Softener is Owned
- Cable TV Available
- TV Antenna
Listing and Financial Details
- Assessor Parcel Number 00424127080080360
Community Details
Overview
- Association fees include management, common areas, cable TV, legal/accounting, ground maintenance, recreation facilities, reserve fund, security, internet
- Private Membership Available
- Eastpointe Country Club 7 Subdivision
Amenities
- Clubhouse
- Community Wi-Fi
Recreation
- Golf Course Community
- Tennis Courts
- Community Basketball Court
- Pickleball Courts
- Community Pool
- Community Spa
- Trails
Security
- Gated with Attendant
- Resident Manager or Management On Site
Ownership History
Purchase Details
Home Financials for this Owner
Home Financials are based on the most recent Mortgage that was taken out on this home.Purchase Details
Purchase Details
Purchase Details
Home Financials for this Owner
Home Financials are based on the most recent Mortgage that was taken out on this home.Purchase Details
Similar Homes in West Palm Beach, FL
Home Values in the Area
Average Home Value in this Area
Purchase History
| Date | Type | Sale Price | Title Company |
|---|---|---|---|
| Warranty Deed | $965,000 | Patch Reef Title | |
| Warranty Deed | $965,000 | Patch Reef Title | |
| Interfamily Deed Transfer | -- | Attorney | |
| Interfamily Deed Transfer | -- | Attorney | |
| Interfamily Deed Transfer | -- | Attorney | |
| Warranty Deed | $318,000 | Tropical Land Title Inc | |
| Interfamily Deed Transfer | -- | Attorney |
Mortgage History
| Date | Status | Loan Amount | Loan Type |
|---|---|---|---|
| Open | $806,500 | New Conventional | |
| Closed | $806,500 | New Conventional | |
| Previous Owner | $153,000 | Credit Line Revolving | |
| Previous Owner | $10,000 | New Conventional |
Property History
| Date | Event | Price | Change | Sq Ft Price |
|---|---|---|---|---|
| 04/28/2025 04/28/25 | Sold | $965,000 | -3.5% | $373 / Sq Ft |
| 03/11/2025 03/11/25 | Price Changed | $999,900 | -5.7% | $387 / Sq Ft |
| 03/01/2025 03/01/25 | Price Changed | $1,060,000 | -3.6% | $410 / Sq Ft |
| 02/11/2025 02/11/25 | Price Changed | $1,100,000 | -5.9% | $425 / Sq Ft |
| 02/01/2025 02/01/25 | For Sale | $1,169,000 | +267.6% | $452 / Sq Ft |
| 03/15/2017 03/15/17 | Sold | $318,000 | -3.6% | $123 / Sq Ft |
| 02/13/2017 02/13/17 | Pending | -- | -- | -- |
| 01/13/2017 01/13/17 | For Sale | $329,900 | -- | $128 / Sq Ft |
Tax History Compared to Growth
Tax History
| Year | Tax Paid | Tax Assessment Tax Assessment Total Assessment is a certain percentage of the fair market value that is determined by local assessors to be the total taxable value of land and additions on the property. | Land | Improvement |
|---|---|---|---|---|
| 2024 | $6,244 | $333,934 | -- | -- |
| 2023 | $6,047 | $324,208 | $0 | $0 |
| 2022 | $5,847 | $314,765 | $0 | $0 |
| 2021 | $5,779 | $305,597 | $0 | $0 |
| 2020 | $5,671 | $301,378 | $0 | $0 |
| 2019 | $5,648 | $294,602 | $0 | $0 |
| 2018 | $6,782 | $332,058 | $88,209 | $243,849 |
| 2017 | $6,789 | $331,269 | $88,209 | $243,060 |
| 2016 | $4,334 | $229,627 | $0 | $0 |
| 2015 | $4,411 | $228,031 | $0 | $0 |
| 2014 | $4,322 | $226,221 | $0 | $0 |
Agents Affiliated with this Home
-
V
Seller's Agent in 2025
Vincent Felice
Paradise Real Estate Intl
(561) 758-5179
10 in this area
19 Total Sales
-
S
Seller Co-Listing Agent in 2025
Shawn Hall
Paradise Real Estate Intl
(717) 725-6740
5 in this area
22 Total Sales
-
D
Buyer's Agent in 2025
Daniel Stoker
Sutter & Nugent LLC
(443) 205-0390
1 in this area
43 Total Sales
-

Seller's Agent in 2017
Amy Losquadro
Quantum Realty Advisors
(561) 624-2680
66 Total Sales
Map
Source: BeachesMLS
MLS Number: R11058450
APN: 00-42-41-27-08-008-0360
- 13197 Sand Grouse Ct
- 13179 Camero Way
- 6319 Brandon St
- 12902 Touchstone Place
- 6378 Eastpointe Pines St
- 6249 Woodcutter Ct
- 12921 Oak Knoll Dr
- 6231 Finsbury Ct
- 6189 Woodcutter Ct
- 6190 Brandon St
- 13335 Cross Pointe Dr
- 6209 Brandon St
- 12840 Oak Knoll Dr
- 12811 Oak Knoll Dr
- 6170 Brandon St
- 6166 Brandon St
- 12926 Briarlake Dr Unit 201
- 12910 Briarlake Dr Unit C201
- 6137 Brandon St
- 6121 Brandon St
