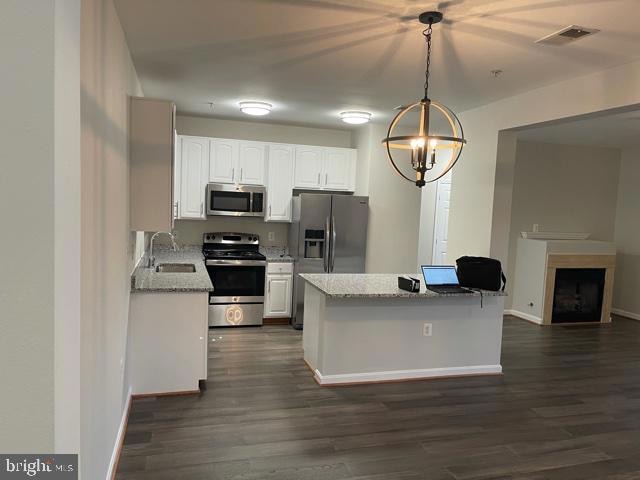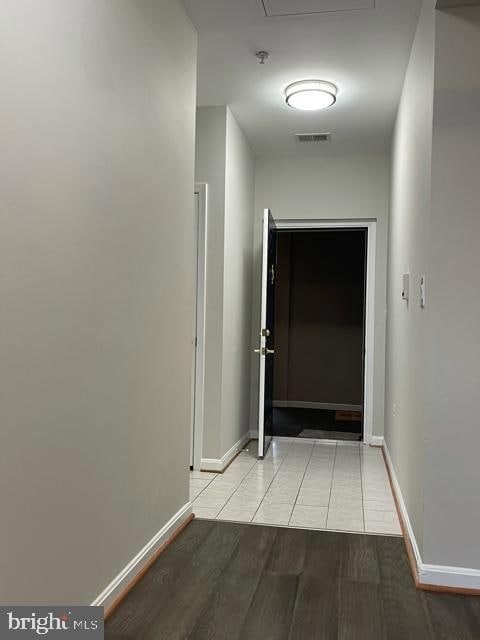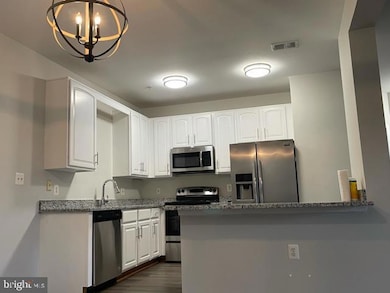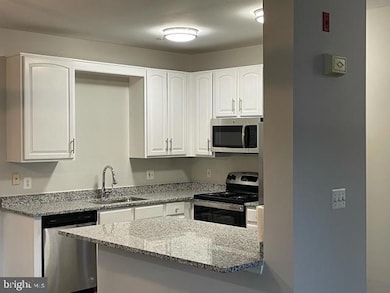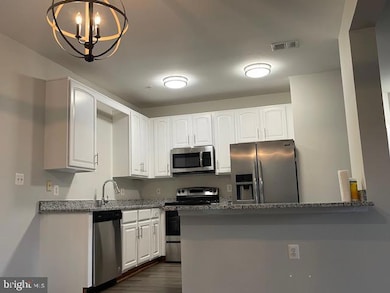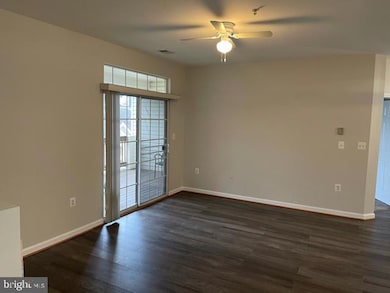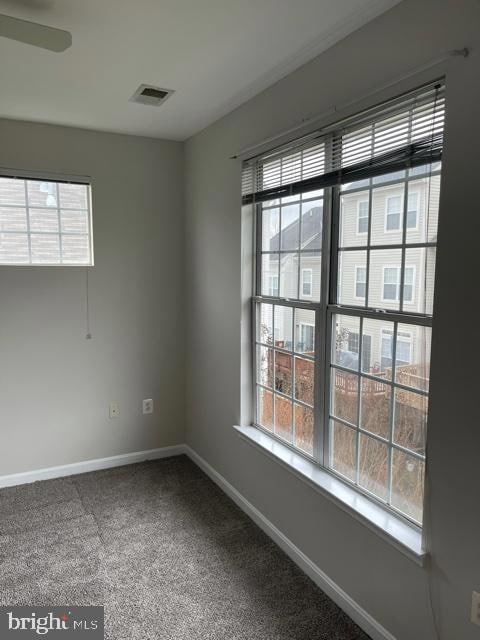6475 Cheyenne Dr Unit 302 Alexandria, VA 22312
3
Beds
2
Baths
1,322
Sq Ft
1998
Built
Highlights
- Penthouse
- A-Frame Home
- Backs to Trees or Woods
- Scenic Views
- Traditional Floor Plan
- Wood Flooring
About This Home
This home is located at 6475 Cheyenne Dr Unit 302, Alexandria, VA 22312 and is currently priced at $3,100. This property was built in 1998. 6475 Cheyenne Dr Unit 302 is a home located in Fairfax County with nearby schools including Bren Mar Park Elementary School, Holmes Middle School, and Edison High School.
Condo Details
Home Type
- Condominium
Est. Annual Taxes
- $4,460
Year Built
- Built in 1998
Lot Details
- Backs To Open Common Area
- West Facing Home
- Backs to Trees or Woods
Parking
- 1 Car Detached Garage
- Garage Door Opener
- Parking Lot
Property Views
- Scenic Vista
- Woods
- Garden
Home Design
- Penthouse
- A-Frame Home
- Brick Exterior Construction
- Vinyl Siding
Interior Spaces
- 1,322 Sq Ft Home
- Property has 3 Levels
- Traditional Floor Plan
- Built-In Features
- Ceiling Fan
- Screen For Fireplace
- Fireplace Mantel
- Double Pane Windows
- Window Treatments
- Dining Area
- Wood Flooring
Kitchen
- Electric Oven or Range
- Stove
- Microwave
- Ice Maker
- Dishwasher
- Disposal
Bedrooms and Bathrooms
- 3 Main Level Bedrooms
- En-Suite Bathroom
- 2 Full Bathrooms
Laundry
- Dryer
- Washer
Outdoor Features
- Balcony
Utilities
- Forced Air Heating and Cooling System
- Vented Exhaust Fan
- Natural Gas Water Heater
- Cable TV Available
Listing and Financial Details
- Residential Lease
- Security Deposit $3,000
- Tenant pays for cable TV, electricity, gas, insurance, internet, water
- No Smoking Allowed
- 12-Month Min and 36-Month Max Lease Term
- Available 5/7/25
- Assessor Parcel Number 0723 36020302
Community Details
Overview
- No Home Owners Association
- Low-Rise Condominium
- Windy Hill Subdivision, Telluride Floorplan
- Windy Hill Condo Community
Recreation
- Community Pool
Pet Policy
- Pets allowed on a case-by-case basis
- Pet Deposit $300
Map
Source: Bright MLS
MLS Number: VAFX2233094
APN: 0723-36020302
Nearby Homes
- 6495 Tayack Place Unit 203
- 5436 Chieftain Cir
- 5271 Canard St
- 6578 Edsall Rd
- 5615 Harrington Falls Ln Unit K
- 5615 Harrington Falls Ln Unit J
- 5653 Harrington Falls Ln Unit H
- 6532 Spring Valley Dr
- 5608 Bismach Dr Unit 103
- 6607 Edsall Rd
- 5601 Asbury Ct
- 5618 Bloomfield Dr Unit 202
- 6339 Eagle Ridge Ln Unit 52
- 6312 Merle Place
- 5603 Bristol Ct
- 5300 Montgomery St
- 5511 Gwyn Place
- 6446 8th St
- 5120 Birch Ln
- 6707 New Hope Dr
