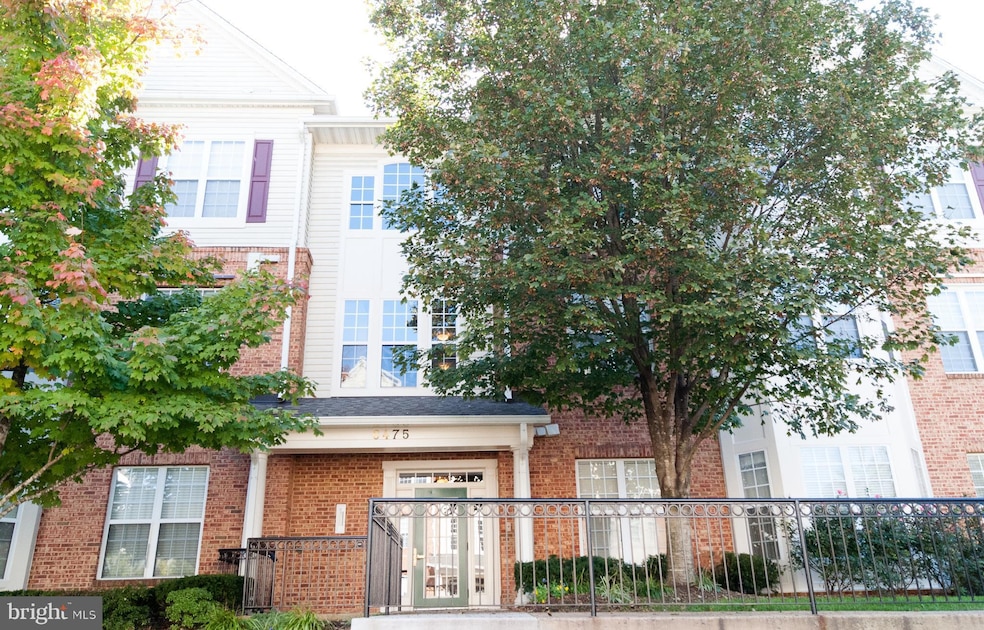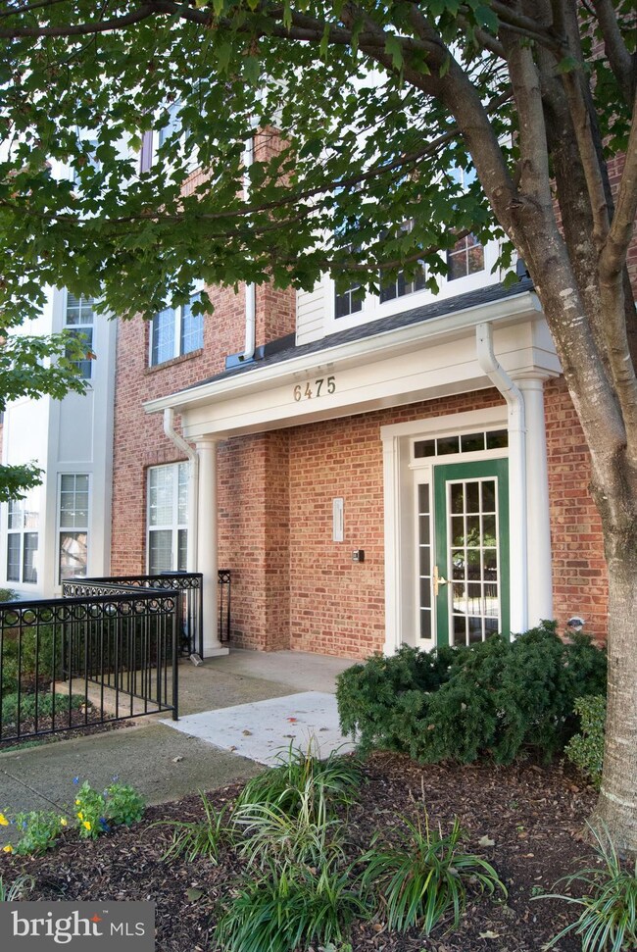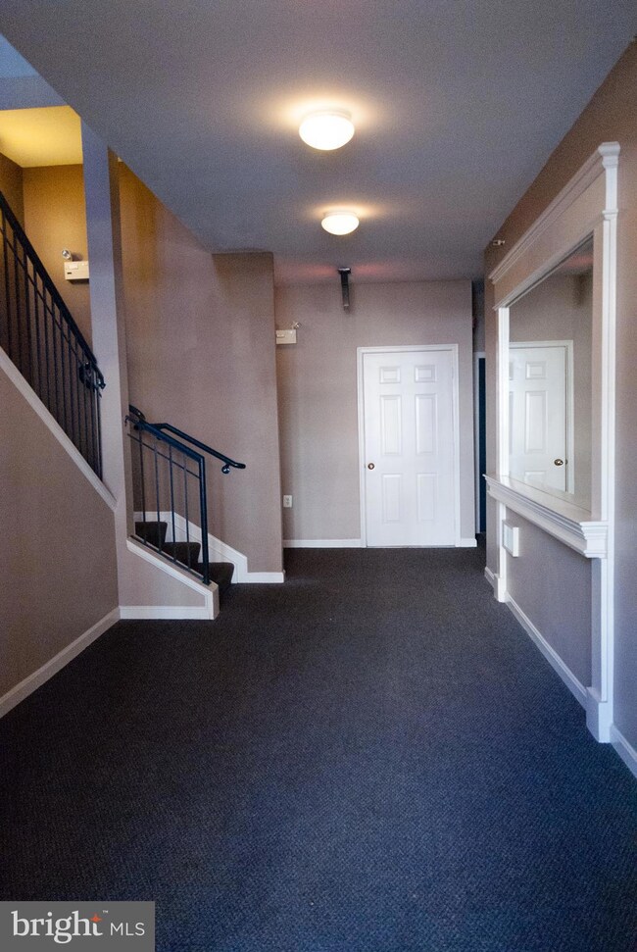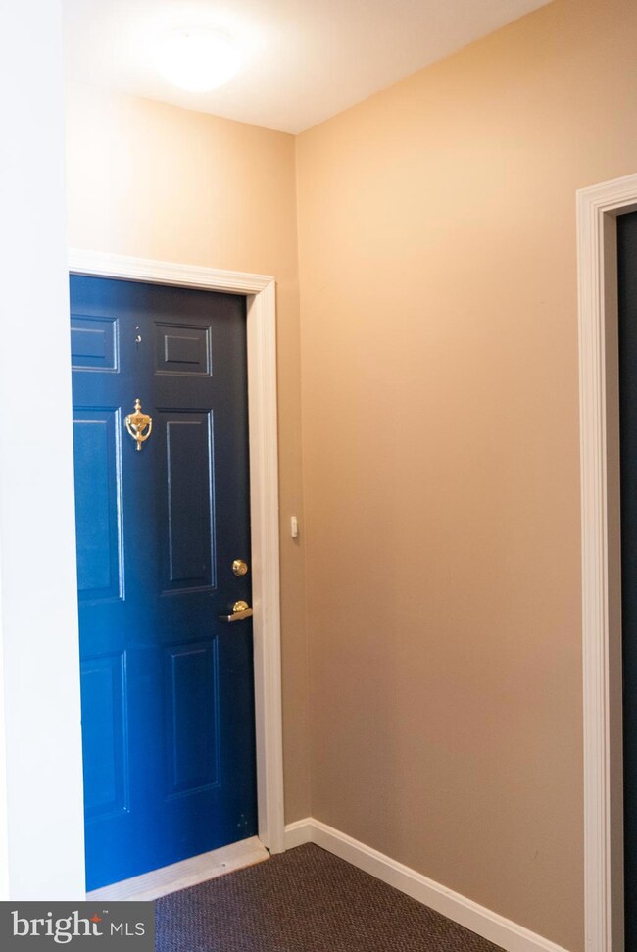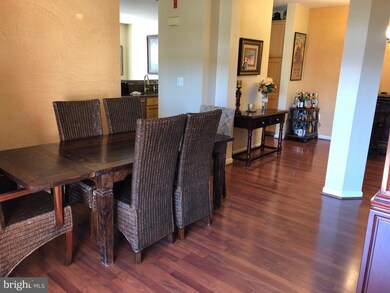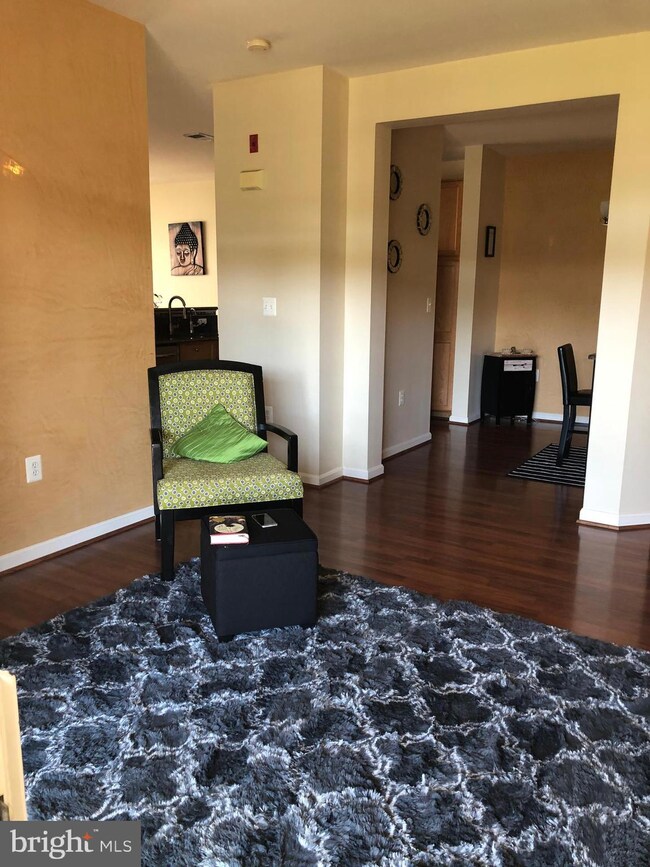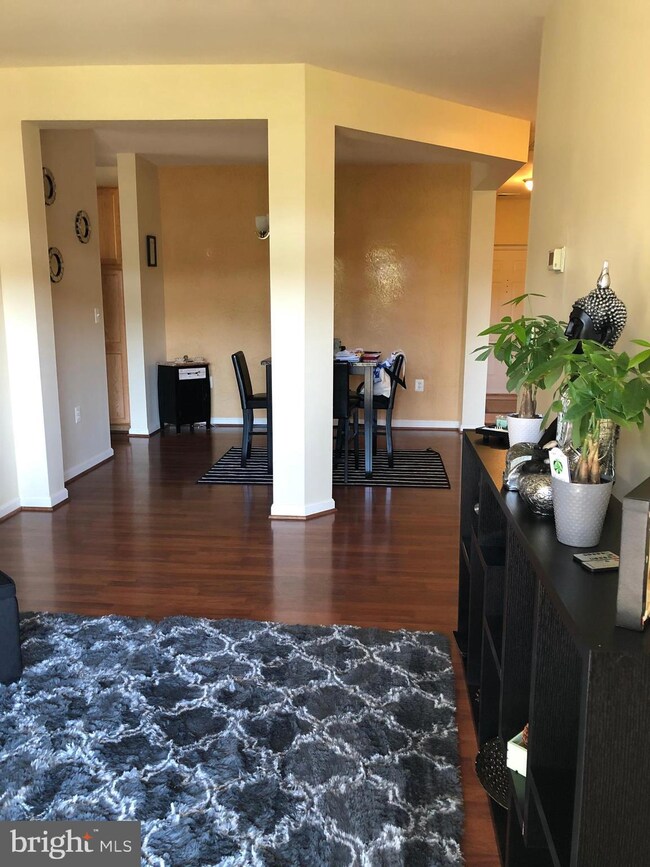
6475 Cheyenne Dr Unit 303 Alexandria, VA 22312
Highlights
- 1 Fireplace
- Community Center
- Community Playground
- Community Pool
- Jogging Path
- Forced Air Heating and Cooling System
About This Home
As of March 2023Sedona Penthouse! Large 15x10 balcony overlooking swimming pool and landscaped area. Large, sunny spaces. Beautiful wooden floors. Gas fireplace and bay window. Large soaking tub in main bedroom with separate shower. Walk in closets in both bedrooms. Close to shopping and public transportation. Please use shoe coverings and masks.
Last Agent to Sell the Property
Smart Realty, LLC License #0225065913 Listed on: 08/20/2020

Property Details
Home Type
- Condominium
Est. Annual Taxes
- $3,439
Year Built
- Built in 1998
HOA Fees
Home Design
- Brick Exterior Construction
- Aluminum Siding
Interior Spaces
- 1,322 Sq Ft Home
- Property has 1 Level
- 1 Fireplace
Bedrooms and Bathrooms
- 2 Main Level Bedrooms
- 2 Full Bathrooms
Parking
- 2 Open Parking Spaces
- 2 Parking Spaces
- Parking Lot
- 2 Assigned Parking Spaces
Utilities
- Forced Air Heating and Cooling System
- Natural Gas Water Heater
Listing and Financial Details
- Assessor Parcel Number 0723 36020303
Community Details
Overview
- Association fees include exterior building maintenance, insurance, management, parking fee, pool(s), recreation facility, road maintenance, sewer, snow removal, trash, water
- Low-Rise Condominium
- Windy Hill Homeowner Association Condos
- Windy Hill Condo Community
- Windy Hill Subdivision
Amenities
- Community Center
- Community Storage Space
Recreation
- Community Playground
- Community Pool
- Jogging Path
Pet Policy
- Pets allowed on a case-by-case basis
Ownership History
Purchase Details
Home Financials for this Owner
Home Financials are based on the most recent Mortgage that was taken out on this home.Purchase Details
Home Financials for this Owner
Home Financials are based on the most recent Mortgage that was taken out on this home.Purchase Details
Home Financials for this Owner
Home Financials are based on the most recent Mortgage that was taken out on this home.Purchase Details
Home Financials for this Owner
Home Financials are based on the most recent Mortgage that was taken out on this home.Similar Homes in the area
Home Values in the Area
Average Home Value in this Area
Purchase History
| Date | Type | Sale Price | Title Company |
|---|---|---|---|
| Warranty Deed | $420,000 | Cardinal Title Group | |
| Deed | $345,000 | Cardinal Title Group Llc | |
| Warranty Deed | $354,000 | -- | |
| Warranty Deed | $354,000 | -- | |
| Deed | $299,900 | -- |
Mortgage History
| Date | Status | Loan Amount | Loan Type |
|---|---|---|---|
| Open | $399,000 | New Conventional | |
| Previous Owner | $241,500 | New Conventional | |
| Previous Owner | $357,900 | VA | |
| Previous Owner | $361,611 | New Conventional | |
| Previous Owner | $239,900 | New Conventional |
Property History
| Date | Event | Price | Change | Sq Ft Price |
|---|---|---|---|---|
| 03/31/2023 03/31/23 | Sold | $420,000 | 0.0% | $318 / Sq Ft |
| 02/21/2023 02/21/23 | Pending | -- | -- | -- |
| 02/21/2023 02/21/23 | Off Market | $420,000 | -- | -- |
| 02/15/2023 02/15/23 | For Sale | $415,000 | +20.3% | $314 / Sq Ft |
| 10/01/2020 10/01/20 | Sold | $345,000 | +1.5% | $261 / Sq Ft |
| 08/27/2020 08/27/20 | Pending | -- | -- | -- |
| 08/20/2020 08/20/20 | For Sale | $339,900 | 0.0% | $257 / Sq Ft |
| 01/21/2018 01/21/18 | Rented | $1,985 | 0.0% | -- |
| 12/19/2017 12/19/17 | Under Contract | -- | -- | -- |
| 10/22/2017 10/22/17 | For Rent | $1,985 | -- | -- |
Tax History Compared to Growth
Tax History
| Year | Tax Paid | Tax Assessment Tax Assessment Total Assessment is a certain percentage of the fair market value that is determined by local assessors to be the total taxable value of land and additions on the property. | Land | Improvement |
|---|---|---|---|---|
| 2024 | $4,544 | $392,200 | $78,000 | $314,200 |
| 2023 | $4,133 | $366,200 | $73,000 | $293,200 |
| 2022 | $4,105 | $359,020 | $72,000 | $287,020 |
| 2021 | $3,796 | $323,440 | $65,000 | $258,440 |
| 2020 | $3,646 | $308,040 | $62,000 | $246,040 |
| 2019 | $3,439 | $290,600 | $58,000 | $232,600 |
| 2018 | $3,342 | $290,600 | $58,000 | $232,600 |
| 2017 | $3,443 | $296,530 | $59,000 | $237,530 |
| 2016 | $3,335 | $287,890 | $58,000 | $229,890 |
| 2015 | $2,977 | $266,790 | $53,000 | $213,790 |
| 2014 | $2,971 | $266,790 | $53,000 | $213,790 |
Agents Affiliated with this Home
-
Jonathan Granlund

Seller's Agent in 2023
Jonathan Granlund
Real Broker, LLC
(703) 537-6747
1 in this area
147 Total Sales
-
Ali Daneshzadeh

Buyer's Agent in 2023
Ali Daneshzadeh
Samson Properties
(703) 801-5443
1 in this area
184 Total Sales
-
Maria Daniels

Seller's Agent in 2020
Maria Daniels
Smart Realty, LLC
(703) 863-4797
2 in this area
58 Total Sales
-
Amanda Coogle

Buyer's Agent in 2020
Amanda Coogle
4J Real Estate, LLC
(404) 771-1599
1 in this area
9 Total Sales
-
Daniel Carrillo

Seller's Agent in 2018
Daniel Carrillo
Taylor Properties
(301) 970-2447
16 Total Sales
Map
Source: Bright MLS
MLS Number: VAFX1149440
APN: 0723-36020303
- 6476 Cheyenne Dr Unit 203
- 6495 Tayack Place Unit 203
- 5454 Patuxent Knoll Place
- 5271 Canard St
- 5281 Navaho Dr
- 6578 Edsall Rd
- 5259 Navaho Dr
- 6532 Spring Valley Dr
- 5653 Harrington Falls Ln Unit H
- 5606 Bismach Dr Unit 104
- 6362 Levtov Landing
- 6367 Levtov Landing
- 5707 Callcott Way Unit G
- 6385 Hawk View Ln
- 5503 Sheldon Dr
- 6337 Burgundy Leaf Ln
- 5408 Danville St
- 6322 Phyllis Ln
- 6338 Bren Mar Dr
- 5511 Gwyn Place
