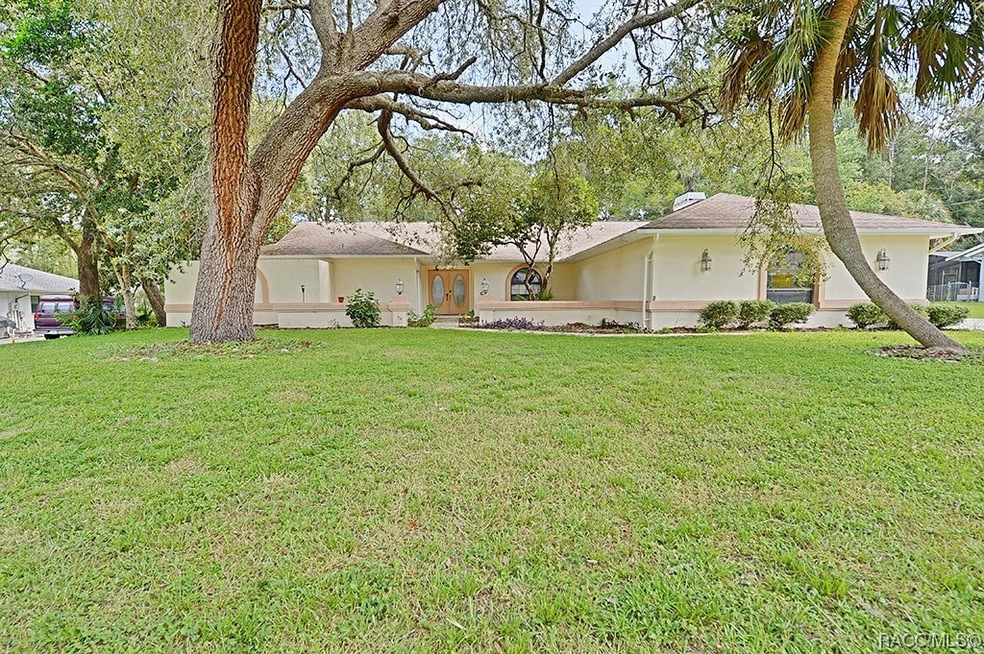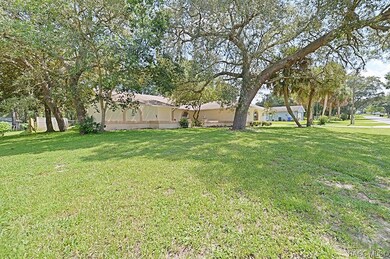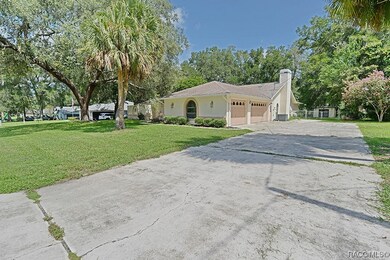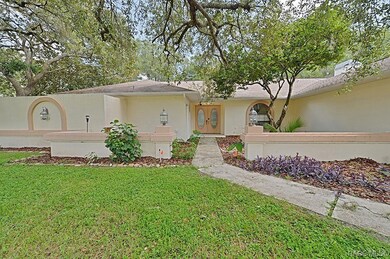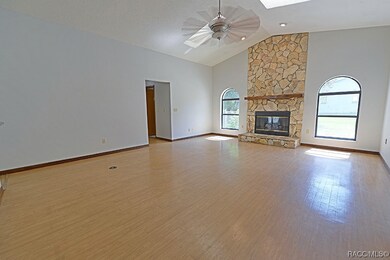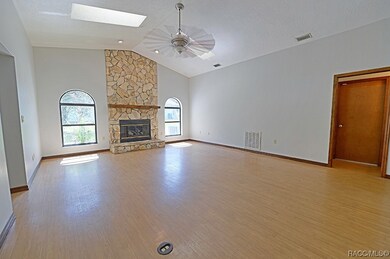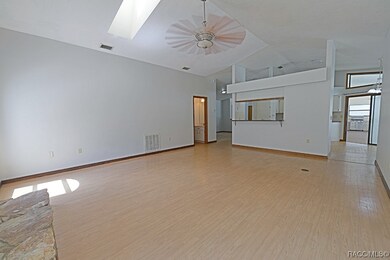
6475 E Mockingbird Ln Inverness, FL 34452
Highlights
- In Ground Pool
- Primary Bedroom Suite
- Cathedral Ceiling
- RV Access or Parking
- 0.64 Acre Lot
- Attic
About This Home
As of September 2023INVERNESS HIGHLANDS WEST POOL HOME ! Come see this spacious pool home featuring 3 large bedrooms, 2.5 baths, and a 3 car garage! The home is nestled on .64 acres in the quiet south end of the West Highlands! Formal living / dining and more casual areas overlook the large, newly screened pool area with summer kitchen -- great for entertaining! Master Suite has tons of closet space, soaker tub, double vanity with walk in shower. A spacious eat in kitchen feature a center island, granite tops, and amazing storage all flow into a large family room with a gas fireplace --- all perfect for family gatherings! Huge and highly coveted 3 CAR GARAGE has plenty of storage space for all your toys.
Extended driveway allows for boat or RV parking. Your furry friends will love this beautiful fenced yard --- also includes a large shed for workshop or equipment storage. This home has great space. This is a must see as it will not last.
Last Agent to Sell the Property
Century 21 J.W.Morton R.E. License #3560346 Listed on: 07/23/2023

Last Buyer's Agent
Teri Watford
Tropic Shores Realty License #3540439

Home Details
Home Type
- Single Family
Est. Annual Taxes
- $4,195
Year Built
- Built in 1991
Lot Details
- 0.64 Acre Lot
- Lot Dimensions are 120x231
- Property fronts a county road
- Chain Link Fence
- Landscaped
- Rectangular Lot
- Property is zoned MDR
Parking
- 3 Car Attached Garage
- Garage Door Opener
- Driveway
- RV Access or Parking
Home Design
- Block Foundation
- Slab Foundation
- Shingle Roof
- Ridge Vents on the Roof
- Asphalt Roof
- Stucco
Interior Spaces
- 2,153 Sq Ft Home
- 1-Story Property
- Cathedral Ceiling
- Gas Fireplace
- Blinds
- Pull Down Stairs to Attic
- Fire and Smoke Detector
Kitchen
- Eat-In Kitchen
- Breakfast Bar
- Electric Oven
- Electric Range
- Range Hood
- Dishwasher
- Stone Countertops
Flooring
- Carpet
- Laminate
- Ceramic Tile
Bedrooms and Bathrooms
- 3 Bedrooms
- Primary Bedroom Suite
- Split Bedroom Floorplan
- Walk-In Closet
- Bathtub with Shower
- Garden Bath
- Separate Shower
Laundry
- Laundry in unit
- Laundry Tub
Pool
- In Ground Pool
Schools
- Pleasant Grove Elementary School
- Inverness Middle School
- Citrus High School
Utilities
- Whole House Fan
- Central Heating and Cooling System
- Well
- Water Heater
- Septic Tank
- High Speed Internet
Community Details
- No Home Owners Association
- Inverness Highlands West Subdivision
Ownership History
Purchase Details
Home Financials for this Owner
Home Financials are based on the most recent Mortgage that was taken out on this home.Purchase Details
Home Financials for this Owner
Home Financials are based on the most recent Mortgage that was taken out on this home.Purchase Details
Home Financials for this Owner
Home Financials are based on the most recent Mortgage that was taken out on this home.Purchase Details
Home Financials for this Owner
Home Financials are based on the most recent Mortgage that was taken out on this home.Purchase Details
Purchase Details
Similar Homes in Inverness, FL
Home Values in the Area
Average Home Value in this Area
Purchase History
| Date | Type | Sale Price | Title Company |
|---|---|---|---|
| Warranty Deed | $100 | American Title Services | |
| Warranty Deed | $374,900 | American Title Services | |
| Warranty Deed | $130,000 | Attorney | |
| Warranty Deed | $231,000 | American Title Services Of C | |
| Deed | $131,900 | -- | |
| Deed | $11,500 | -- |
Mortgage History
| Date | Status | Loan Amount | Loan Type |
|---|---|---|---|
| Open | $299,920 | New Conventional | |
| Previous Owner | $122,075 | New Conventional | |
| Previous Owner | $207,900 | Purchase Money Mortgage | |
| Previous Owner | $80,000 | Credit Line Revolving |
Property History
| Date | Event | Price | Change | Sq Ft Price |
|---|---|---|---|---|
| 09/18/2023 09/18/23 | Sold | $374,900 | 0.0% | $174 / Sq Ft |
| 07/31/2023 07/31/23 | Pending | -- | -- | -- |
| 07/23/2023 07/23/23 | For Sale | $374,900 | +188.4% | $174 / Sq Ft |
| 04/22/2013 04/22/13 | Sold | $130,000 | +0.1% | $60 / Sq Ft |
| 03/23/2013 03/23/13 | Pending | -- | -- | -- |
| 10/22/2012 10/22/12 | For Sale | $129,900 | -- | $60 / Sq Ft |
Tax History Compared to Growth
Tax History
| Year | Tax Paid | Tax Assessment Tax Assessment Total Assessment is a certain percentage of the fair market value that is determined by local assessors to be the total taxable value of land and additions on the property. | Land | Improvement |
|---|---|---|---|---|
| 2024 | $4,815 | $325,263 | $14,400 | $310,863 |
| 2023 | $4,815 | $314,105 | $12,000 | $302,105 |
| 2022 | $4,195 | $276,551 | $9,960 | $266,591 |
| 2021 | $1,672 | $143,087 | $0 | $0 |
| 2020 | $1,569 | $200,240 | $8,640 | $191,600 |
| 2019 | $1,546 | $192,432 | $6,960 | $185,472 |
| 2018 | $1,517 | $175,406 | $7,960 | $167,446 |
| 2017 | $1,510 | $132,582 | $7,960 | $124,622 |
| 2016 | $1,525 | $129,855 | $8,670 | $121,185 |
| 2015 | $1,544 | $128,952 | $10,200 | $118,752 |
| 2014 | $2,037 | $115,260 | $10,500 | $104,760 |
Agents Affiliated with this Home
-
Jennifer Feeser

Seller's Agent in 2023
Jennifer Feeser
Century 21 J.W.Morton R.E.
(352) 302-1991
11 in this area
56 Total Sales
-
Karen Morton

Seller Co-Listing Agent in 2023
Karen Morton
Century 21 J.W.Morton R.E.
(352) 212-7595
8 in this area
75 Total Sales
-
T
Buyer's Agent in 2023
Teri Watford
Tropic Shores Realty
-
D
Seller's Agent in 2013
Debra Pilny
RE/MAX
Map
Source: REALTORS® Association of Citrus County
MLS Number: 825669
APN: 20E-19S-30-001A-0419A-0075
- 6369 E Anna Jo Dr
- 6585 E Waverly St
- 6432 E Wingate St
- 6491 E Wingate St
- 6476 E Willow St
- 6272 E Wingate St
- 5113 S La Belle Dr
- 5781 S Utopia Terrace
- 5096 S Swallow Ave
- 6824 E Red Robin Ln
- 5960 E Vale St
- 6022 E Seneca St
- 6730 E Crimson Ln
- 6766 E St
- 6036 E Tremont St
- 6022 E Tremont St
- 5995 E Tremont St
- 4911 S Skyblue Dr
- 4780 S Rainbow Dr
- 6344 E Rush St
