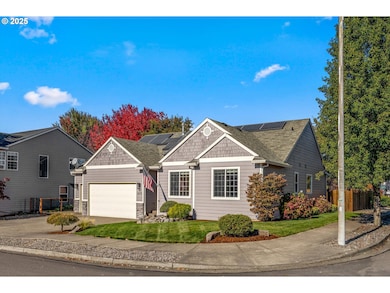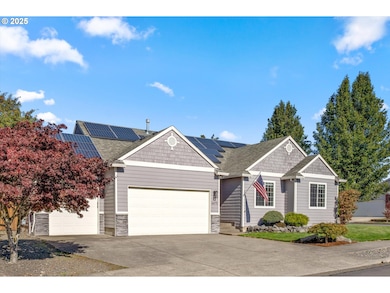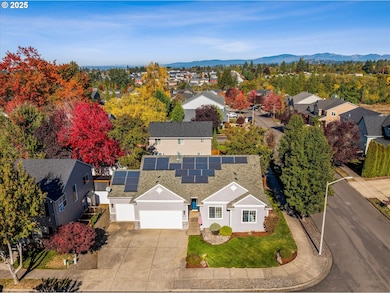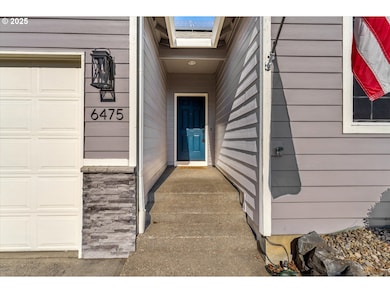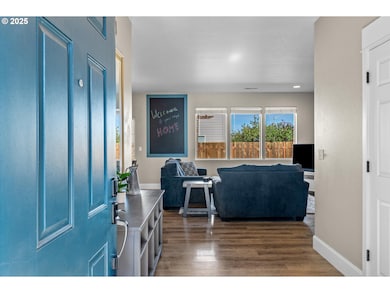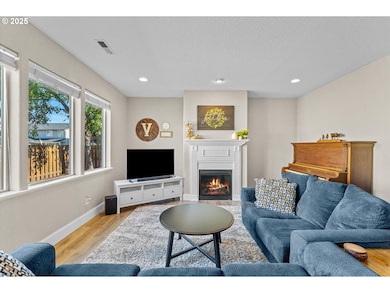6475 SE 33rd Way Gresham, OR 97080
Kelly Creek NeighborhoodEstimated payment $3,067/month
Highlights
- RV Access or Parking
- Engineered Wood Flooring
- High Ceiling
- Territorial View
- Corner Lot
- Private Yard
About This Home
Beautifully Updated Ranch in Mt. View Estates Welcome to this move-in-ready single-level home offering 1,492 sq ft of comfortable living and thoughtful updates throughout. The open great-room floor plan features engineered hardwoods, a cozy gas fireplace, and plenty of natural light. The kitchen shines with new stainless steel appliances, a large island with eat bar, and ample storage space. The primary suite is spacious with a walk-in closet, dual sinks, and a soaking tub for relaxing at the end of the day. Two additional bedrooms share a full bath down the hall. Step outside through the sliding doors to a stamped concrete patio—perfect for BBQs, entertaining, or simply enjoying the private corner lot with raised garden beds. The oversized three-car garage offers tons of storage and room for projects, plus RV parking for your adventures. This one has the updates, space, and flexibility you’ve been looking for—come see what makes Mt. View Estates such a special place to call home! Welcome Home.
Listing Agent
MORE Realty Brokerage Phone: 503-290-4191 License #200302052 Listed on: 11/01/2025

Home Details
Home Type
- Single Family
Est. Annual Taxes
- $5,370
Year Built
- Built in 2002
Lot Details
- 6,098 Sq Ft Lot
- Corner Lot
- Level Lot
- Private Yard
Parking
- 3 Car Attached Garage
- Garage on Main Level
- Garage Door Opener
- Driveway
- On-Street Parking
- RV Access or Parking
Home Design
- Composition Roof
- Cement Siding
- Low Volatile Organic Compounds (VOC) Products or Finishes
- Concrete Perimeter Foundation
Interior Spaces
- 1,492 Sq Ft Home
- 1-Story Property
- High Ceiling
- Gas Fireplace
- Double Pane Windows
- Vinyl Clad Windows
- Sliding Doors
- Entryway
- Family Room
- Living Room
- Dining Room
- Utility Room
- Washer and Dryer
- Territorial Views
- Storm Doors
Kitchen
- Convection Oven
- Free-Standing Range
- Microwave
- Plumbed For Ice Maker
- Dishwasher
- Stainless Steel Appliances
- ENERGY STAR Qualified Appliances
- Kitchen Island
- Disposal
Flooring
- Engineered Wood
- Wall to Wall Carpet
- Laminate
Bedrooms and Bathrooms
- 3 Bedrooms
- 2 Full Bathrooms
- Soaking Tub
Basement
- Crawl Space
- Natural lighting in basement
Accessible Home Design
- Accessibility Features
- Level Entry For Accessibility
Eco-Friendly Details
- Passive Solar Power System
Outdoor Features
- Patio
- Outdoor Water Feature
- Shed
- Porch
Schools
- East Orient Elementary School
- West Orient Middle School
- Sam Barlow High School
Utilities
- Window Unit Cooling System
- 90% Forced Air Heating System
- Heating System Uses Gas
- Gas Water Heater
- High Speed Internet
Community Details
- No Home Owners Association
Listing and Financial Details
- Assessor Parcel Number R488547
Map
Home Values in the Area
Average Home Value in this Area
Tax History
| Year | Tax Paid | Tax Assessment Tax Assessment Total Assessment is a certain percentage of the fair market value that is determined by local assessors to be the total taxable value of land and additions on the property. | Land | Improvement |
|---|---|---|---|---|
| 2025 | $5,370 | $263,910 | -- | -- |
| 2024 | $5,141 | $256,230 | -- | -- |
| 2023 | $4,684 | $248,770 | $0 | $0 |
| 2022 | $4,553 | $241,530 | $0 | $0 |
| 2021 | $4,438 | $234,500 | $0 | $0 |
| 2020 | $4,176 | $227,670 | $0 | $0 |
| 2019 | $4,067 | $221,040 | $0 | $0 |
| 2018 | $3,878 | $214,610 | $0 | $0 |
| 2017 | $3,720 | $208,360 | $0 | $0 |
| 2016 | $3,280 | $202,300 | $0 | $0 |
| 2015 | $3,209 | $196,410 | $0 | $0 |
| 2014 | $3,122 | $190,690 | $0 | $0 |
Property History
| Date | Event | Price | List to Sale | Price per Sq Ft | Prior Sale |
|---|---|---|---|---|---|
| 12/08/2025 12/08/25 | Pending | -- | -- | -- | |
| 11/21/2025 11/21/25 | For Sale | $499,950 | 0.0% | $335 / Sq Ft | |
| 11/09/2025 11/09/25 | Pending | -- | -- | -- | |
| 11/01/2025 11/01/25 | For Sale | $499,950 | +9.9% | $335 / Sq Ft | |
| 08/25/2021 08/25/21 | Sold | $455,000 | +9.7% | $305 / Sq Ft | View Prior Sale |
| 08/02/2021 08/02/21 | Pending | -- | -- | -- | |
| 07/28/2021 07/28/21 | For Sale | $414,900 | -- | $278 / Sq Ft |
Purchase History
| Date | Type | Sale Price | Title Company |
|---|---|---|---|
| Warranty Deed | $455,000 | First American | |
| Warranty Deed | $273,950 | First American Title Insuran | |
| Warranty Deed | $179,000 | First American |
Mortgage History
| Date | Status | Loan Amount | Loan Type |
|---|---|---|---|
| Open | $432,250 | New Conventional | |
| Previous Owner | $273,950 | Purchase Money Mortgage | |
| Previous Owner | $170,050 | Purchase Money Mortgage |
Source: Regional Multiple Listing Service (RMLS)
MLS Number: 601300973
APN: R488547
- 5914 SE Welch Rd
- 6055 SE 28th St
- Fairview Plan at Skyliner Crossing
- Leverich Plan at Skyliner Crossing
- Ashland Plan at Skyliner Crossing
- Ashley Plan at Skyliner Crossing
- Cypress Plan at Skyliner Crossing
- Jade Plan at Skyliner Crossing
- Endicott Plan at Skyliner Crossing
- 2339 SE Osprey Ave
- 6443 SE 22nd St
- 6421 SE 22nd St
- 5641 SE Chase Loop
- 2093 SE Osprey Ave
- 5400 SE Chase Rd
- 27238 SE Carl St
- 6115 SE 16th St
- 6171 SE 16th St
- 5709 SE 18th Ct
- 1649 SE Night Heron Way

