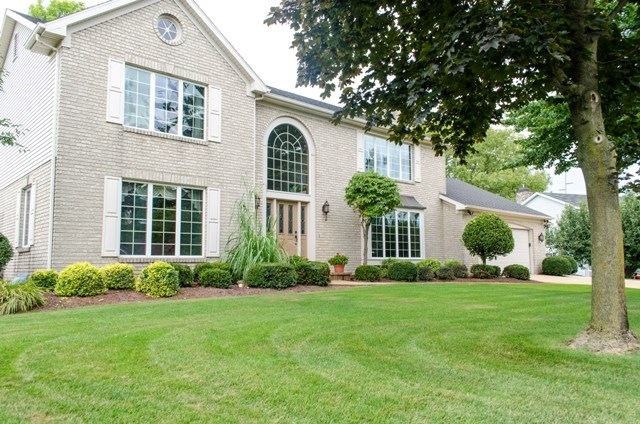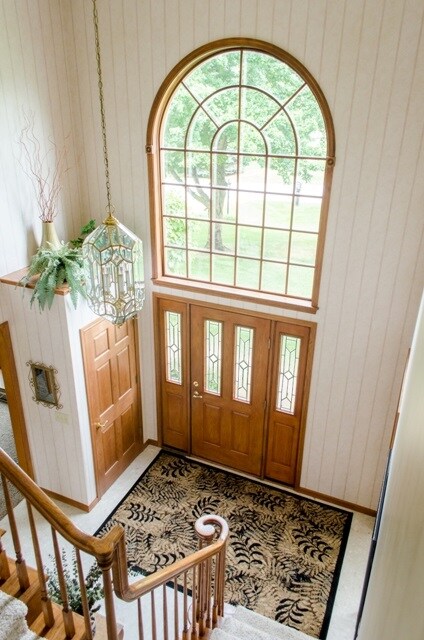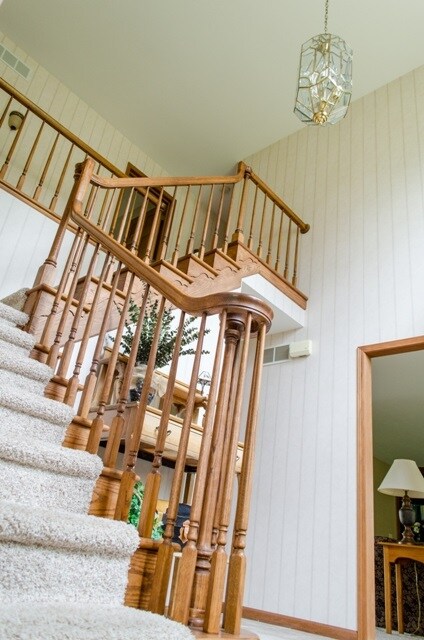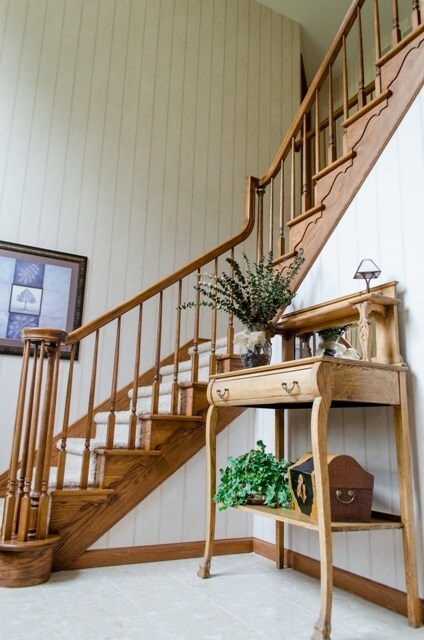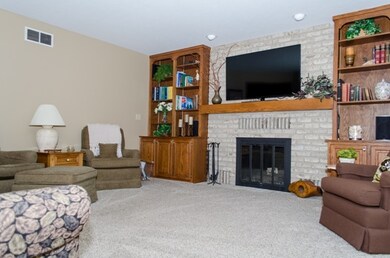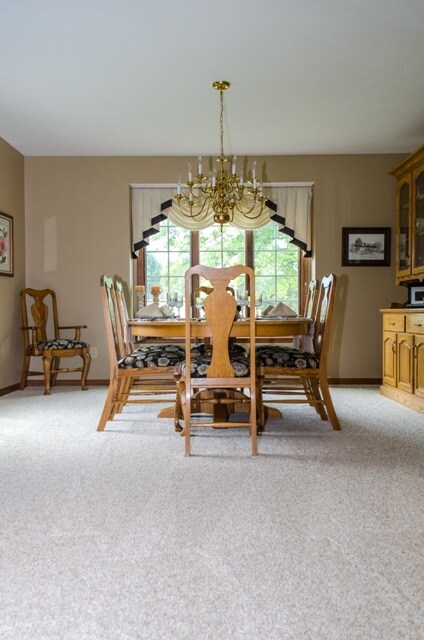
64759 Apple Ln Goshen, IN 46526
Estimated Value: $404,000 - $521,000
Highlights
- Utility Sink
- Eat-In Kitchen
- Double Vanity
- 3 Car Attached Garage
- Built-in Bookshelves
- Walk-In Closet
About This Home
As of December 2016Impressed is how you feel when you step inside this Brick 2 story home. The 17' foyer is graced with a marble floor and open stairway. Beautiful kitchen which has been updated with new counters, ceramic tile flooring and appliances. The kitchen has a double wall oven, island with a gas cooktop and an 8' patio door. Large laundry center complete with a folding counter, sink abd built in ironing board. Formal dining room and living room. Attractive family room has a brick wood burning fireplace, large ceiling to floor Anderson picture window and double bookcase. Upstairs are 4 bedrooms and 2 full baths. Master bedroom has a large walk-in closet and a double sink vanity. Basement is finished with a family room. The landscaping is manicured and has a built-in grill on the patio. Don't forget the 3 car garage which is heated. Meticulously maintained 1 owner home. See it today!!
Last Agent to Sell the Property
Berkshire Hathaway HomeServices Goshen Listed on: 08/15/2016

Home Details
Home Type
- Single Family
Est. Annual Taxes
- $2,376
Year Built
- Built in 1991
Lot Details
- 0.45 Acre Lot
- Lot Dimensions are 124 x 158
- Rural Setting
- Landscaped
- Level Lot
Parking
- 3 Car Attached Garage
- Heated Garage
- Garage Door Opener
Home Design
- Brick Exterior Construction
- Poured Concrete
- Shingle Roof
- Asphalt Roof
- Vinyl Construction Material
Interior Spaces
- 2-Story Property
- Built-in Bookshelves
- Screen For Fireplace
- Fireplace With Gas Starter
- Entrance Foyer
- Laundry on main level
Kitchen
- Eat-In Kitchen
- Kitchen Island
- Utility Sink
- Disposal
Flooring
- Carpet
- Tile
- Vinyl
Bedrooms and Bathrooms
- 4 Bedrooms
- Walk-In Closet
- Double Vanity
- Bathtub with Shower
Partially Finished Basement
- Basement Fills Entire Space Under The House
- Sump Pump
Utilities
- Forced Air Heating and Cooling System
- Heating System Uses Gas
- Private Company Owned Well
- Well
- Septic System
- Cable TV Available
Additional Features
- Patio
- Suburban Location
Listing and Financial Details
- Assessor Parcel Number 20-11-12-137-601.100-014
Ownership History
Purchase Details
Home Financials for this Owner
Home Financials are based on the most recent Mortgage that was taken out on this home.Purchase Details
Home Financials for this Owner
Home Financials are based on the most recent Mortgage that was taken out on this home.Purchase Details
Similar Homes in Goshen, IN
Home Values in the Area
Average Home Value in this Area
Purchase History
| Date | Buyer | Sale Price | Title Company |
|---|---|---|---|
| Singh Nirmajit | -- | Title Resource Agency | |
| Szynal Stephen | -- | -- | |
| Szynal Stephen | -- | Lawyers Title | |
| Szynal Stephen | -- | -- |
Mortgage History
| Date | Status | Borrower | Loan Amount |
|---|---|---|---|
| Open | Sinem Nirmal | $272,000 | |
| Closed | Singh Nirmajit | $26,000 | |
| Previous Owner | Szynal Stephen | $219,000 | |
| Previous Owner | Szynal Stephen | $246,500 | |
| Previous Owner | Szynal Stephen D | $64,000 | |
| Previous Owner | Szynal Stephen | $256,000 | |
| Previous Owner | The Stephen Szynal Trust | $150,000 |
Property History
| Date | Event | Price | Change | Sq Ft Price |
|---|---|---|---|---|
| 12/16/2016 12/16/16 | Sold | $290,000 | -3.2% | $71 / Sq Ft |
| 09/30/2016 09/30/16 | Pending | -- | -- | -- |
| 08/15/2016 08/15/16 | For Sale | $299,500 | -- | $73 / Sq Ft |
Tax History Compared to Growth
Tax History
| Year | Tax Paid | Tax Assessment Tax Assessment Total Assessment is a certain percentage of the fair market value that is determined by local assessors to be the total taxable value of land and additions on the property. | Land | Improvement |
|---|---|---|---|---|
| 2024 | $3,644 | $362,000 | $27,800 | $334,200 |
| 2022 | $3,644 | $307,700 | $27,800 | $279,900 |
| 2021 | $3,451 | $290,700 | $27,800 | $262,900 |
| 2020 | $3,374 | $277,500 | $27,800 | $249,700 |
| 2019 | $2,986 | $260,500 | $27,800 | $232,700 |
| 2018 | $2,575 | $239,600 | $27,800 | $211,800 |
| 2017 | $2,328 | $227,600 | $27,800 | $199,800 |
| 2016 | $2,401 | $227,600 | $27,800 | $199,800 |
| 2014 | $2,212 | $214,800 | $27,800 | $187,000 |
| 2013 | $2,090 | $209,000 | $27,800 | $181,200 |
Agents Affiliated with this Home
-
Karen Smith

Seller's Agent in 2016
Karen Smith
Berkshire Hathaway HomeServices Goshen
(574) 534-1010
124 Total Sales
-
Chantel Boone

Buyer's Agent in 2016
Chantel Boone
RE/MAX
(574) 202-4408
231 Total Sales
Map
Source: Indiana Regional MLS
MLS Number: 201638410
APN: 20-11-21-376-011.000-014
- 0 40
- 1536 Clover Creek Ln
- 1415 S Main St
- 1323 S 8th St
- 1728 S 13th St
- 1517 S 11th St
- 1627 Clover Creek Ln
- 1635 Clover Creek Ln
- 1215 Mintcrest Dr
- 1237 Northstone Rd
- 1571 Harvest Dr
- 1014 S Main St
- 1012 S Main St
- 1550 Sandlewood Dr
- TBD Indiana 15
- 1006 E Kercher Rd
- 3103 Mallard Ln
- 307 W Plymouth Ave
- 904 S 7th St
- 1341 Sturgeon Point
- 64759 Apple Ln
- 64783 Apple Ln
- 64725 Apple Ln
- 64751 Orchard Dr
- 64807 Apple Ln
- 64715 Orchard Dr
- 64777 Orchard Dr
- 64804 Mcintosh Ln
- 64760 Apple Ridge Rd
- 64784 Apple Ridge Rd
- 64855 Apple Ln
- 64808 Apple Ridge Rd
- 64734 Apple Ridge Rd
- 64748 Orchard Dr
- 64691 Orchard Dr
- 64774 Orchard Dr
- 64832 Apple Ridge Rd
- 64805 Mcintosh Ln
- 64832 Mcintosh Ln
