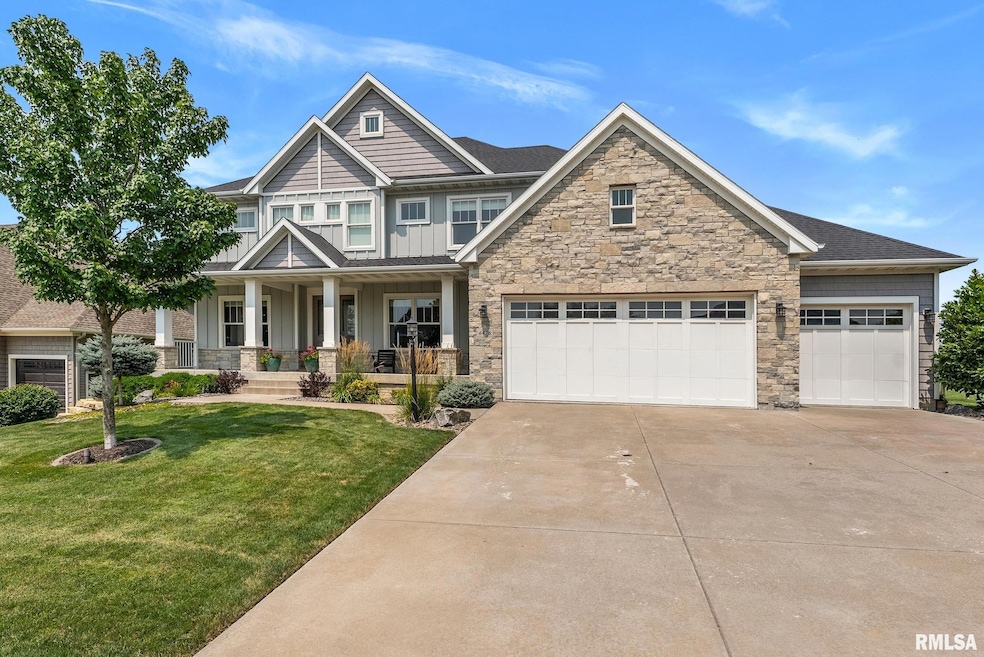6476 Cardinal Rd Bettendorf, IA 52722
Estimated payment $5,773/month
Highlights
- Deck
- Solid Surface Countertops
- 3 Car Attached Garage
- Hopewell Elementary Rated A+
- Walk-In Pantry
- Bar
About This Home
Stunning 5BR, 4.5BA two-story home in the highly sought-after ValleyWynds subdivision within Pleasant Valley Schools, offering over 4,500 sq ft of beautifully designed living space. Ideally located near shopping, dining, and the TBK Sports Complex. The professionally landscaped yard features a covered deck, large patio, and custom fire pit—perfect for year-round entertaining. Inside, the open-concept layout showcases a show-stopping chef’s kitchen with high-end appliances, abundant counter space, a large island, and a spacious walk-in pantry. The living and dining areas flow seamlessly for comfortable gatherings. Upstairs includes four generously sized bedrooms, including a luxurious primary suite with heated bathroom floors, an additional en-suite bedroom, and a Jack-and-Jill bath shared by the other two bedrooms. The fully finished walkout basement includes a bar, large living area, additional bedroom, full bathroom, and ample storage. Oversized 3-car garage provides plenty of room for vehicles and gear. Most furnishings are negotiable, offering the potential for a turn-key home. Move-in ready and meticulously maintained. Buyer and or buyer agent to verify all information, sizes, square footage, figures, school zones, taxes, exemptions, and zoning. Sizes and measurements approximate. * Seller is a licensed Illinois real estate broker.
Home Details
Home Type
- Single Family
Est. Annual Taxes
- $11,848
Year Built
- Built in 2015
Lot Details
- 0.42 Acre Lot
- Lot Dimensions are 202x90
HOA Fees
- $33 Monthly HOA Fees
Parking
- 3 Car Attached Garage
Home Design
- Stone Foundation
- Shingle Roof
- Vinyl Siding
- Radon Mitigation System
- Stone
Interior Spaces
- 4,513 Sq Ft Home
- Bar
- Ceiling Fan
- Fireplace With Gas Starter
- Blinds
- Great Room with Fireplace
- Finished Basement
- Basement Fills Entire Space Under The House
Kitchen
- Walk-In Pantry
- Microwave
- Dishwasher
- Solid Surface Countertops
- Disposal
Bedrooms and Bathrooms
- 5 Bedrooms
Outdoor Features
- Deck
- Patio
Schools
- Hopewell Elementary School
- Pleasant Valley Middle School
- Pleasant Valley High School
Utilities
- Two Heating Systems
- Forced Air Heating System
Community Details
- Valleywynds Subdivision
Listing and Financial Details
- Homestead Exemption
- Assessor Parcel Number 840333716
Map
Home Values in the Area
Average Home Value in this Area
Tax History
| Year | Tax Paid | Tax Assessment Tax Assessment Total Assessment is a certain percentage of the fair market value that is determined by local assessors to be the total taxable value of land and additions on the property. | Land | Improvement |
|---|---|---|---|---|
| 2024 | $12,028 | $779,800 | $117,700 | $662,100 |
| 2023 | $12,148 | $779,800 | $117,700 | $662,100 |
| 2022 | $11,808 | $676,590 | $117,720 | $558,870 |
| 2021 | $11,808 | $664,650 | $117,720 | $546,930 |
| 2020 | $12,590 | $675,180 | $117,720 | $557,460 |
| 2019 | $12,740 | $675,180 | $117,720 | $557,460 |
| 2018 | $12,494 | $675,180 | $117,720 | $557,460 |
| 2017 | $3,755 | $675,180 | $117,720 | $557,460 |
| 2016 | $238 | $12,600 | $0 | $0 |
| 2015 | $238 | $12,600 | $0 | $0 |
| 2014 | $240 | $0 | $0 | $0 |
Property History
| Date | Event | Price | Change | Sq Ft Price |
|---|---|---|---|---|
| 08/01/2025 08/01/25 | Pending | -- | -- | -- |
| 07/31/2025 07/31/25 | For Sale | $879,000 | +31.2% | $195 / Sq Ft |
| 06/15/2020 06/15/20 | Sold | $670,000 | -4.3% | $148 / Sq Ft |
| 05/13/2020 05/13/20 | Pending | -- | -- | -- |
| 03/26/2020 03/26/20 | Price Changed | $699,900 | -2.7% | $155 / Sq Ft |
| 11/15/2019 11/15/19 | For Sale | $719,500 | +0.1% | $159 / Sq Ft |
| 09/17/2015 09/17/15 | Sold | $718,668 | +3.0% | $220 / Sq Ft |
| 07/24/2015 07/24/15 | Pending | -- | -- | -- |
| 04/17/2015 04/17/15 | For Sale | $698,000 | -- | $214 / Sq Ft |
Purchase History
| Date | Type | Sale Price | Title Company |
|---|---|---|---|
| Warranty Deed | $670,000 | None Available | |
| Warranty Deed | $719,000 | Attorney | |
| Warranty Deed | $127,000 | None Available |
Mortgage History
| Date | Status | Loan Amount | Loan Type |
|---|---|---|---|
| Open | $50,000 | Credit Line Revolving | |
| Open | $502,500 | New Conventional | |
| Previous Owner | $418,000 | Stand Alone Refi Refinance Of Original Loan | |
| Previous Owner | $417,000 | New Conventional | |
| Closed | $0 | Purchase Money Mortgage |
Source: RMLS Alliance
MLS Number: QC4265929
APN: 840333716
- 6501 Blackbird Ln
- 6589 Blackbird Ln
- Lot 17 Blackbird Ln
- Lot 23 Blackbird Ln
- Lot 10 Blackbird Ln
- 6578 Cardinal Rd
- 6559 Cardinal Rd
- 6547 Cardinal Rd
- 6581 Eagle Ridge Rd
- The Modern Farmhouse Plan at Forest Grove Crossings
- The Phillips Plan at Forest Grove Crossings
- The Williamson Plan at Forest Grove Crossings
- The Lincoln Plan at Forest Grove Crossings
- The Carter Plan at Forest Grove Crossings
- The Westwood Plan at Forest Grove Crossings
- The Ashbury Plan at Forest Grove Crossings
- The Bettendorf Plan at Forest Grove Crossings
- The Braxton Plan at Forest Grove Crossings
- The Ardena Plan at Forest Grove Crossings
- The Haven Plan at Forest Grove Crossings







