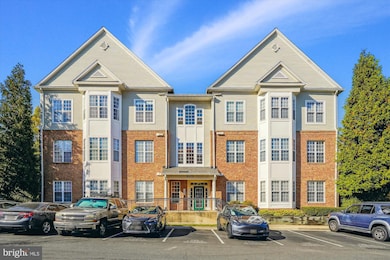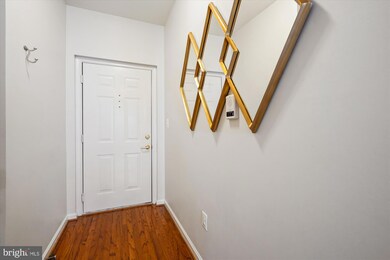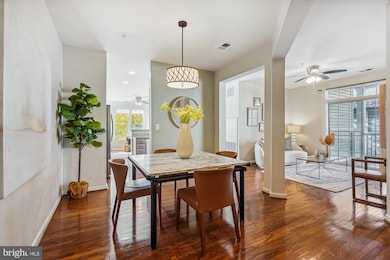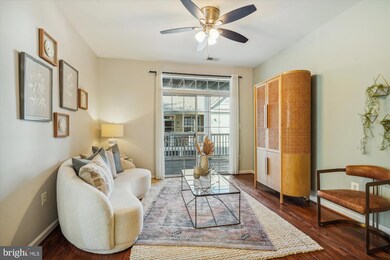
6476 Cheyenne Dr Unit 202 Alexandria, VA 22312
Highlights
- Penthouse
- Traditional Floor Plan
- 1 Fireplace
- Colonial Architecture
- Wood Flooring
- Community Pool
About This Home
As of January 2025Light-filled corner condo in Windy Hill, offering penthouse-style living with high ceilings, gleaming hardwood floors, large windows, and a cohesive floor plan perfect for entertaining.
The Sedona model features 2 bed, 2 full-bath, laundry in-unit and a private balcony. Enter the condo and follow the hallway to wide open spaces- starting with the dining room; across from the living room and adjacent to the updated, bright and open kitchen that overlooks the family room with a gas fireplace, sun-drenched from the bay window. The secluded and serene primary suite offers dual closets, including a walk-in, and a full bathroom with an oversized vanity, shower, and separate soaking tub. This bedroom can easily fit a king-size bed with room to spare.
Dive into your favorite book in the additional living space/seating area and sip your morning coffee on the private balcony, which includes a storage closet. The 2nd bedroom is attached to another full-bath. With two living spaces and a second bedroom, there are numerous options to fit your needs- whether it's office space, a gym, a bedroom, or a reading nook. This unit also comes with a private-detached garage, large enough for your vehicle or for extra storage.
It is no surprise there are rarely units available for sale in this community. With a super convenient location off Edsall Rd, you have quick access to Shirlington Village, Del Ray, Old Town, and the Pentagon. A social association, residents enjoy various community events throughout the year including potlucks, food trucks, and holiday events for all ages. The amenities include an outdoor pool, walking paths, a dog park, a community center that can be rented for private events, basketball courts, and a tot-lot/playground.
Thank you for your interest!
Property Details
Home Type
- Condominium
Est. Annual Taxes
- $4,594
Year Built
- Built in 1999
HOA Fees
Parking
- 1 Car Detached Garage
- 1 Open Parking Space
- Front Facing Garage
- Garage Door Opener
- Parking Lot
- Assigned Parking
Home Design
- Penthouse
- Colonial Architecture
- Aluminum Siding
Interior Spaces
- 1,322 Sq Ft Home
- Property has 1 Level
- Traditional Floor Plan
- Built-In Features
- Ceiling Fan
- 1 Fireplace
- Window Treatments
- Family Room Off Kitchen
- Sitting Room
- Living Room
- Dining Room
Kitchen
- Breakfast Area or Nook
- Electric Oven or Range
- Built-In Microwave
- Dishwasher
- Stainless Steel Appliances
- Kitchen Island
- Disposal
Flooring
- Wood
- Carpet
Bedrooms and Bathrooms
- 2 Main Level Bedrooms
- En-Suite Bathroom
- Walk-In Closet
- 2 Full Bathrooms
- Soaking Tub
- Bathtub with Shower
Laundry
- Laundry Room
- Laundry on main level
- Stacked Washer and Dryer
Outdoor Features
- Balcony
- Outdoor Storage
Utilities
- Forced Air Heating and Cooling System
- Natural Gas Water Heater
Listing and Financial Details
- Assessor Parcel Number 0723 36070202
Community Details
Overview
- Association fees include trash, common area maintenance, snow removal, water, parking fee, recreation facility, road maintenance
- $41 Other Monthly Fees
- Windy Hill HOA
- Low-Rise Condominium
- Windy Hill Condominium Association Condos
- Windy Hill Subdivision, Sedona Floorplan
- Windy Hill Condo Community
- Property Manager
Amenities
- Common Area
- Community Center
Recreation
- Community Basketball Court
- Community Playground
- Community Pool
- Jogging Path
Pet Policy
- Limit on the number of pets
Ownership History
Purchase Details
Home Financials for this Owner
Home Financials are based on the most recent Mortgage that was taken out on this home.Purchase Details
Home Financials for this Owner
Home Financials are based on the most recent Mortgage that was taken out on this home.Purchase Details
Home Financials for this Owner
Home Financials are based on the most recent Mortgage that was taken out on this home.Purchase Details
Home Financials for this Owner
Home Financials are based on the most recent Mortgage that was taken out on this home.Purchase Details
Home Financials for this Owner
Home Financials are based on the most recent Mortgage that was taken out on this home.Similar Homes in Alexandria, VA
Home Values in the Area
Average Home Value in this Area
Purchase History
| Date | Type | Sale Price | Title Company |
|---|---|---|---|
| Deed | $435,000 | Chicago Title | |
| Deed | $435,000 | Chicago Title | |
| Warranty Deed | $416,070 | Old Republic National Title | |
| Deed | $346,500 | Kvs Title Llc | |
| Warranty Deed | $368,900 | -- | |
| Warranty Deed | $350,000 | -- |
Mortgage History
| Date | Status | Loan Amount | Loan Type |
|---|---|---|---|
| Open | $444,352 | VA | |
| Closed | $444,352 | VA | |
| Previous Owner | $395,267 | New Conventional | |
| Previous Owner | $242,550 | New Conventional | |
| Previous Owner | $272,200 | New Conventional | |
| Previous Owner | $295,100 | New Conventional | |
| Previous Owner | $175,000 | New Conventional |
Property History
| Date | Event | Price | Change | Sq Ft Price |
|---|---|---|---|---|
| 01/31/2025 01/31/25 | Sold | $435,000 | 0.0% | $329 / Sq Ft |
| 12/15/2024 12/15/24 | Pending | -- | -- | -- |
| 12/10/2024 12/10/24 | Price Changed | $435,000 | -4.4% | $329 / Sq Ft |
| 11/01/2024 11/01/24 | For Sale | $455,000 | +9.4% | $344 / Sq Ft |
| 08/26/2022 08/26/22 | Sold | $416,070 | +0.3% | $315 / Sq Ft |
| 08/07/2022 08/07/22 | Pending | -- | -- | -- |
| 07/22/2022 07/22/22 | For Sale | $415,000 | +19.8% | $314 / Sq Ft |
| 06/22/2020 06/22/20 | Sold | $346,500 | 0.0% | $262 / Sq Ft |
| 05/11/2020 05/11/20 | Pending | -- | -- | -- |
| 05/07/2020 05/07/20 | For Sale | $346,500 | -- | $262 / Sq Ft |
Tax History Compared to Growth
Tax History
| Year | Tax Paid | Tax Assessment Tax Assessment Total Assessment is a certain percentage of the fair market value that is determined by local assessors to be the total taxable value of land and additions on the property. | Land | Improvement |
|---|---|---|---|---|
| 2024 | $4,594 | $396,570 | $79,000 | $317,570 |
| 2023 | $4,388 | $388,790 | $78,000 | $310,790 |
| 2022 | $4,359 | $381,170 | $76,000 | $305,170 |
| 2021 | $4,030 | $343,400 | $69,000 | $274,400 |
| 2020 | $3,758 | $317,520 | $64,000 | $253,520 |
| 2019 | $3,545 | $299,550 | $60,000 | $239,550 |
| 2018 | $3,445 | $299,550 | $60,000 | $239,550 |
| 2017 | $3,549 | $305,660 | $61,000 | $244,660 |
| 2016 | $3,438 | $296,760 | $59,000 | $237,760 |
| 2015 | $3,071 | $275,150 | $55,000 | $220,150 |
| 2014 | $3,064 | $275,150 | $55,000 | $220,150 |
Agents Affiliated with this Home
-
Caitlin Warren

Seller's Agent in 2025
Caitlin Warren
Compass
(404) 626-1856
1 in this area
38 Total Sales
-
Ruth Garvey

Buyer's Agent in 2025
Ruth Garvey
Samson Properties
(571) 215-7202
1 in this area
93 Total Sales
-
James Andors

Seller's Agent in 2022
James Andors
Keller Williams Realty
(703) 203-1117
2 in this area
178 Total Sales
-
Daniela Hurtado

Buyer's Agent in 2022
Daniela Hurtado
EXP Realty, LLC
(410) 350-9626
1 in this area
58 Total Sales
-
Geraldine Sellman

Seller's Agent in 2020
Geraldine Sellman
Samson Properties
(703) 868-3850
4 in this area
21 Total Sales
-
J
Buyer's Agent in 2020
Julia Avent
RE/MAX
Map
Source: Bright MLS
MLS Number: VAFX2208054
APN: 0723-36070202
- 5451 Patuxent Knoll Place
- 5454 Patuxent Knoll Place
- 5281 Navaho Dr
- 5271 Canard St
- 5653 Harrington Falls Ln Unit H
- 6532 Spring Valley Dr
- 5707 Callcott Way Unit H
- 5025 Grafton St
- 6603 Independence Ave
- 6310 Eagle Ridge Ln Unit 20
- 6338 Bren Mar Dr
- 5511 Gwyn Place
- 5608 Eton Ct
- 5408 Danville St
- 5213 Montgomery St
- 5104 Birch Ln
- 6363 Eighth St
- 4837 Randolph Dr
- 6372 Eighth Cir
- 4816 Edwards St






