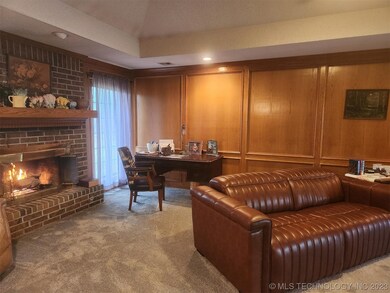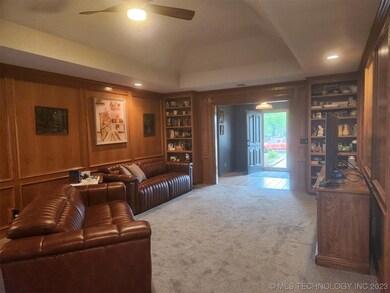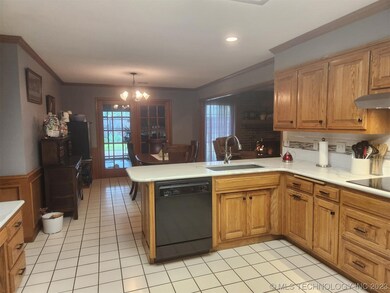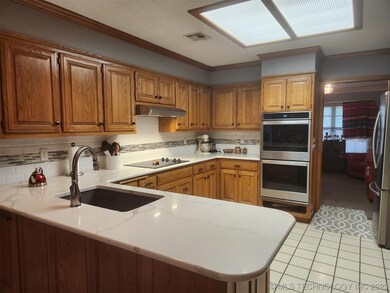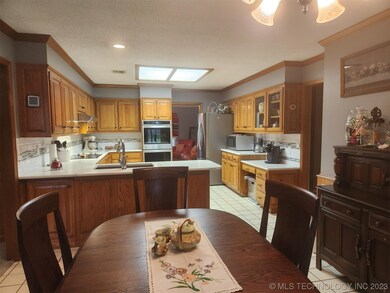
6476 Clear Creek Loop Bartlesville, OK 74006
Estimated Value: $296,287 - $325,000
Highlights
- Plywood Flooring
- High Ceiling
- Covered patio or porch
- Attic
- No HOA
- Double Oven
About This Home
As of November 2023Spacious Rooms! Nice updates include: Quartz countertops and backsplash in 2019, Double oven in 2020, North end of fence in 2020, New flooring in sun room 2017, Hall bath remodeled in 2022, Patio cover in 2023,Heat & Air in 2022, New ceiling fans. Master split plan, all bedrooms have walk in closet. 2 storage bldgs. Great neighborhood!
Last Agent to Sell the Property
Chinowth & Cohen License #052159 Listed on: 04/27/2023
Home Details
Home Type
- Single Family
Est. Annual Taxes
- $2,599
Year Built
- Built in 1991
Lot Details
- 0.25 Acre Lot
- South Facing Home
- Property is Fully Fenced
- Privacy Fence
Parking
- 2 Car Attached Garage
Home Design
- Brick Exterior Construction
- Slab Foundation
- Wood Frame Construction
- Fiberglass Roof
- Asphalt
Interior Spaces
- 2,671 Sq Ft Home
- 1-Story Property
- High Ceiling
- Ceiling Fan
- Wood Burning Fireplace
- Fireplace With Gas Starter
- Vinyl Clad Windows
- Washer and Electric Dryer Hookup
- Attic
Kitchen
- Double Oven
- Electric Oven
- Electric Range
- Plumbed For Ice Maker
- Dishwasher
- Disposal
Flooring
- Plywood
- Carpet
- Tile
Bedrooms and Bathrooms
- 4 Bedrooms
- 2 Full Bathrooms
Outdoor Features
- Covered patio or porch
- Shed
- Rain Gutters
Schools
- Hoover Elementary School
- Madison Middle School
- Bartlesville High School
Utilities
- Zoned Heating and Cooling
- Heating System Uses Gas
- Gas Water Heater
- Phone Available
Additional Features
- Accessible Entrance
- Energy-Efficient Insulation
Community Details
- No Home Owners Association
- Clear Creek Ii Subdivision
Ownership History
Purchase Details
Home Financials for this Owner
Home Financials are based on the most recent Mortgage that was taken out on this home.Purchase Details
Home Financials for this Owner
Home Financials are based on the most recent Mortgage that was taken out on this home.Purchase Details
Similar Homes in Bartlesville, OK
Home Values in the Area
Average Home Value in this Area
Purchase History
| Date | Buyer | Sale Price | Title Company |
|---|---|---|---|
| Huff Roy P | $285,000 | Musselman Abstract | |
| Pierce Tommy | $190,000 | None Available | |
| -- | $120,000 | -- |
Mortgage History
| Date | Status | Borrower | Loan Amount |
|---|---|---|---|
| Open | Huff Roy P | $285,000 | |
| Previous Owner | Pierce Tommy | $15,000 | |
| Previous Owner | Pierce Tommy | $50,000 |
Property History
| Date | Event | Price | Change | Sq Ft Price |
|---|---|---|---|---|
| 11/14/2023 11/14/23 | Sold | $285,000 | 0.0% | $107 / Sq Ft |
| 10/11/2023 10/11/23 | Pending | -- | -- | -- |
| 07/13/2023 07/13/23 | Price Changed | $285,000 | -3.4% | $107 / Sq Ft |
| 05/30/2023 05/30/23 | Price Changed | $295,000 | -3.3% | $110 / Sq Ft |
| 05/03/2023 05/03/23 | Price Changed | $305,000 | -7.4% | $114 / Sq Ft |
| 04/27/2023 04/27/23 | For Sale | $329,500 | +73.4% | $123 / Sq Ft |
| 09/04/2015 09/04/15 | Sold | $190,000 | -9.1% | $72 / Sq Ft |
| 05/11/2015 05/11/15 | Pending | -- | -- | -- |
| 05/11/2015 05/11/15 | For Sale | $209,000 | -- | $79 / Sq Ft |
Tax History Compared to Growth
Tax History
| Year | Tax Paid | Tax Assessment Tax Assessment Total Assessment is a certain percentage of the fair market value that is determined by local assessors to be the total taxable value of land and additions on the property. | Land | Improvement |
|---|---|---|---|---|
| 2024 | $4,070 | $33,895 | $2,160 | $31,735 |
| 2023 | $4,070 | $22,694 | $2,160 | $20,534 |
| 2022 | $2,599 | $22,694 | $2,160 | $20,534 |
| 2021 | $2,548 | $22,694 | $2,160 | $20,534 |
| 2020 | $2,605 | $22,694 | $2,160 | $20,534 |
| 2019 | $2,578 | $22,458 | $2,160 | $20,298 |
| 2018 | $2,565 | $22,458 | $2,160 | $20,298 |
| 2017 | $2,747 | $22,458 | $2,160 | $20,298 |
| 2016 | $2,578 | $22,458 | $2,160 | $20,298 |
| 2015 | $1,601 | $14,732 | $2,504 | $12,228 |
| 2014 | $1,595 | $14,732 | $2,504 | $12,228 |
Agents Affiliated with this Home
-
Barbara Hopper

Seller's Agent in 2023
Barbara Hopper
Chinowth & Cohen
(918) 335-7202
133 in this area
193 Total Sales
-
Lee Ann Pierce

Buyer's Agent in 2023
Lee Ann Pierce
RE/MAX
(918) 333-3000
223 in this area
276 Total Sales
-
Cathy L Cowan

Seller's Agent in 2015
Cathy L Cowan
Keller Williams Realty
(918) 331-8152
146 in this area
187 Total Sales
-
L
Buyer's Agent in 2015
Linda Coleman
Inactive Office
Map
Source: MLS Technology
MLS Number: 2315094
APN: 0010878
- 6540 Clear Creek Loop
- 6801 Tuxedo Blvd
- 325 Rachel Ln
- 115 Prairie Ridge Ct
- 269 Turkey Creek Rd
- 5908 Coldspring Ln
- 5822 Coldspring Ln
- 5822 Brandon Ct
- 348 Turkey Creek Rd
- 6507 Autumn Cir
- 200 Parkhill Dr
- 5713 Parkhill Place
- 510 Dorsett Ct
- 5565 Park Hill Dr
- 708 Crown Dr
- 6700 Abbey Rd
- 0 Bison Rd Unit 2518039
- 5501 Baylor Dr
- 823 Sooner Park Dr
- 4927 SE Fordham Dr
- 6476 Clear Creek Loop
- 6468 Clear Creek Loop
- 6492 Clear Creek Loop
- 6461 Clear Creek Loop
- 6481 Clear Creek Loop
- 6440 Clear Creek Loop
- 6453 Clear Creek Loop
- 6525 Clear Creek Loop
- 6445 Clear Creek Loop
- 6508 Clear Creek Loop
- 6516 Clear Creek Loop
- 6351 Tuxedo Blvd
- 6233 Sawgrass Dr
- 104 Homestead
- 6437 Clear Creek Loop
- 6524 Clear Creek Loop
- 6532 Clear Creek Loop
- 6555 Clear Creek Loop
- 6547 Clear Creek Loop
- 6429 Clear Creek Loop


