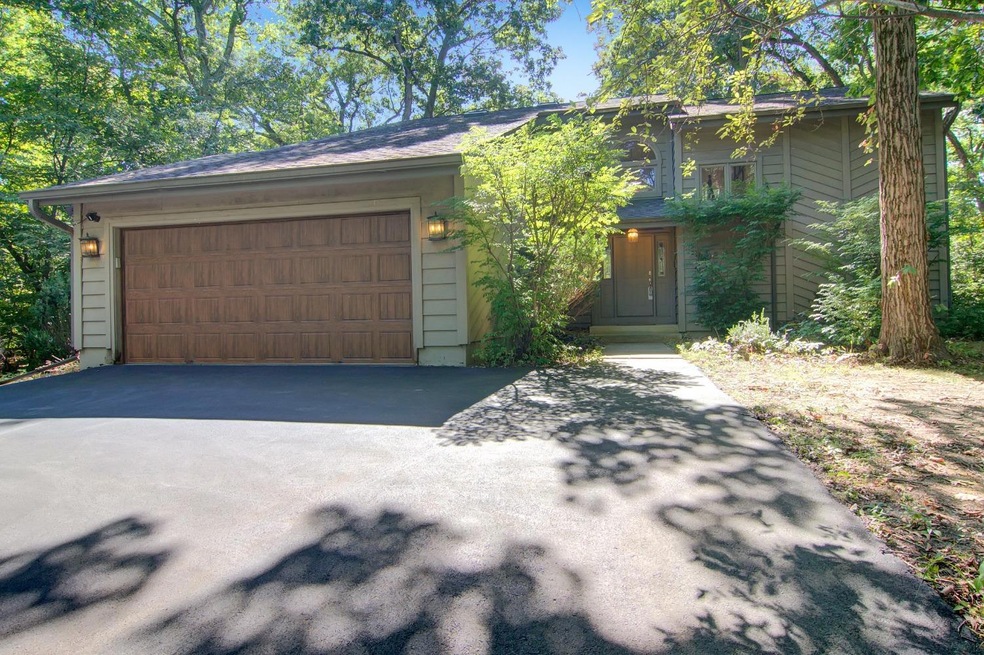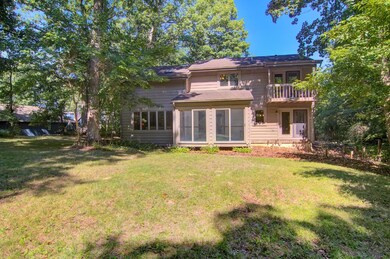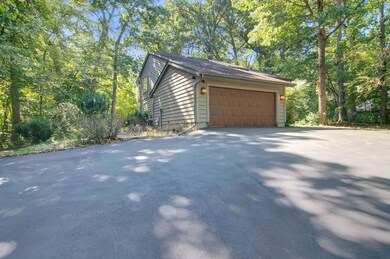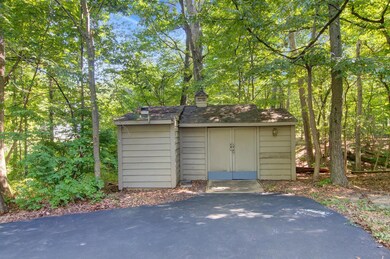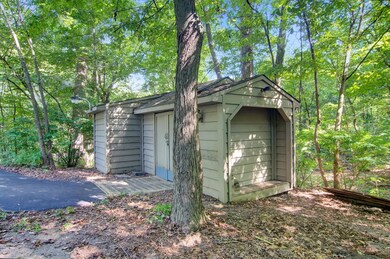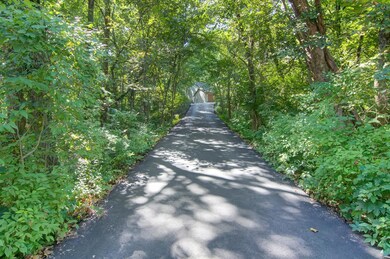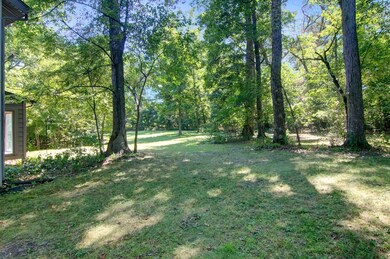
6477 W 115th Ct Crown Point, IN 46307
Estimated Value: $387,913 - $453,000
Highlights
- 1.2 Acre Lot
- Wood Burning Stove
- Cathedral Ceiling
- Douglas MacArthur Elementary School Rated A
- Recreation Room
- Sun or Florida Room
About This Home
As of November 2022Hilltop Honey in a quiet, natural setting, off the beaten path, and pretty as a picture. This two-story home is surrounded by mature trees and is frequently visited by Mother Nature's pets. 1.2 acres offer unrivaled privacy with a home designed for family ease or stellar entertaining! Upper level has three nicely sized bedrooms and two full baths including the en suite main bedroom. Fourth bedroom is on the main level-NO stairs to climb. Every window boasts a charming view of the wooded yard, and you'll love lazy mornings in the sunroom. Formal dining room, family room and large kitchen round out the 2,344 square foot floor plan. Plenty of updated items and this home is smart as well as pretty. Wi-Fi controlled opener for heated garage and HVAC make for effortless living. A list of updates and repair items can be found in the documents tab. This Grand Dame has a few wrinkles, but she's well worth a little effort. She won't last long, so make your showing appointment soon.
Last Agent to Sell the Property
Jayme Kennedy
BHHS Executive Realty License #RB14049842 Listed on: 09/09/2022
Home Details
Home Type
- Single Family
Est. Annual Taxes
- $2,661
Year Built
- Built in 1990
Lot Details
- 1.2 Acre Lot
- Lot Dimensions are 83.47 x 350.77 x 285 x 387.47
Parking
- 2 Car Attached Garage
- Garage Door Opener
Home Design
- Cedar Siding
Interior Spaces
- 2,344 Sq Ft Home
- 2-Story Property
- Cathedral Ceiling
- Skylights
- Wood Burning Stove
- Living Room
- Formal Dining Room
- Recreation Room
- Sun or Florida Room
Kitchen
- Country Kitchen
- Portable Gas Range
- Microwave
- Dishwasher
Bedrooms and Bathrooms
- 4 Bedrooms
- En-Suite Primary Bedroom
- Bathroom on Main Level
Laundry
- Laundry Room
- Laundry on main level
- Dryer
- Washer
Outdoor Features
- Storage Shed
Schools
- Crown Point High School
Utilities
- Cooling Available
- Forced Air Heating System
- Heating System Uses Natural Gas
- Well
- Water Softener is Owned
- Septic System
Community Details
- Beaver Dam Acres Un 1 Subdivision
- Net Lease
Listing and Financial Details
- Assessor Parcel Number 451511479002000041
Ownership History
Purchase Details
Home Financials for this Owner
Home Financials are based on the most recent Mortgage that was taken out on this home.Purchase Details
Similar Homes in Crown Point, IN
Home Values in the Area
Average Home Value in this Area
Purchase History
| Date | Buyer | Sale Price | Title Company |
|---|---|---|---|
| Brouwer Carol L | -- | -- | |
| Don And Diana Kavacik Family Trust | -- | None Available |
Property History
| Date | Event | Price | Change | Sq Ft Price |
|---|---|---|---|---|
| 11/23/2022 11/23/22 | Sold | $338,000 | 0.0% | $144 / Sq Ft |
| 10/24/2022 10/24/22 | Pending | -- | -- | -- |
| 09/09/2022 09/09/22 | For Sale | $338,000 | -- | $144 / Sq Ft |
Tax History Compared to Growth
Tax History
| Year | Tax Paid | Tax Assessment Tax Assessment Total Assessment is a certain percentage of the fair market value that is determined by local assessors to be the total taxable value of land and additions on the property. | Land | Improvement |
|---|---|---|---|---|
| 2024 | $6,684 | $345,700 | $54,000 | $291,700 |
| 2023 | $2,940 | $314,500 | $54,000 | $260,500 |
| 2022 | $2,940 | $289,700 | $54,000 | $235,700 |
| 2021 | $2,576 | $269,900 | $54,000 | $215,900 |
| 2020 | $2,571 | $257,700 | $54,000 | $203,700 |
| 2019 | $2,616 | $253,400 | $54,000 | $199,400 |
| 2018 | $2,702 | $248,700 | $54,000 | $194,700 |
| 2017 | $2,671 | $243,800 | $54,000 | $189,800 |
| 2016 | $2,722 | $246,300 | $54,000 | $192,300 |
| 2014 | $2,522 | $246,400 | $54,000 | $192,400 |
| 2013 | $2,502 | $244,800 | $54,000 | $190,800 |
Agents Affiliated with this Home
-
J
Seller's Agent in 2022
Jayme Kennedy
BHHS Executive Realty
-
Katherine Bultema

Buyer's Agent in 2022
Katherine Bultema
Compass Indiana, LLC
(219) 545-9200
44 in this area
271 Total Sales
Map
Source: Northwest Indiana Association of REALTORS®
MLS Number: GNR519096
APN: 45-15-11-479-002.000-041
- 11429 Bell Place
- 11217 Burr (Parcel 2) St
- 11224 Durbin Place
- 11606 Westvalley Dr
- 11531 Westvalley Dr
- 11691 Westvalley Dr
- 7721 W 120th Place
- 778 Ronny Ct
- 11556 Baker St
- 7257 W 107th Place
- 7293 W 107th Place
- 917 Kildare Dr
- 7365 W 107th Place
- 828 Kildare Dr
- 10680 Whitney Place
- 10633 Morse Place
- 10668 Whitney Place
- 10621 Morse Place
- 10656 Whitney Place
- 10613 Morse Place
- 6477 W 115th Ct
- 11575 Stevenson St
- 6433 W 115th Ct
- 6480 W 117th Ave
- 6410 W 117th Ave
- 6439 W 114th Ct
- 6424 W 114th Ct
- 6322 W 117th Ave
- 6504 W 117th Ave
- 6459 W 114th Ct
- 6100 W 117th Ave
- 6718 Kathline Ln
- 6429 W 114th Ct
- 6421 W 117th Ave
- 6210 W 117th Ave
- 6458 W 114th Ct
- 6601 W 117th Ave
- 6438 W 114th Ct
- 11600 Stevenson St
- 6304 W 117th Ave
