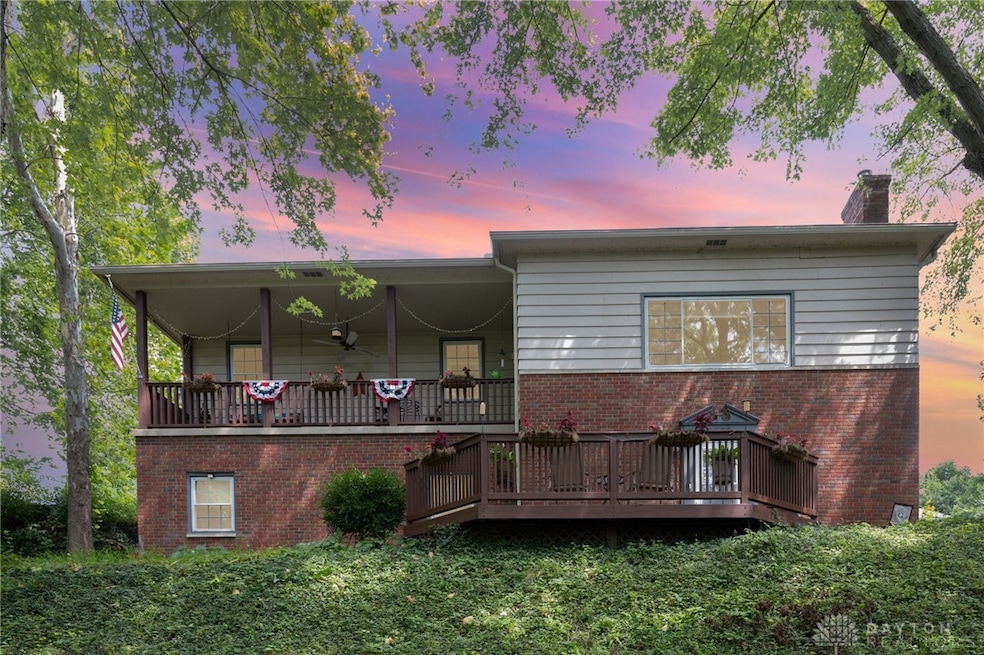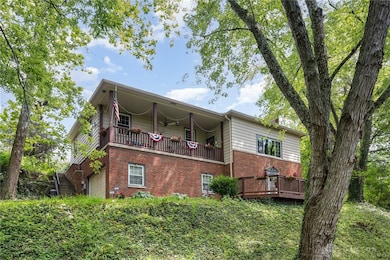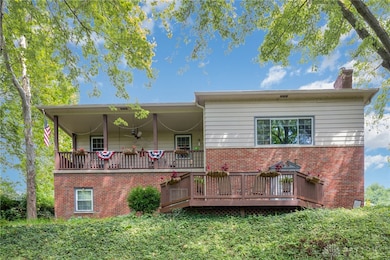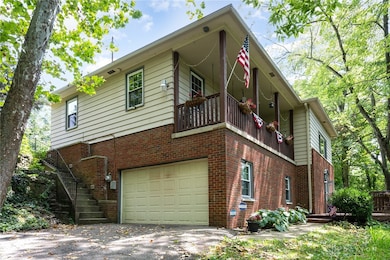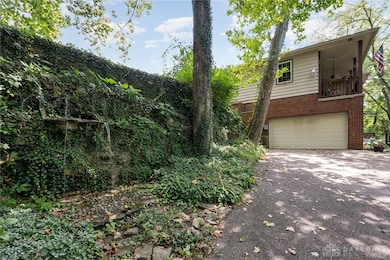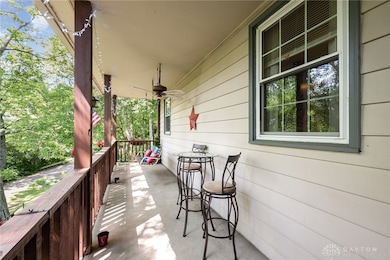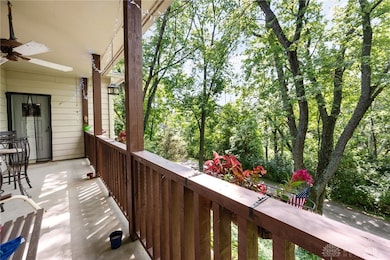6477 W State Route 571 West Milton, OH 45383
Estimated payment $2,335/month
Highlights
- 3.85 Acre Lot
- 1 Fireplace
- 2 Car Attached Garage
- Deck
- No HOA
- Patio
About This Home
Welcome to 6477 State Route 571 in West Milton- your own private slice of riverfront paradise offering your own direct water access perfect for relaxing by the river, kayaking or simply soaking up the peaceful views! This charming and well-maintained home situated on 3.85 acres offers a wonderful blend of comfort, updates, and functionality on the inside of the home while offering direct water access and a personal beach area on the outside! Many major improvements have already been completed, giving you peace of mind for years to come. The home features numerous modern upgrades, including a new water heater (2025), Payne HVAC system installed in 2020 with a 10-year warranty, and a roof replacement by CGK Remodeling in 2015 (complete tear-off of two layers). Inside, you’ll find LVP flooring (2023) in the living, dining, and hallway areas, a beautifully updated upstairs bathroom (2022) with a double vanity, new flooring, and closet, and an inviting fireplace insert (2021) perfect for cozy nights in. The kitchen sink faucet, upstairs shower, and downstairs closet have all been thoughtfully updated over the years. Additional highlights include new gutters, gutter guards, and downspouts (2017), fans in the kids’ rooms (2019), and a water softener (2019). The downstairs carpet and laundry room tile (2015) provide comfort and style, while the SimpliSafe security system (updated 2022) offers modern peace of mind. Located just outside of town, this property provides the perfect mix of country living and convenience. With decades of key updates already completed, all that’s left to do is move in and make it your own!
Listing Agent
eXp Realty Brokerage Phone: (866) 212-4991 License #2022005779 Listed on: 11/06/2025

Home Details
Home Type
- Single Family
Est. Annual Taxes
- $2,749
Year Built
- 1964
Lot Details
- 3.85 Acre Lot
Parking
- 2 Car Attached Garage
Home Design
- Brick Exterior Construction
- Slab Foundation
- Vinyl Siding
Interior Spaces
- 1,590 Sq Ft Home
- 2-Story Property
- 1 Fireplace
- Range
Bedrooms and Bathrooms
- 3 Bedrooms
- Bathroom on Main Level
- 2 Full Bathrooms
Laundry
- Laundry Room
- Dryer
- Washer
Outdoor Features
- Deck
- Patio
Utilities
- Forced Air Heating and Cooling System
- Heating System Uses Natural Gas
- Well
- Septic Tank
- Septic System
Community Details
- No Home Owners Association
- Dennis Subdivision
Listing and Financial Details
- Assessor Parcel Number L32067370
Map
Home Values in the Area
Average Home Value in this Area
Tax History
| Year | Tax Paid | Tax Assessment Tax Assessment Total Assessment is a certain percentage of the fair market value that is determined by local assessors to be the total taxable value of land and additions on the property. | Land | Improvement |
|---|---|---|---|---|
| 2024 | $2,749 | $79,100 | $14,840 | $64,260 |
| 2023 | $2,749 | $79,100 | $14,840 | $64,260 |
| 2022 | $2,781 | $79,100 | $14,840 | $64,260 |
| 2021 | $2,584 | $63,290 | $11,870 | $51,420 |
| 2020 | $2,590 | $63,290 | $11,870 | $51,420 |
| 2019 | $2,605 | $63,290 | $11,870 | $51,420 |
| 2018 | $2,316 | $52,640 | $11,270 | $41,370 |
| 2017 | $2,317 | $52,640 | $11,270 | $41,370 |
| 2016 | $2,210 | $52,640 | $11,270 | $41,370 |
| 2015 | $2,155 | $50,650 | $10,850 | $39,800 |
| 2014 | $2,155 | $50,650 | $10,850 | $39,800 |
| 2013 | $2,154 | $50,650 | $10,850 | $39,800 |
Property History
| Date | Event | Price | List to Sale | Price per Sq Ft |
|---|---|---|---|---|
| 11/06/2025 11/06/25 | For Sale | $399,900 | -- | $252 / Sq Ft |
Purchase History
| Date | Type | Sale Price | Title Company |
|---|---|---|---|
| Warranty Deed | $147,000 | Title Master | |
| Warranty Deed | $60,000 | -- | |
| Sheriffs Deed | $124,000 | -- | |
| Survivorship Deed | $187,000 | -- |
Mortgage History
| Date | Status | Loan Amount | Loan Type |
|---|---|---|---|
| Open | $137,000 | Purchase Money Mortgage | |
| Previous Owner | $140,000 | New Conventional |
Source: Dayton REALTORS®
MLS Number: 947113
APN: L32067370
- 11 N Miami St Unit 1
- 17 Lawndale Ct
- 75 Woods Dr
- 2005 Abby Glen Dr
- 1030 Office Redharvest Dr
- 217 Wolf Ave
- 507 S Main St
- 208 Silverstone Dr
- 90 Springview Ln
- 725 Albert St
- 1023 Laurel Tree Ct Unit A
- 601 W Wenger Rd
- 471 Vincent Ave
- 1525 Mckaig Ave
- 525 Lake St
- 7731 Cilantro Way
- 2411 New Castle Dr
- 187 Westhaven Dr
- 101 Rohrer Dr
- 2401 Highland Ct
