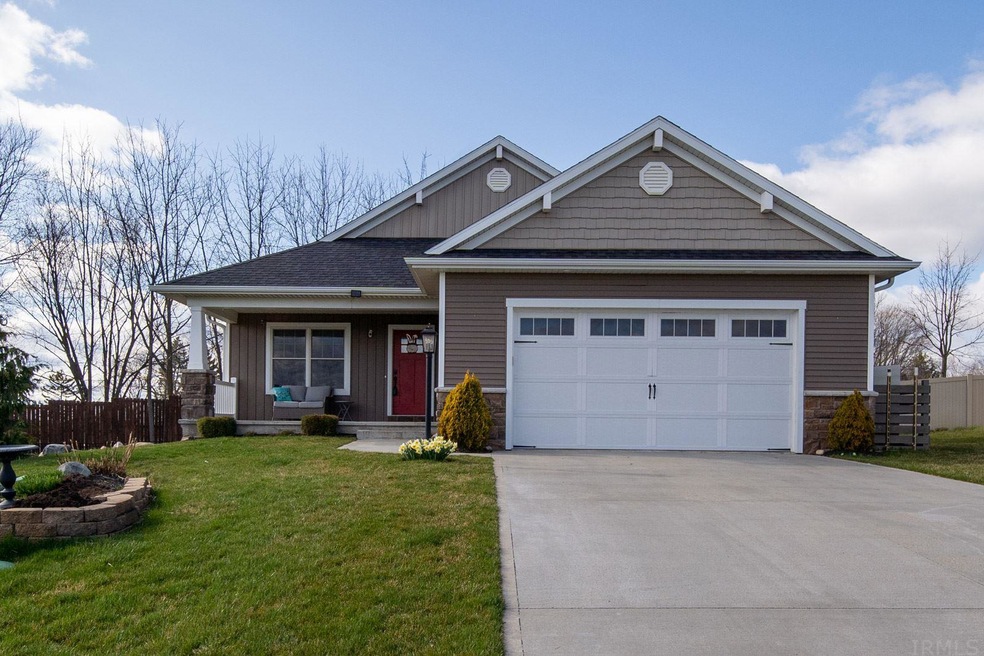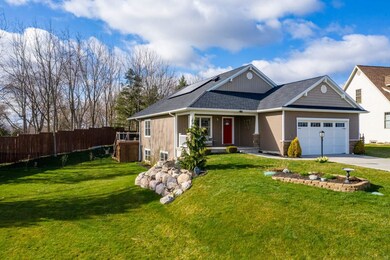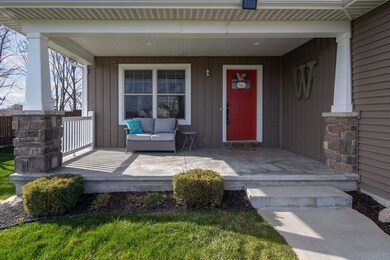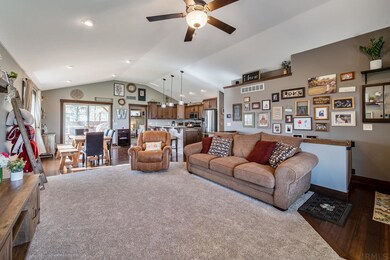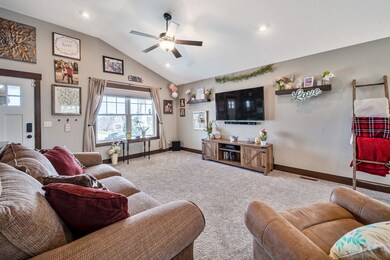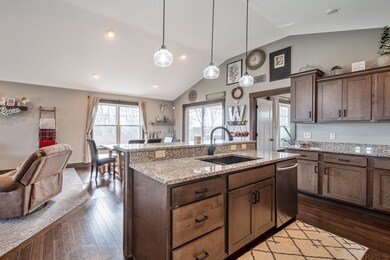
64777 Maxwells Gate Goshen, IN 46526
Estimated Value: $317,000 - $377,438
Highlights
- Open Floorplan
- Ranch Style House
- Wood Flooring
- Vaulted Ceiling
- Backs to Open Ground
- Stone Countertops
About This Home
As of May 2021Why build when you can own this like-new home? This beautiful 4 Bedroom, 3 Full bath home is a true turn-key opportunity. The welcoming front porch makes you want to call this home as you enter this light, bright & airy home. The kitchen is an entertainer's dream, with plenty of counter/ prep space, stainless steel appliances, and a breakfast bar on the island. You will appreciate the direct access to the deck for grilling from the eat-in dining area. The main level laundry/mudroom is "centrally located" in this split bedroom floorplan. The finished basement offers so much more living space with the 4th bedroom, a new bath with a beautiful walk-in shower, a family room with daylight windows, a playroom, and still plenty of storage space. Outdoors the beautifully landscaped property offers an irrigation system, a maintenance-free deck, fenced-in yard, all ready for you to enjoy the warmer weather right around the corner. No HOA fee's! Did I mention the SUPER low utility bills with the available solar panels? (Contact your favorite agent to learn more) You must see this home to appreciate it! Make your plans today before it is gone. The sale of this home is subject to the seller securing suitable housing.
Home Details
Home Type
- Single Family
Est. Annual Taxes
- $2,458
Year Built
- Built in 2015
Lot Details
- 0.45 Acre Lot
- Lot Dimensions are 95 x 221
- Backs to Open Ground
- Privacy Fence
- Wood Fence
- Aluminum or Metal Fence
- Level Lot
- Irregular Lot
- Irrigation
Parking
- 2 Car Attached Garage
- Garage Door Opener
Home Design
- Ranch Style House
- Poured Concrete
- Stone Exterior Construction
- Vinyl Construction Material
Interior Spaces
- Open Floorplan
- Vaulted Ceiling
- Ceiling Fan
- Laundry on main level
Kitchen
- Kitchen Island
- Stone Countertops
Flooring
- Wood
- Carpet
- Tile
Bedrooms and Bathrooms
- 4 Bedrooms
- En-Suite Primary Bedroom
- Walk-In Closet
Finished Basement
- Basement Fills Entire Space Under The House
- 1 Bathroom in Basement
- 1 Bedroom in Basement
- Natural lighting in basement
Outdoor Features
- Covered Deck
- Covered patio or porch
Schools
- Waterford Elementary School
- Goshen Middle School
- Goshen High School
Utilities
- Central Air
- Heating System Uses Gas
- Private Company Owned Well
- Well
- Septic System
Listing and Financial Details
- Assessor Parcel Number 20-11-21-305-013.000-014
Ownership History
Purchase Details
Home Financials for this Owner
Home Financials are based on the most recent Mortgage that was taken out on this home.Purchase Details
Home Financials for this Owner
Home Financials are based on the most recent Mortgage that was taken out on this home.Purchase Details
Purchase Details
Similar Homes in Goshen, IN
Home Values in the Area
Average Home Value in this Area
Purchase History
| Date | Buyer | Sale Price | Title Company |
|---|---|---|---|
| Hapner Joshua A | -- | Near North Title Gruop | |
| Wallace Bryan | -- | Hamilton Title | |
| Hershberger Conway | -- | Hamilton Title | |
| Emerald Chase Land Development Llc | -- | None Available | |
| Hn Industrial Llc | -- | Stewart Title |
Mortgage History
| Date | Status | Borrower | Loan Amount |
|---|---|---|---|
| Open | Hapner Joshua A | $248,000 | |
| Previous Owner | Wallace Bryan | $195,000 | |
| Previous Owner | Wallace Bryan | $209,000 |
Property History
| Date | Event | Price | Change | Sq Ft Price |
|---|---|---|---|---|
| 05/20/2021 05/20/21 | Sold | $310,000 | +3.4% | $108 / Sq Ft |
| 04/05/2021 04/05/21 | Pending | -- | -- | -- |
| 04/02/2021 04/02/21 | For Sale | $299,900 | +36.3% | $105 / Sq Ft |
| 08/01/2016 08/01/16 | Sold | $220,000 | 0.0% | $104 / Sq Ft |
| 06/24/2016 06/24/16 | Pending | -- | -- | -- |
| 10/20/2015 10/20/15 | For Sale | $219,900 | -- | $104 / Sq Ft |
Tax History Compared to Growth
Tax History
| Year | Tax Paid | Tax Assessment Tax Assessment Total Assessment is a certain percentage of the fair market value that is determined by local assessors to be the total taxable value of land and additions on the property. | Land | Improvement |
|---|---|---|---|---|
| 2024 | $3,604 | $343,800 | $25,600 | $318,200 |
| 2022 | $2,717 | $296,600 | $23,700 | $272,900 |
| 2021 | $2,824 | $246,700 | $23,700 | $223,000 |
| 2020 | $2,732 | $234,000 | $23,700 | $210,300 |
| 2019 | $2,473 | $224,100 | $23,700 | $200,400 |
| 2018 | $2,205 | $212,200 | $23,700 | $188,500 |
| 2017 | $2,075 | $202,800 | $23,700 | $179,100 |
| 2016 | $256 | $43,000 | $23,700 | $19,300 |
| 2014 | $16 | $700 | $700 | $0 |
| 2013 | -- | $17,700 | $17,700 | $0 |
Agents Affiliated with this Home
-
Tammy Kmitta

Seller's Agent in 2021
Tammy Kmitta
RE/MAX
(574) 533-9581
113 Total Sales
-
Jace Stewart
J
Buyer's Agent in 2021
Jace Stewart
Northern Lakes Realty
(574) 518-1355
44 Total Sales
-
Conway Hershberger

Seller's Agent in 2016
Conway Hershberger
McKinnies Realty, LLC Elkhart
(574) 536-9161
122 Total Sales
-
R
Buyer's Agent in 2016
Rachel McAlister
Creekstone Realty
Map
Source: Indiana Regional MLS
MLS Number: 202110643
APN: 20-11-21-305-013.000-014
- 1536 Clover Creek Ln
- 0 40
- 1627 Clover Creek Ln
- 1635 Clover Creek Ln
- 1237 Northstone Rd
- 1215 Mintcrest Dr
- 1571 Harvest Dr
- 1550 Sandlewood Dr
- 1415 S Main St
- 1323 S 8th St
- 1341 Sturgeon Point
- 1517 S 11th St
- 1341 Sand Hills Point
- 1927 Lighthouse Ln
- 1728 S 13th St
- 1014 S Main St
- 1012 S Main St
- TBD Indiana 15
- 307 W Plymouth Ave
- 904 S 7th St
- 64777 Maxwells Gate
- 64769 Maxwells Gate
- Lot 28 Maxwells Gate Unit 19
- 64805 Cinnamon Square
- 64813 Cinnamon Square
- 64774 Maxwells Gate
- 64753 Maxwells Gate
- 64800 Maxwells Gate
- 64821 Cinnamon Square Unit 19
- 64821 Cinnamon Square
- 64820 Maxwells Gate
- 64705 Plum Hollow
- 64843 Cinnamon Square
- 64762 Maxwells Gate
- 0000 Plum Hollow
- 64829 Cinnamon Square
- 64697 Plum Hollow
- 64723 Plum Hollow
- 64855 Maxwells Gate
- 64750 Maxwells Gate
