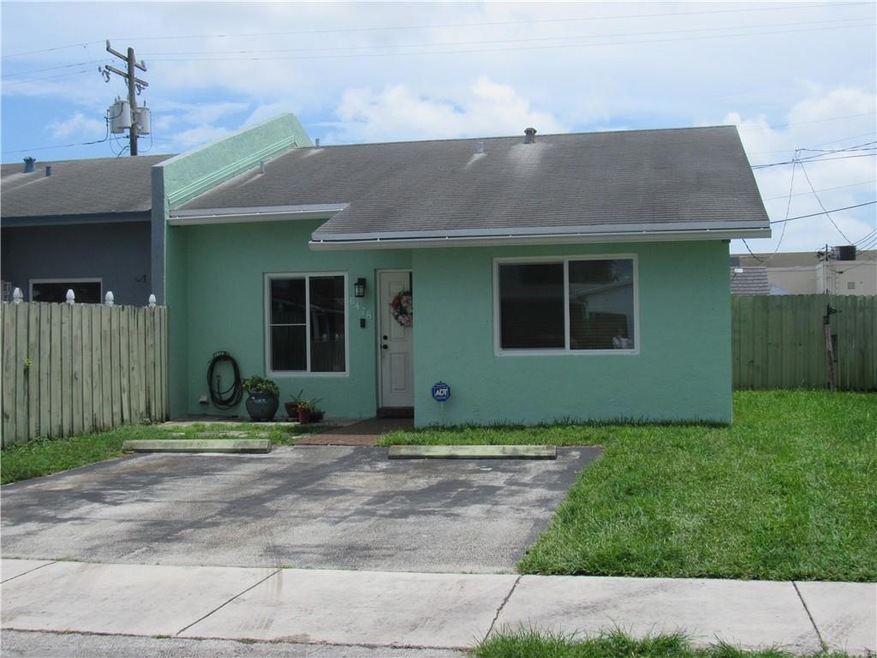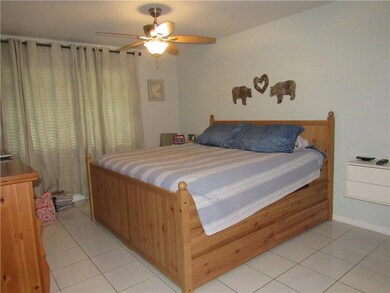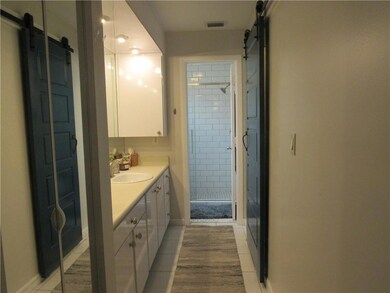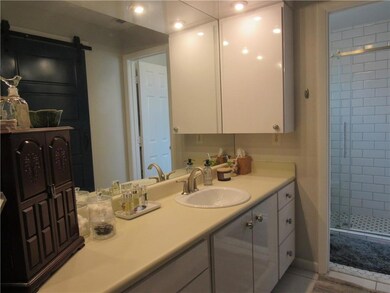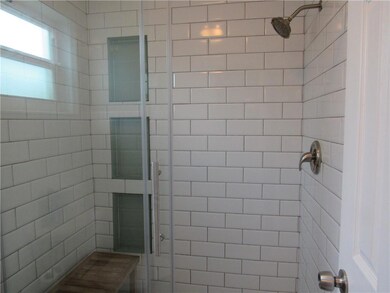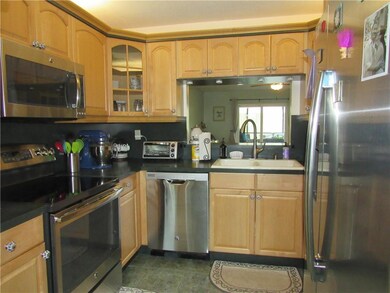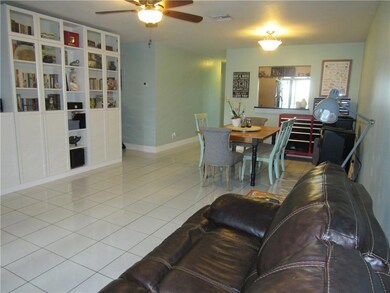
6478 Moseley St Hollywood, FL 33024
Driftwood NeighborhoodEstimated Value: $427,000 - $451,000
Highlights
- Garden View
- Breakfast Area or Nook
- Built-In Features
- Screened Porch
- Impact Glass
- Walk-In Closet
About This Home
As of August 2020COME SEE THIS FANTASTIC UPDATED 2 BEDROOM 2 BATH HOME WITH LARGE SCREENED IN PATIO. FRESHLY PAINTED INSIDE AND OUT, IMPACT WINDOWS & DOORS, STAINLESS APPLIANCES, UPDATED BATHROOMS, TANKLESS WATER HEATER, ALL TILE FLOORS AND NEW FENCE. STORAGE SHED INCLUDED. FHA OKAY. NO HOA! PERFECT FOR FIRST TIME HOME OWNER OR CAN BE RENTED. 15 MINUTES FROM HOLLYWOOD BEACH!!! THIS ONE WON'T LAST LONG!!! SHOWINGS AVAILABLE TUESDAY-FRIDAY, (5:30-7:00PM); SATURDAY & SUNDAY ANYTIME. (DUE TO COVID-19, MASK IS REQUIRED AND SHOES TO BE REMOVED PRIOR TO ENTRY). THANK YOU!
Home Details
Home Type
- Single Family
Est. Annual Taxes
- $2,154
Year Built
- Built in 1984
Lot Details
- 3,778 Sq Ft Lot
- North Facing Home
- Fenced
- Paved or Partially Paved Lot
- Property is zoned RM-9
Home Design
- Shingle Roof
- Composition Roof
Interior Spaces
- 1,158 Sq Ft Home
- 1-Story Property
- Built-In Features
- Blinds
- Florida or Dining Combination
- Screened Porch
- Tile Flooring
- Garden Views
Kitchen
- Breakfast Area or Nook
- Self-Cleaning Oven
- Electric Range
- Microwave
- Ice Maker
- Dishwasher
- Disposal
Bedrooms and Bathrooms
- 2 Bedrooms
- Split Bedroom Floorplan
- Walk-In Closet
- 2 Full Bathrooms
Laundry
- Dryer
- Washer
Home Security
- Impact Glass
- Fire and Smoke Detector
Parking
- 2 Carport Spaces
- Driveway
Outdoor Features
- Shed
Schools
- Sheridan Park Elementary School
- Driftwood Middle School
- Mcarthur High School
Utilities
- Central Heating and Cooling System
- Electric Water Heater
Community Details
- Driftwood Plaza 49 26 B Subdivision
Listing and Financial Details
- Assessor Parcel Number 514111180047
Ownership History
Purchase Details
Home Financials for this Owner
Home Financials are based on the most recent Mortgage that was taken out on this home.Purchase Details
Purchase Details
Home Financials for this Owner
Home Financials are based on the most recent Mortgage that was taken out on this home.Purchase Details
Purchase Details
Home Financials for this Owner
Home Financials are based on the most recent Mortgage that was taken out on this home.Purchase Details
Home Financials for this Owner
Home Financials are based on the most recent Mortgage that was taken out on this home.Purchase Details
Home Financials for this Owner
Home Financials are based on the most recent Mortgage that was taken out on this home.Purchase Details
Similar Homes in Hollywood, FL
Home Values in the Area
Average Home Value in this Area
Purchase History
| Date | Buyer | Sale Price | Title Company |
|---|---|---|---|
| Davis April Latoya | $260,000 | Pinnacle Title Services | |
| Davis April Latoya | $260,000 | Pinnacle Title Services | |
| Grimsley Grant Aaron | -- | Attorney | |
| Grimsley Grant Aaron | $130,000 | Attorney | |
| Federal National Mortgage Association | $75,100 | None Available | |
| Tomassini Frank J | $87,000 | -- | |
| Pusey Theomansia | $75,000 | -- | |
| Garzon Miguel | $62,500 | -- | |
| Available Not | $43,214 | -- |
Mortgage History
| Date | Status | Borrower | Loan Amount |
|---|---|---|---|
| Open | Davis April Latoya | $255,290 | |
| Closed | Davis April Latoya | $255,290 | |
| Previous Owner | Grimsley Grant Aaron | $123,500 | |
| Previous Owner | Tomassini Frank J | $180,000 | |
| Previous Owner | Tomassini Frank J | $41,500 | |
| Previous Owner | Tomassini Frank J | $37,000 | |
| Previous Owner | Tomassini Frank J | $135,312 | |
| Previous Owner | Tomassini Frank J | $20,000 | |
| Previous Owner | Tomassini Frank J | $82,650 | |
| Previous Owner | Tomassini Frank J | $161,500 | |
| Previous Owner | Pusey Theomansia | $71,728 | |
| Previous Owner | Garzon Miguel | $62,014 |
Property History
| Date | Event | Price | Change | Sq Ft Price |
|---|---|---|---|---|
| 08/14/2020 08/14/20 | Sold | $260,000 | -8.8% | $225 / Sq Ft |
| 07/15/2020 07/15/20 | Pending | -- | -- | -- |
| 06/20/2020 06/20/20 | For Sale | $285,000 | +119.2% | $246 / Sq Ft |
| 02/04/2015 02/04/15 | Sold | $130,000 | -5.5% | $112 / Sq Ft |
| 01/05/2015 01/05/15 | Pending | -- | -- | -- |
| 12/05/2014 12/05/14 | For Sale | $137,500 | -- | $119 / Sq Ft |
Tax History Compared to Growth
Tax History
| Year | Tax Paid | Tax Assessment Tax Assessment Total Assessment is a certain percentage of the fair market value that is determined by local assessors to be the total taxable value of land and additions on the property. | Land | Improvement |
|---|---|---|---|---|
| 2025 | $4,835 | $263,250 | -- | -- |
| 2024 | $4,694 | $255,840 | -- | -- |
| 2023 | $4,694 | $248,390 | $0 | $0 |
| 2022 | $4,450 | $241,160 | $0 | $0 |
| 2021 | $4,330 | $234,140 | $34,000 | $200,140 |
| 2020 | $2,186 | $132,510 | $0 | $0 |
| 2019 | $2,154 | $129,540 | $0 | $0 |
| 2018 | $2,054 | $127,130 | $0 | $0 |
| 2017 | $1,952 | $124,520 | $0 | $0 |
| 2016 | $1,971 | $123,500 | $0 | $0 |
| 2015 | $2,179 | $89,580 | $0 | $0 |
| 2014 | $1,026 | $78,390 | $0 | $0 |
| 2013 | -- | $84,680 | $22,670 | $62,010 |
Agents Affiliated with this Home
-
Kris Fitzpatrick
K
Seller's Agent in 2020
Kris Fitzpatrick
The Keyes Company
(954) 817-1059
1 in this area
22 Total Sales
-
Charles (Chuck) Bonfiglio

Seller's Agent in 2015
Charles (Chuck) Bonfiglio
AAA Realty Group INC
(954) 445-9818
1 in this area
71 Total Sales
Map
Source: BeachesMLS (Greater Fort Lauderdale)
MLS Number: F10235156
APN: 51-41-11-18-0047
- 6451 Coolidge St
- 6340 Harding St
- 6370 Park St
- 6541 Park St
- 6301 Moseley St
- 6306 Moseley St Unit 1
- 6390 Scott St
- 6501 Scott St
- 1920 N 66th Ave
- 6309 Cleveland St
- 6600 Liberty St
- 6308 Cleveland St
- 2310 N 65th Way
- 6400 Sheridan St
- 6570 Sheridan St
- 6329 Garfield St
- 6229 Arthur St
- 2340 N 66th Terrace
- 6328 Garfield St
- 2401 N 62nd Ave
- 6478 Moseley St
- 6476 Moseley St
- 6480 Moseley St
- 6494 Moseley St Unit 2
- 6482 Moseley St
- 6484 Moseley St
- 6486 Moseley St
- 6451 Moseley St
- 6461 Moseley St
- 6441 Moseley St
- 6488 Moseley St
- 6471 Moseley St
- 6431 Moseley St
- 6490 Moseley St
- 6481 Moseley St
- 6455 Taft St
- 6491 Taft St
- 6421 Moseley St
- 6450 Harding St
- 6460 Harding St
